The Story Behind a Medieval Tower Restored to Reflect the History of an Overlooked Neighborhood in Cluj-Napoca, Romania
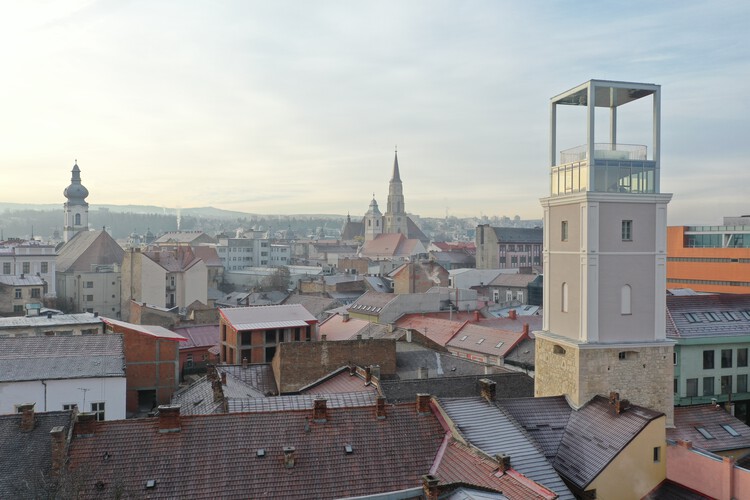
Turnul Pompierilor Cluj-Napoca. Image © Vlad Sebastian Rusu
The skyline of Cluj-Napoca, a city located in the Transylvania region of Romania, is defined by a mosaic of historical and modern buildings, giving the city a unique and diverse appearance. Among the visible landmarks, the Firefighters’ Tower, or “Turnul Pompierilor” in Romanian, stands out for its mixture of styles, from Medieval stonework to Baroque detailing and contemporary interventions. Despite it being a relatively small monument, with a ground floor area of just under 50 square meters, the tower holds layers of history narrating the evolution of its neighborhood and city, from its beginnings during Medieval times until the present day. Left derelict in recent years, a new intervention by Vlad Sebastian Rusu B.I.A and Octav Silviu Olănescu B.I.A. aims to restore the tower’s position as a repository of local history and an attractive space for residents and visitors alike. This article explores the story behind the Firefighters’ Tower both narratively and visually, through the lens of Cosmin Dragomir.
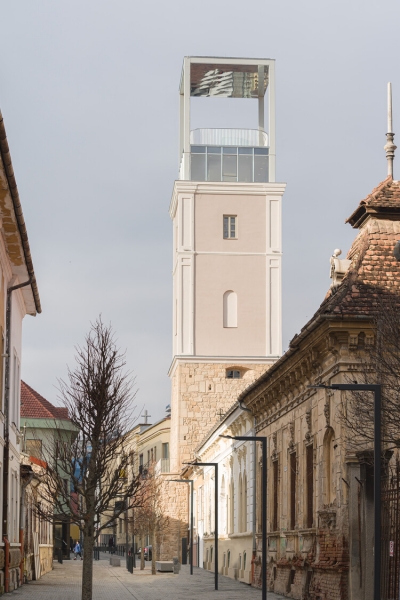
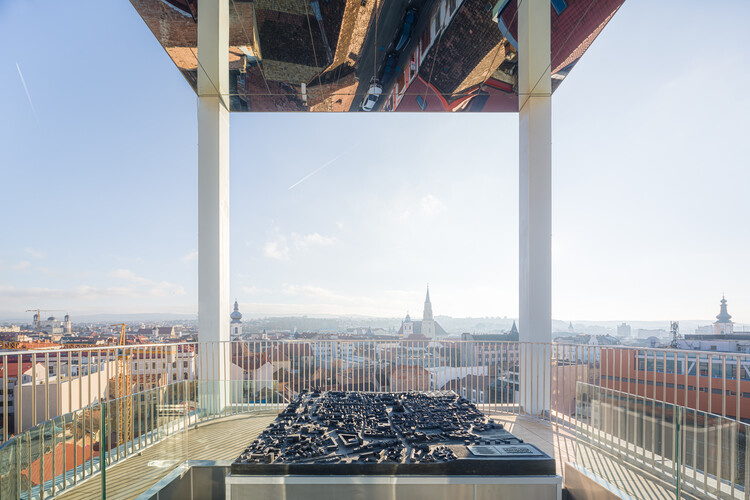
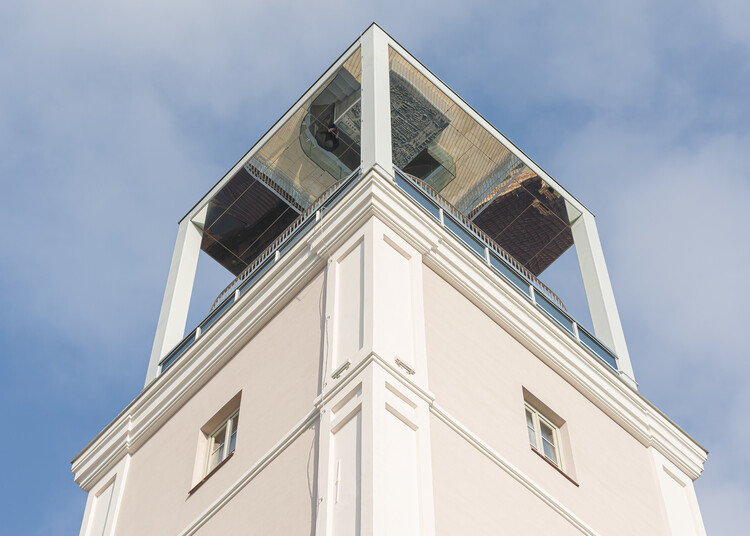
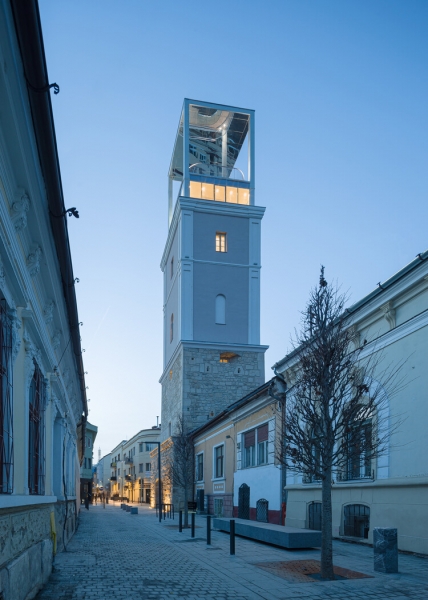
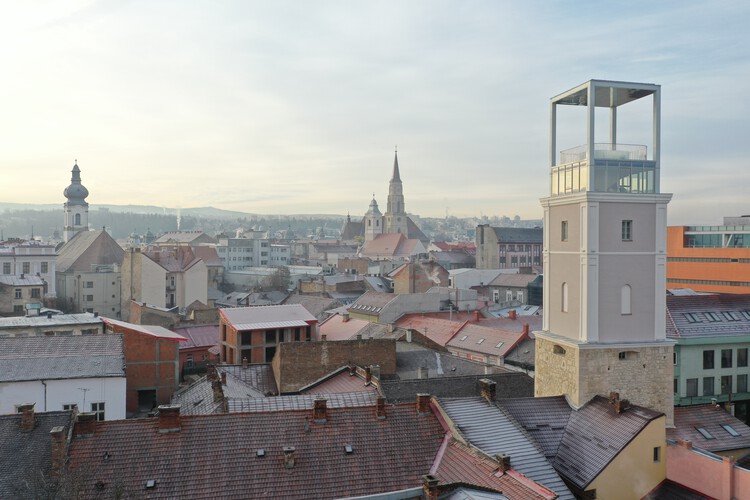
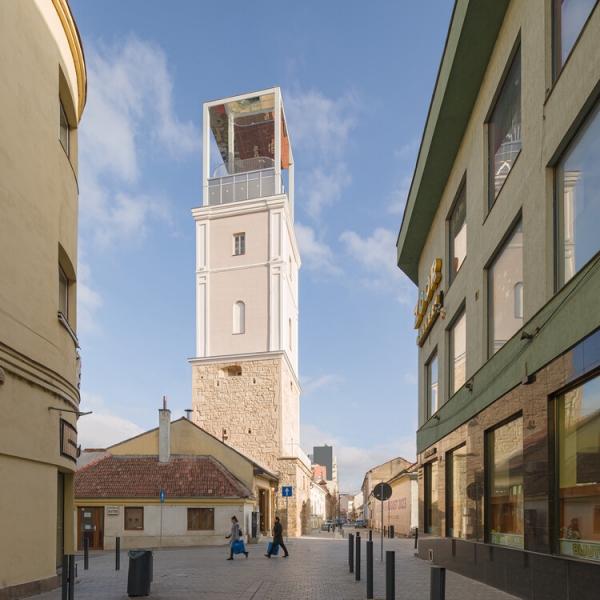
Turnul Pompierilor Cluj-Napoca. Image © Cosmin Dragomir
The tower’s development is concurrent with that of its surrounding neighborhood. It was built in the late 15th century as part of the second fortification enclosure surrounding the newly expanded city. The structure, under the governance of the weavers’ guild, marked one of the minor pedestrian-only access points in the city. The surrounding area was known as “Szappanyváros”, or the soap maker’s city, a relatively underdeveloped district defined by the production of lard-based soaps and other noxious crafts. As an impoverished neighborhood, the tower represents the only monument in the area inherited from Medieval times.
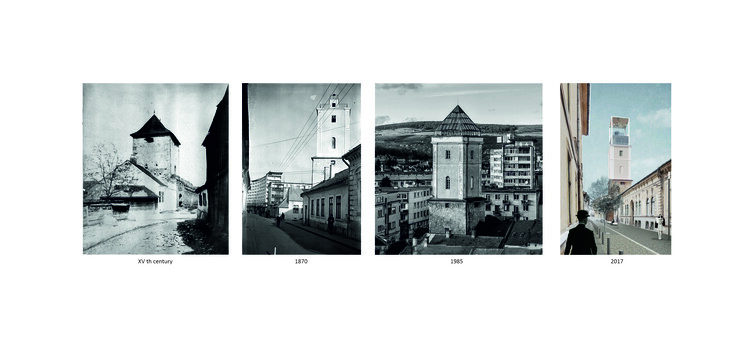
Historical ages of the tower – Turnul Pompierilor Cluj-Napoca. Image Courtesy of Vlad Sebastian Rusu
Historical records show that, by the year 1585, the tower was also used for fire monitoring, alongside its role in the city’s defense system. For the next 430 years, the structure served as a fire watchtower, a function that repeatedly saved it from demolition. Massive fires, such as the 1655 and 1697 ones, were alerted from this tower, as guards were permanently stationed there. In 1789, the city experienced one of the most devastating fires of the century, destroying large amounts of the Medieval fabric and leading to large-scale urban renewal initiatives.
As the city began to modernize, the need for defensive fortifications decreased. During the early 1870s, the city began dismantling its enclosure walls and bastions. The city council considered demolishing the tower but decided against it, as the structure could serve as the command post for the newly established voluntary firefighters’ organization. This choice to establish a fire watchtower aligns with a larger trend present in European cities of the 19th century. Just a few years later, in 1876, another fire engulfed the very structure meant to protect against it, causing severe damage. In response, the tower was restored, and two additional floors were added, complete with an open deck on top and a bell alert system. The new addition, still visible today, presents modest Baroque detailing that creates a distinctive image compared to the Medieval structure.
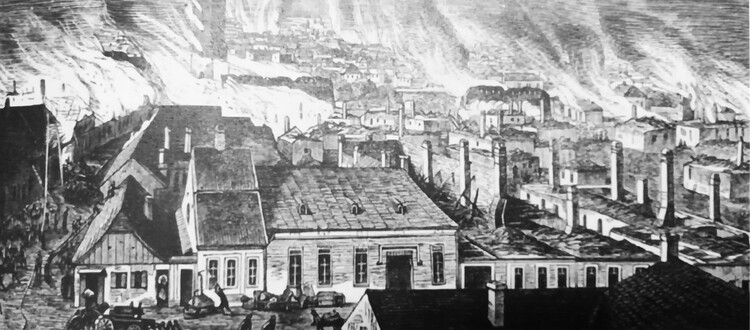
Drawing of the April 1876 fire by Istvan Sardi, depicting the fire engulfing the tower (top-left corner). Image Courtesy of Vlad Sebastian Rusu
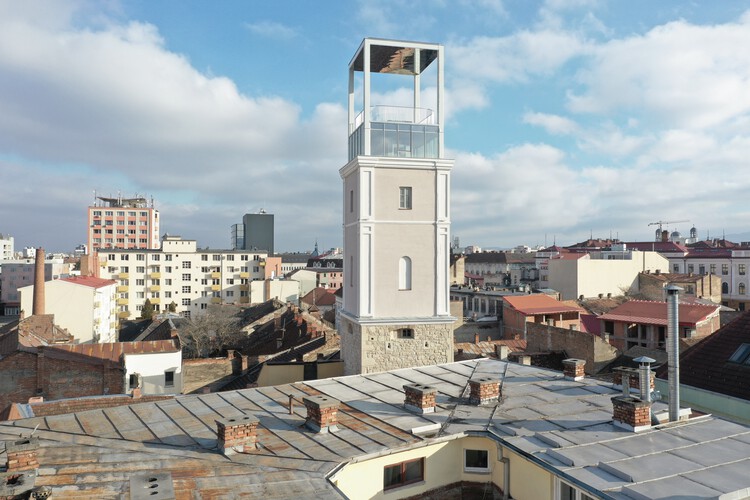
Turnul Pompierilor Cluj-Napoca. Image © Vlad Sebastian Rusu
The Firefighters’ Tower was recognized as a National Historic Landmark in 1957. Following this classification, restoration works began with the aim of transforming the structure into a museum dedicated to firefighters. A monumental reinforced concrete stair was added in the 1960s, filling the interior space of the tower. By today’s standards of heritage restoration, this is an aggressive and difficult-to-reverse intervention. On a more positive note, other works focused on restoring the original Medieval elements of the building. In 1985 a glass pyramid designed by architect Gheorghe Vais was added, replacing the open deck and fire-alarm system. The pyramid was created to house an astronomical observatory, but both this and the museum failed to attract visitors, leading to the tower closing its doors in 2001.
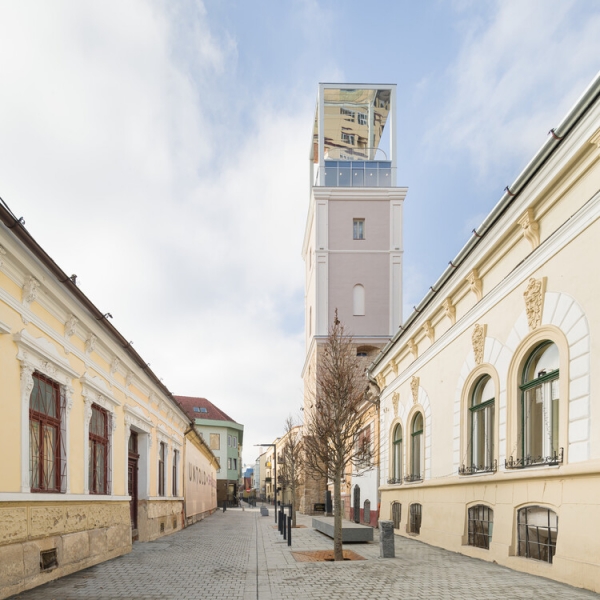
Turnul Pompierilor Cluj-Napoca. Image © Cosmin Dragomir
In an effort to revitalize the tower and introduce it into the city’s tourist circuit, the Cluj-Napoca City Hall organized an international competition in 2017, in partnership with the Romanian Order of Architects. Despite it being an uncommon practice in the area at the time, the competition proved to be a success, with 25 projects submitted from Romania and abroad. For the local administration, this led to more openness to architectural competitions as an official procedure for ensuring the quality of public investments, whether in buildings or public spaces. The winning proposal was submitted by the joint offices of Vlad Sebastian Rusu and Octav Silviu Olănescu, with a team consisting of architects Vlad Sebastian Rusu, Andra Vlădoiu, Anda Gheorghe, Octav Silviu Olănescu, Anamaria Olănescu, and Petrică Maier Drăgan, alongside consultants from connected fields.
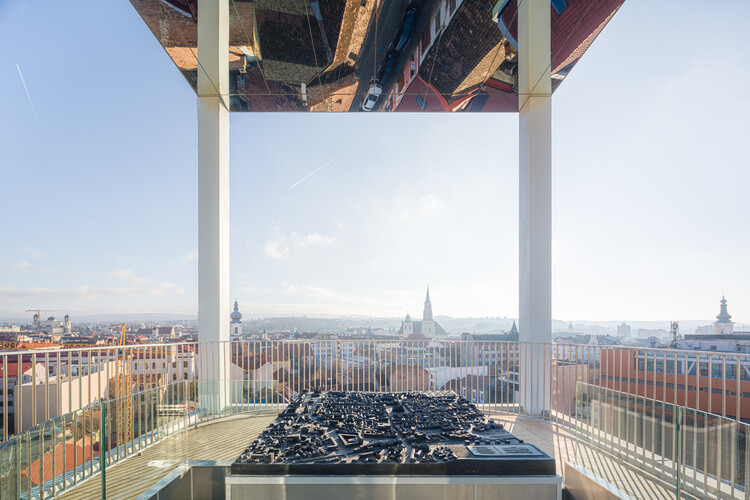
Turnul Pompierilor Cluj-Napoca. Image © Cosmin Dragomir
The design solution transforms the tower into an urban observatory, thus continuing its longstanding tradition of watching over the city. The intervention is understood as the “third age of the tower,” aiming to re-activate it and highlight its continuously evolving role in the life of the community. In March 2023, after six years of rehabilitation and construction work, the tower welcomed its first visitors of the past decades. The extensive rehabilitation replaced the intrusive concrete elements of the 1960s, 1970s, and 1980s with subtle and reversible interventions in line with contemporary principles of heritage restoration.
Besides the careful restoration of the Medieval and Baroque walls, the design proposal introduces a translucent core detached from the original structure. This facilitates the accessibility of the landmark, as a newly-introduced elevator reaches all floors except for the topmost observation deck. The stairs wrapped around it reveal the progressive history of the tower through carefully planned resting areas that highlight various architectural features, along with spatial dioramas and augmented reality installations. As most of these new elements are rendered in a metallic finish, the materiality of the intervention further underlines the distinctive identity of the “third age of the tower.”
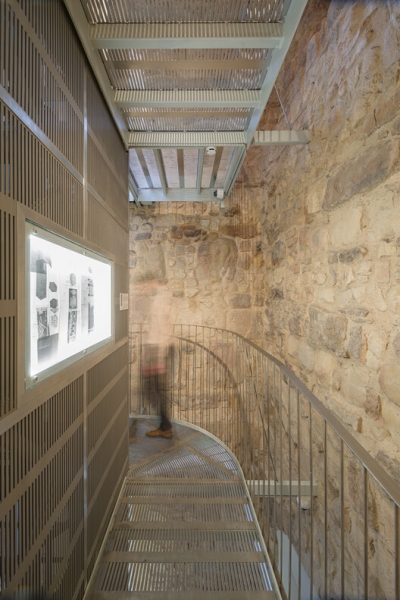
Turnul Pompierilor Cluj-Napoca. Image © Cosmin Dragomir
The observation deck represents one of the most attractive features of the rehabilitated monument. Here, a scale model of the city allows visitors to contrast and compare the 360 degrees panorama with a scale model depicting a version of the city set in stone. A mirrored ceiling further multiplies the layers of perception. Additionally, a section of the original 15th-century fortification wall attached to the tower was also restored, and the wall walk was made accessible by reopening one of the access points of the tower. The landmark is planned to become a gathering space for the local community and visitors alike as the venue of small-scale cultural and artistic events and installations.
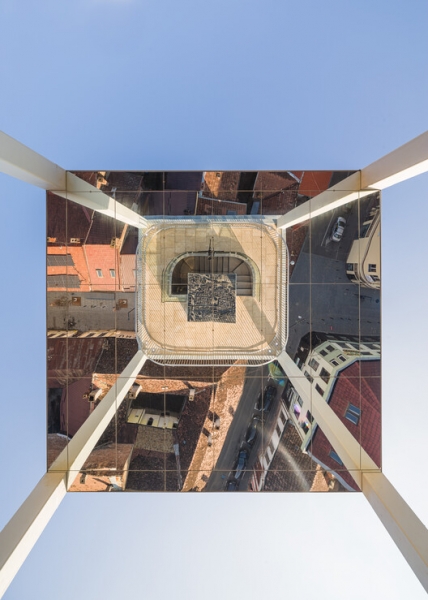
Turnul Pompierilor Cluj-Napoca. Image © Cosmin Dragomir
While a minor monument by some standards, the continued story of the Firefight’s Tower contains a multitude of narratives intertwined with the larger development of the city. Recently opened to the public, the location attracted close to 2000 visitors in its first days, locals and tourists eager to discover its story. The structure represents more than the overlapping historical styles it portrays; it offers a renewed chance for the local community to become reacquainted with its own history and to better understand and appreciate the struggles, achievements, and cultural traditions of those who came before them.
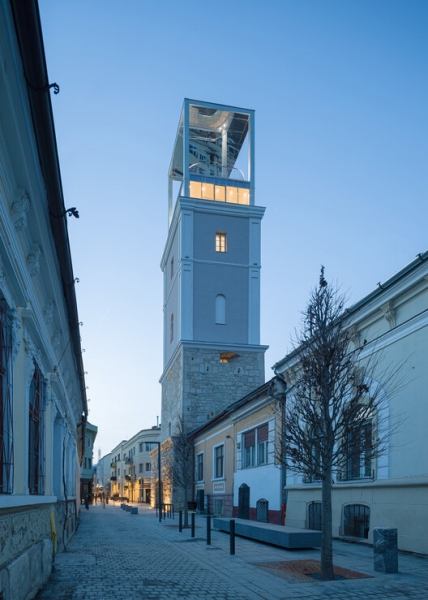
Turnul Pompierilor Cluj-Napoca. Image © Cosmin Dragomir
This feature is part of an ArchDaily series titled AD Narratives, where we share the story behind a selected project, diving into its particularities. Every month, we explore new constructions from around the world, highlighting their story and how they came to be. We also talk to the architect, builders, and community, seeking to underline their personal experiences. As always, at ArchDaily, we highly appreciate the input of our readers. If you think we should feature a certain project, please submit your suggestions.
