Meteoric Rise of Cross-Laminated Timber Construction: 50 Projects that Use Engineered-Wood Architecture
Timber is a natural, renewable material, easy to fabricate, and with low-carbon emissions. As a construction material, however, when put under enough directional force along its grain, sawn timber is structurally unstable, so deemed unsuitable under higher loads. In comparison, the manufacture of cross-laminated timber (CLT) involves simply gluing multiple layers of timber together at right angles. By crossing the direction of the grains, CLT achieves a far higher level of structural rigidity along both axes. CLT boards start with a minimum of three layers but can be strengthened further with the addition of more. Simply put, due to the complex physics involved in the perpendicular lamination, the strength of CLT board is similar to that of reinforced concrete, and has proven performance under seismic forces.
So what’s new? Wood’s been around for long enough now, and we’ve been using it as a building material for centuries. Surely this isn’t the first time someone’s realized it gets stronger the more you use it? Well… as you’d expect, the changing popularity of cross-laminated timber in construction does coincide with a greater understanding and focus on environmental causes, but the relationship hasn’t always been positive.
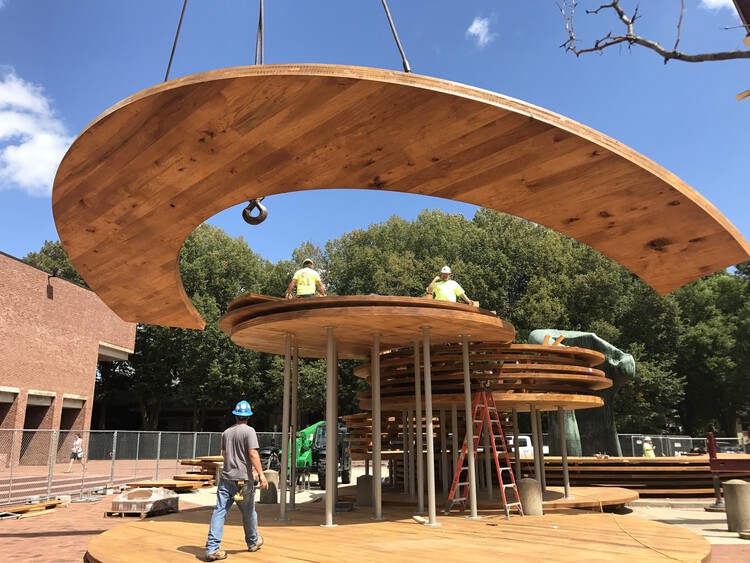
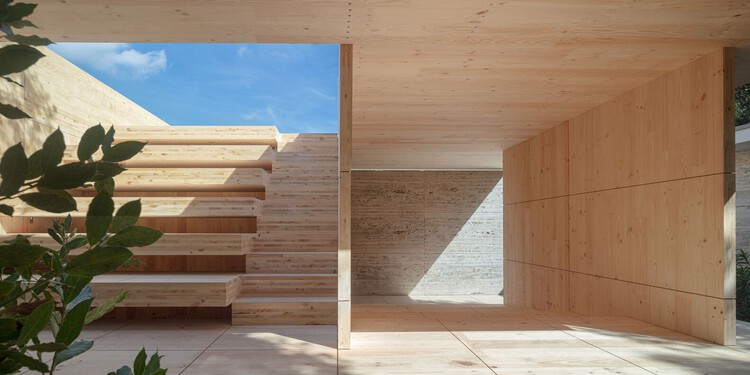
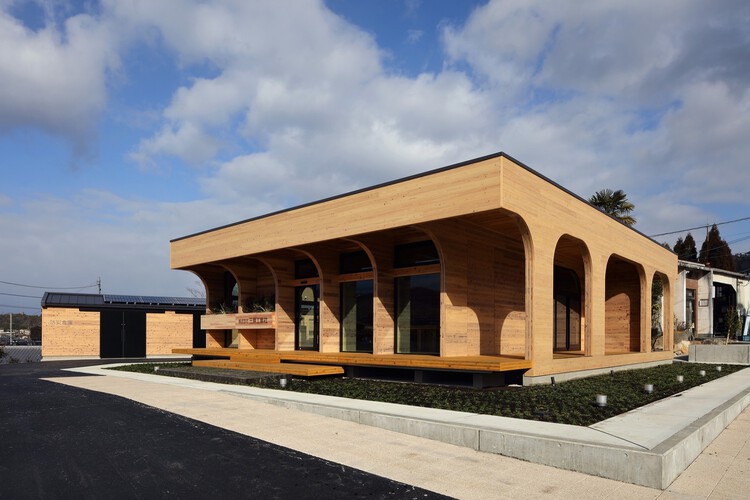
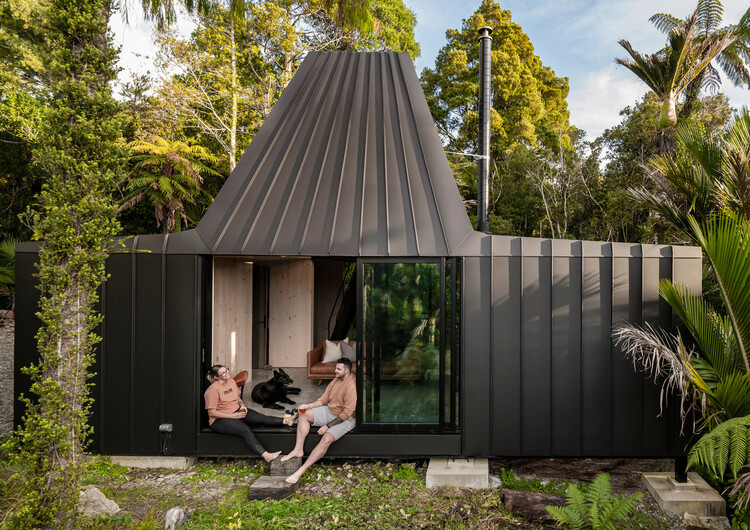
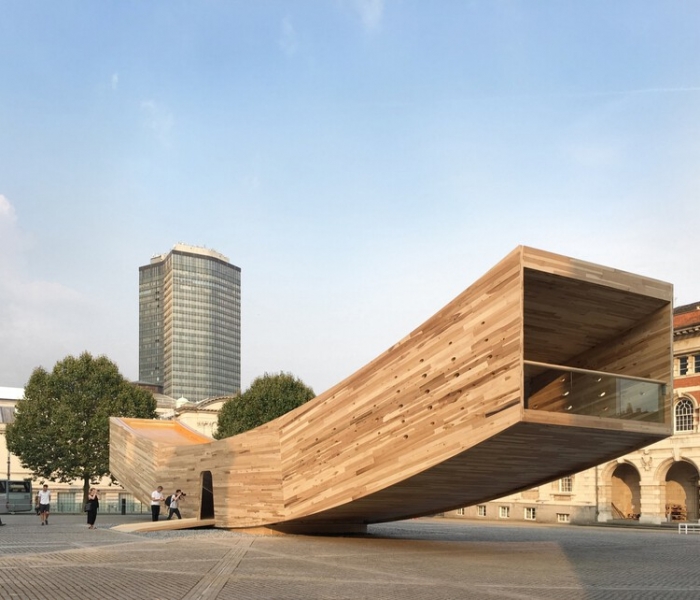
50-20 years ago, the environmental crisis was based on deforestation, not carbon footprints, meaning wood and wood products in all their forms were demonized, with campaigners arguing that wood belonged in the ground where it could continue to do good, rather than cut down and used to make buildings. The preferred alternative materials, however, were carbon-intensive steel and concrete. In the early 21st century, as a more sustainable and responsible reforestation-focused wood industry grew, CLT started to become the material du jour for sustainable and, indeed, circular building projects, with organizations like Circular CLT dedicated to reducing CLT production waste and finding solutions for it such as biomass-fuelled hydrogen power. But how did CLT use in construction begin? And what does it mean for the future?
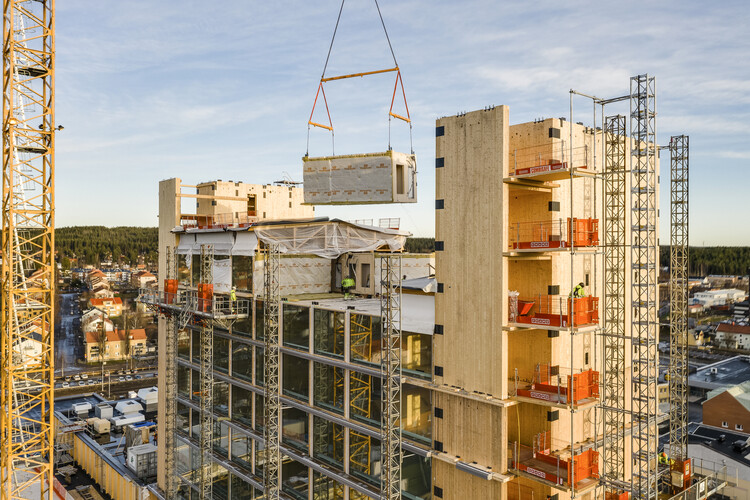
© Jonas Westling
The pioneers of cross-laminated timber (CLT) construction
In September 2016, Alison Brooks Architects, in collaboration with the American Hardwood Export Council (AHEC), Arup, and the London Design Festival, built The Smile at the Chelsea College of Art, London, UK, ‘showcasing the structural and spatial potential of cross-laminated American tulipwood,’ explains the architects, as the project uses CLT’s structural capacity to cantilever visitors in its 34m-long curve, up to three meters above the ground, without additional support.
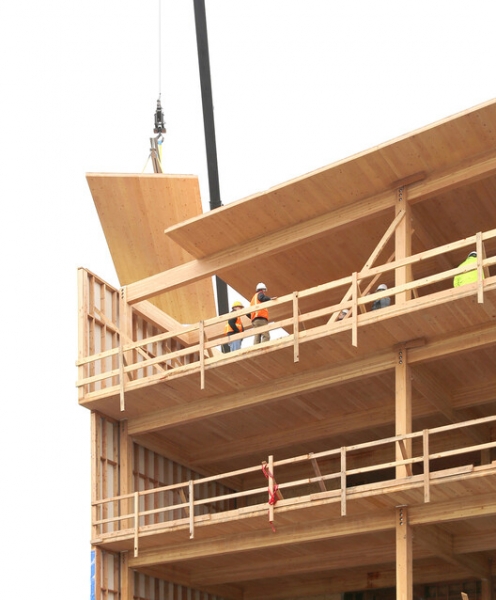
Courtesy of LEVER Architecture
The year before the CLT-build Smile was revealed, however, architects Hawkins/Brown had already begun to present the structural capacity of CLT with The Cube, a ten-story apartment block down the road in Hackney, London. In the building, ‘CLT panels are set into a steel frame, bracing it to form an integral part of the structure,’ explains Hawkins/Brown. Around the same time, meanwhile, the primary goal of Albina Yard in Portland, USA, by LEVER Architecture, the first US building to utilize CLT, was to promote the use of the domestic wood product by combining a glue-laminated timber frame with CLT panels. And more recently, the Mass is More Installation from IAAC + Bauhaus Earth references Mies van der Rohe’s German Pavilion at the 1929 Barcelona Exposition, by reflecting the formal grid of the original pavilion, using CLT.
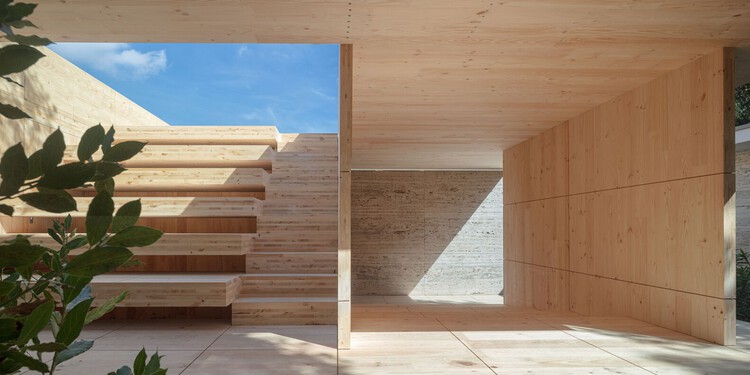
© Adrià Goula
Simplicity and circularity of CLT
After extensive field experience, the fabled three little pigs found that straw and wood are two of the least structurally sound materials with which to build. Thankfully, however, architecture office Kollektiiv didn’t include old nursery rhymes in their material research for the Straw Chapel in Tallinn, Estonia, which holds up a wall and ceiling of straw bales with CLT arches. With all its components prefabricated, the pavilion was built both for, and by, the local community.
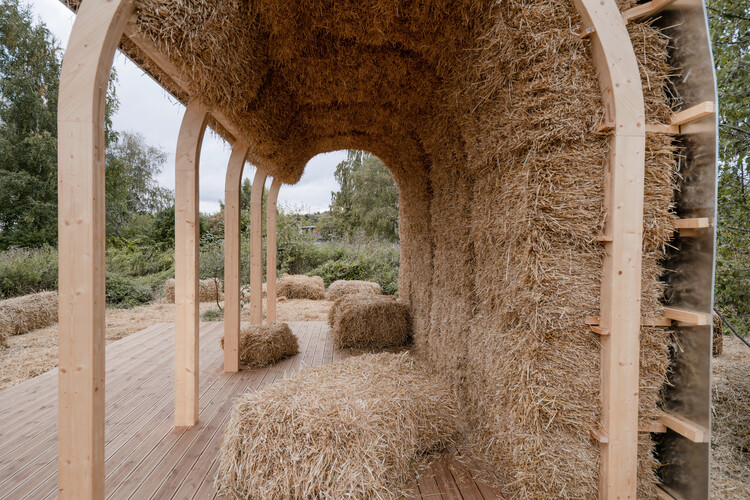
© Laura Rohtlaan
The possibilities of prefabrication, meanwhile, make even complex architectural solutions more achievable, like CRAB Studio’s design of an Innovation Center at the Arts University Bournemouth, UK, which uses CLT to form irregular sections of wall, floor, and roof, and playfully combines the material’s colorful or natural wood finish with voids of light. Alternatively, the Voxel Quarantine Cabin in Barcelona, Spain, took waste material created during the CLT-production process, and turned it ‘into a facade that showcases the organic complexity of the tree,’ as the architects, Valledaura Labs, explains.
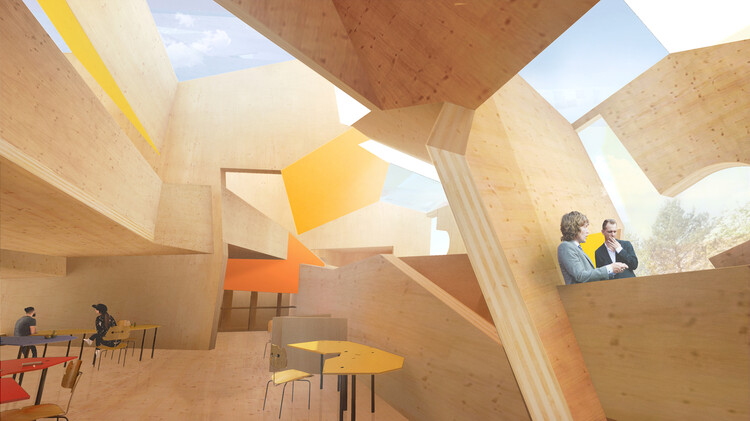
Courtesy of CRAB Studio
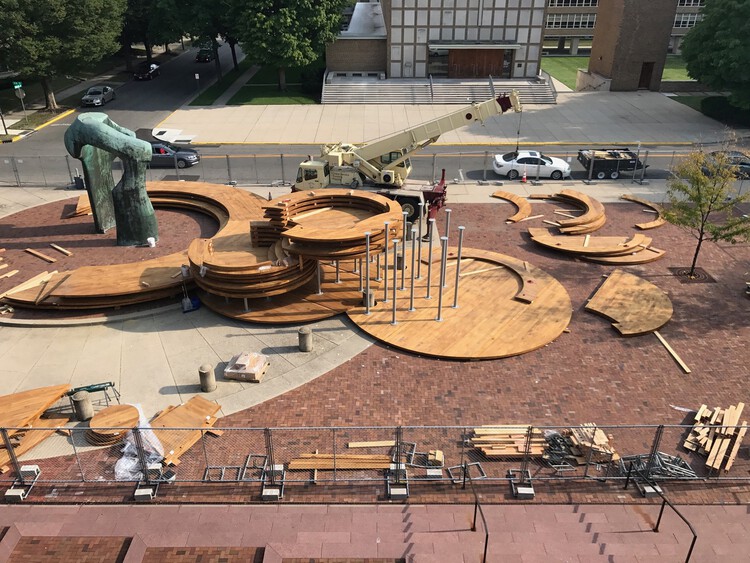
Courtesy of IKD
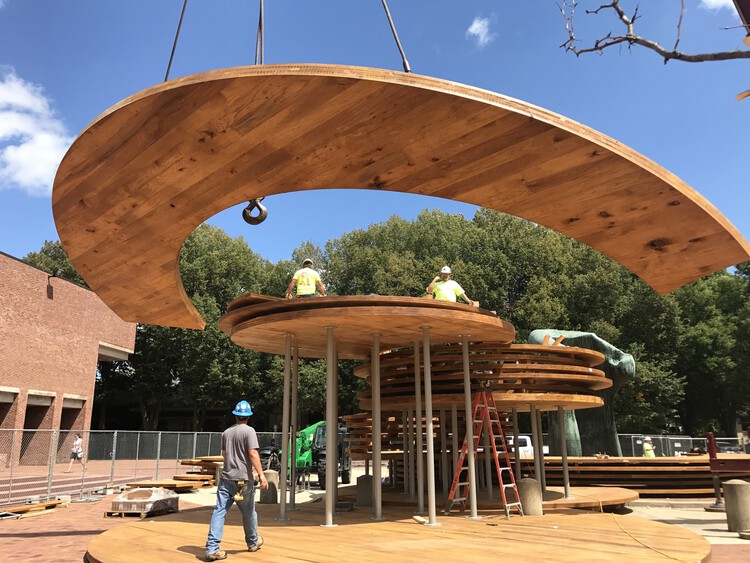
Courtesy of IKD
The rise of the plyscraper
Along with its structural integrity, there are many other assumed challenges for buildings made from wood to overcome, namely its inherent flammability and warping under humidity. Studies have shown, however, that although cross-laminated timber is highly flammable, it also has a Resistance to Fire rating of REI 90 (meaning it retains the sufficient load-bearing capacity for up to 90 minutes), compared to unprotected steel’s REI 15 rating. Hakwins/Brown’s decision to reconstruct the Freemen’s School Swimming Pool with structural CLT, after the original building was destroyed in a fire, exemplifies this, and also proves the material performs when dealing with the challenges of a pool environment, too.
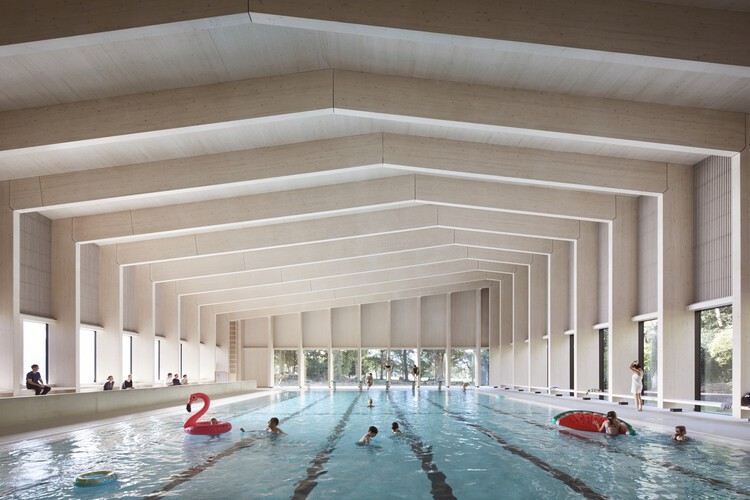
© Jack Hobhouse
It’s thanks to this structural load-bearing capacity, even under extreme conditions such as humidity and fire, that means in 2021 the International Code Council ruled that CLT buildings could come under the International Building Code IV-A, meaning the maximum height of a CLT ‘plyscraper’ could reach up to 270 feet. At over 260 feet tall, the Sara Kulturhus Center in Sweden is currently one of the world’s tallest high-rise timber structures, with a ‘load-bearing structure built entirely without concrete, speeding up construction time and drastically reducing the carbon footprint,’ explains the architects White Arkitekter.
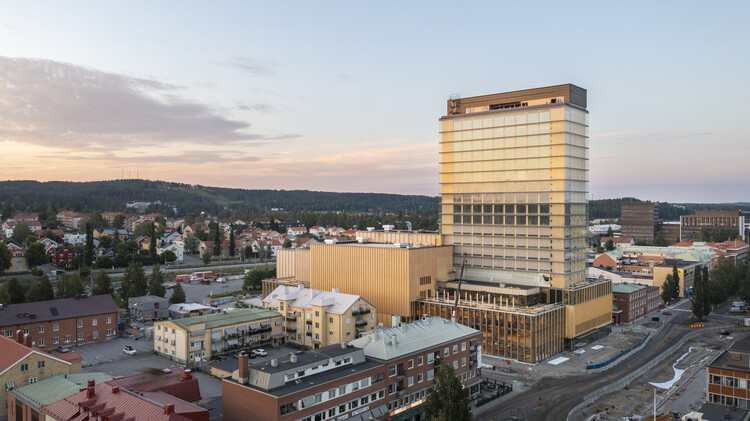
© Patrick Degerman
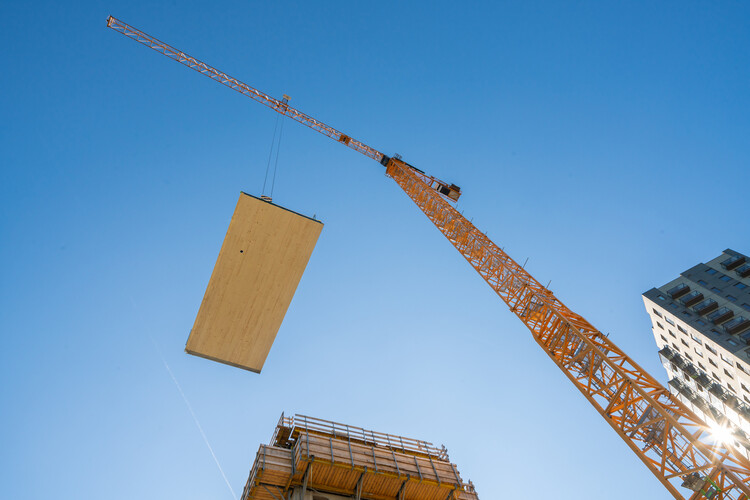
© Jannes Linders
With CLT research, innovation, regulations, trust, and, indeed, timber-frame buildings themselves growing all the time, the only way to go is up.
Cross-Laminated-Timber Cottage / Kariouk Associates
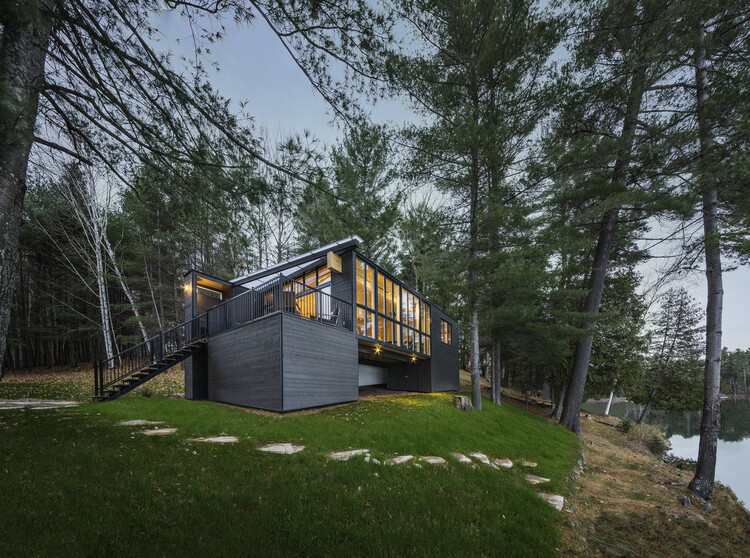
© Photolux Studio (Christian Lalonde)
WoodTek HQ / Origin
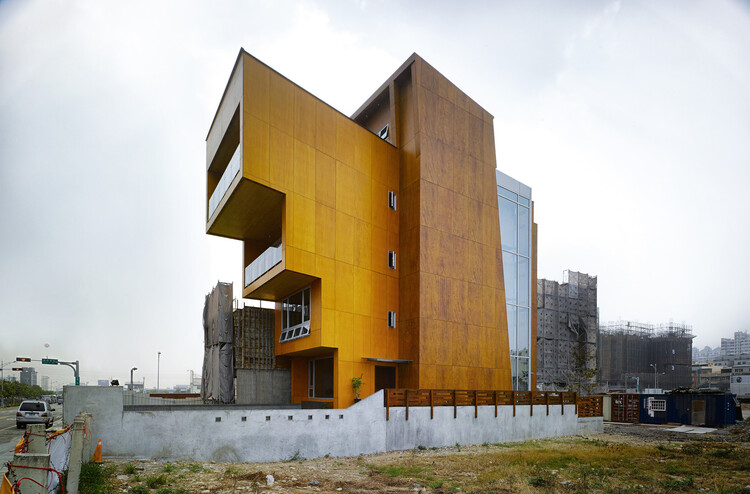
© Figure x Lee Kuo-Min Studio
Puukuokka Housing Block / OOPEAA
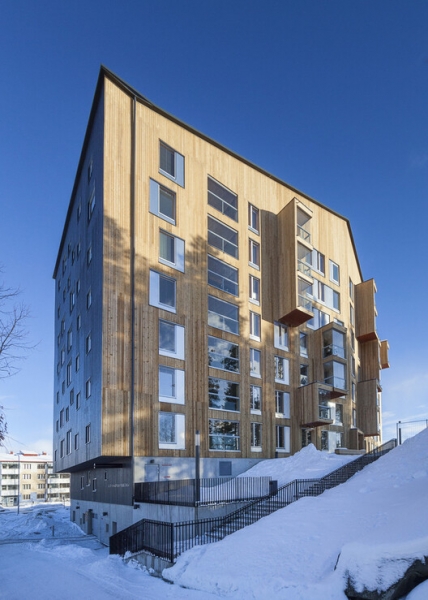
© Mikko Auerniitty
The Cube / HawkinsBrown
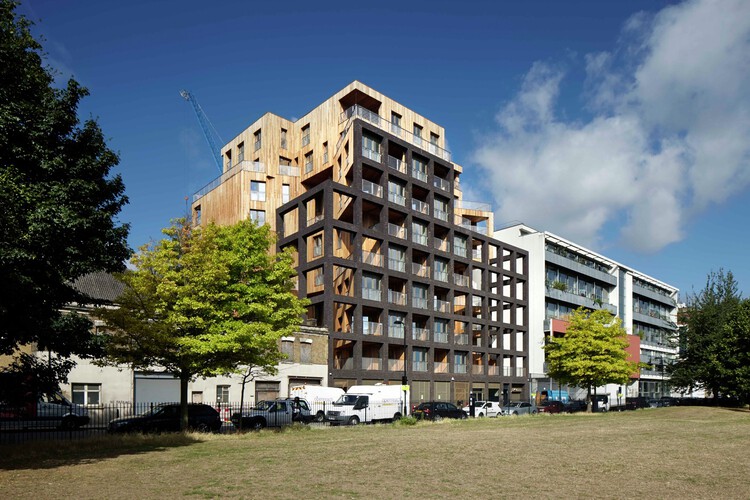
© Jack Hobhouse
The Smile / Alison Brooks Architects
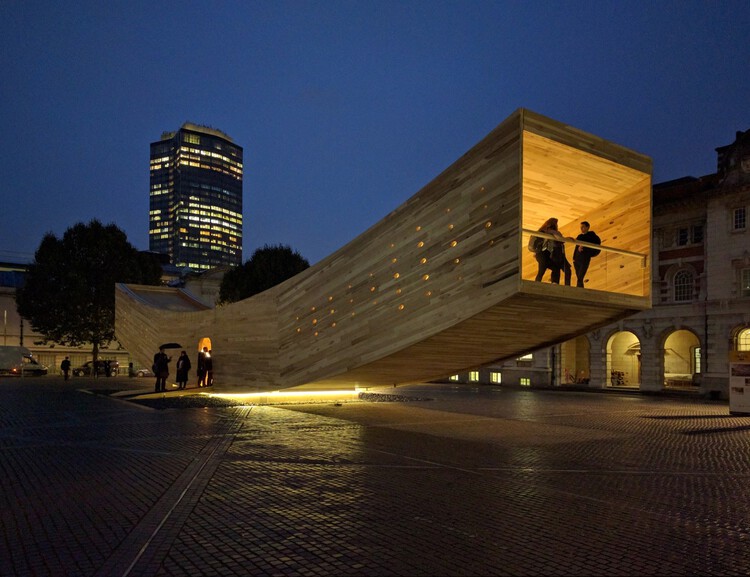
© Guy Bell
The CLT House / KAWA DESIGN GROUP ARCHITECTURE
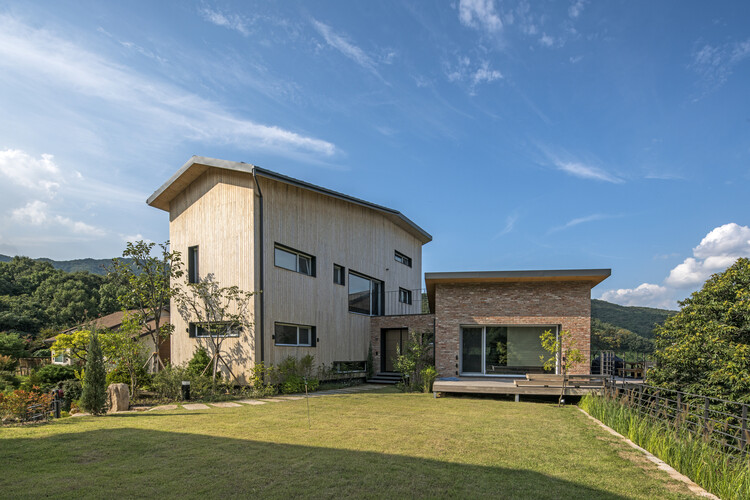
Courtesy of KAWA DESIGN GROUP Architecture
CLT Multi Confort Office Building / Tecto
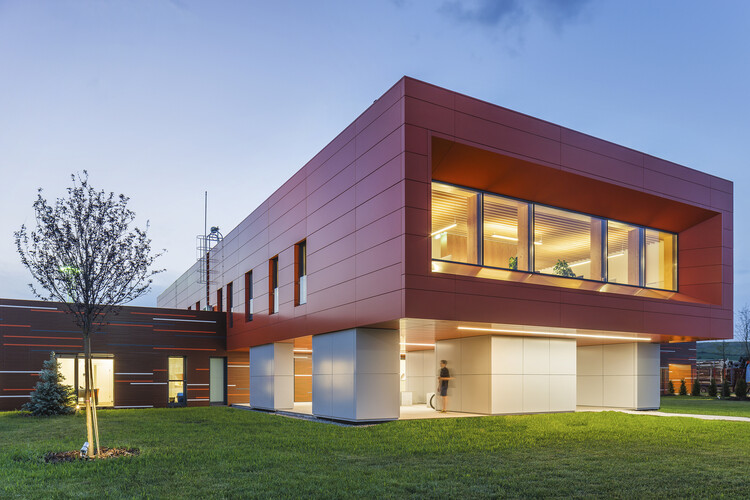
© Cosmin Dragomir
Albina Yard / LEVER Architecture
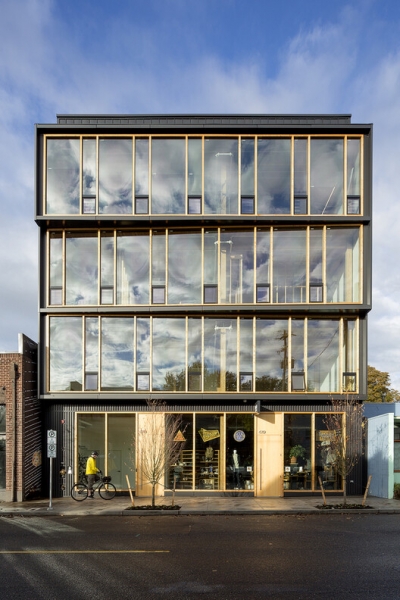
© Jeremy Bittermann
Moholt Timber Towers / MDH Arkitekter
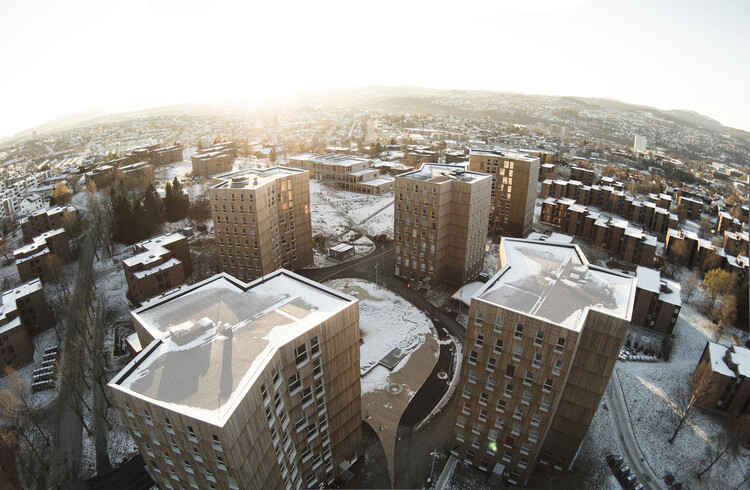
© Ivan Brodey
Freemen’s School Swimming Pool / HawkinsBrown
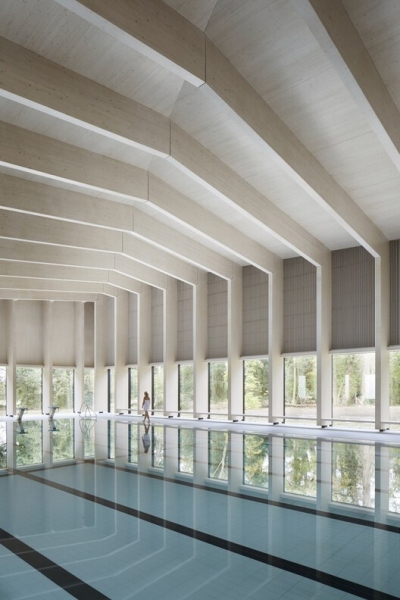
© Jack Hobhouse
Santo CLT Office / Junichi Kato & Associates
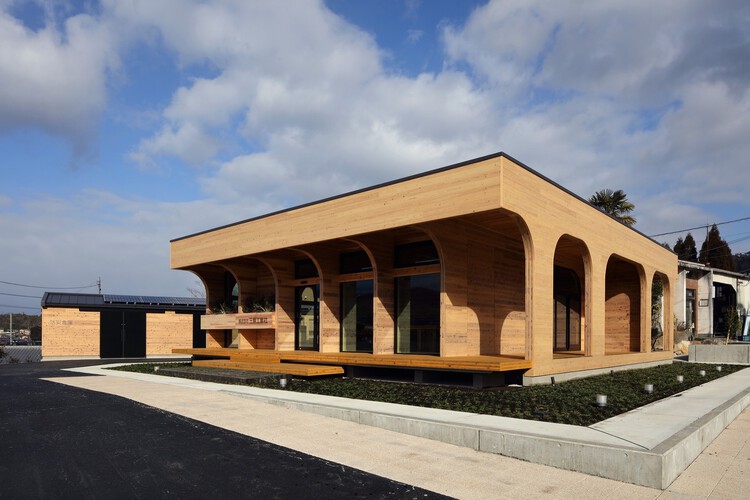
© Kei Sugino
“KITERASU” Model CLT Building at Kuse Station / ofa
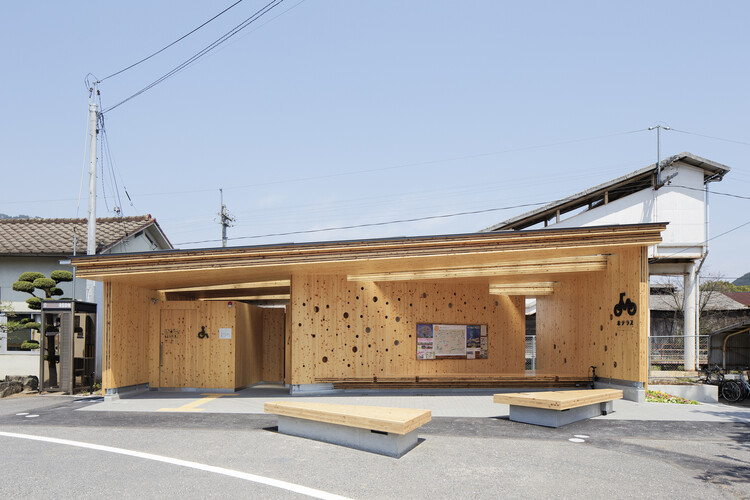
© Ken’ichi Suzuki
University of Massachusetts Amherst Design Building / Leers Weinzapfel Associates
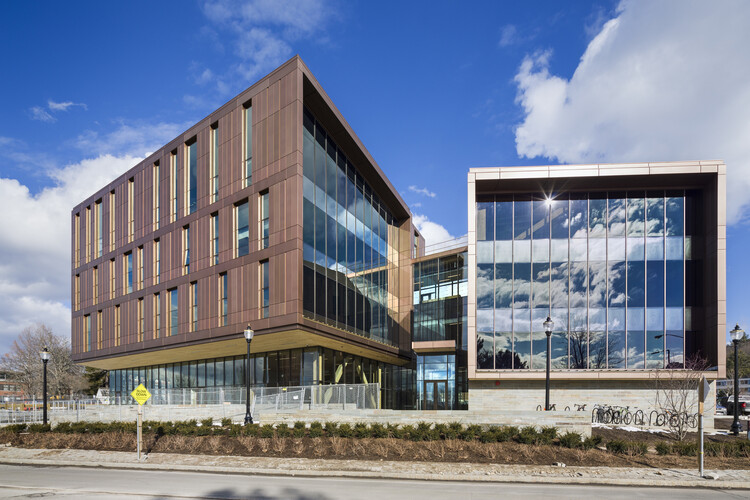
© Albert Vecerka
Indiana Hardwood CLT / IKD
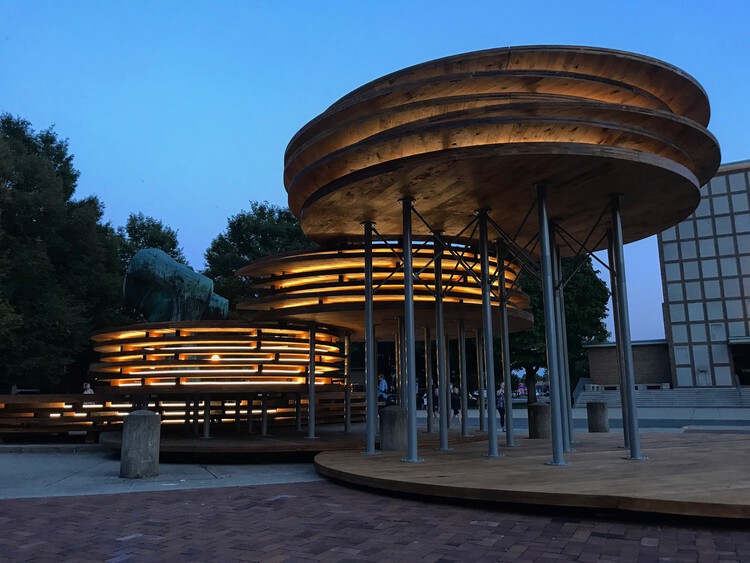
Courtesy of IKD
The Seed House / fitzpatrick+partners
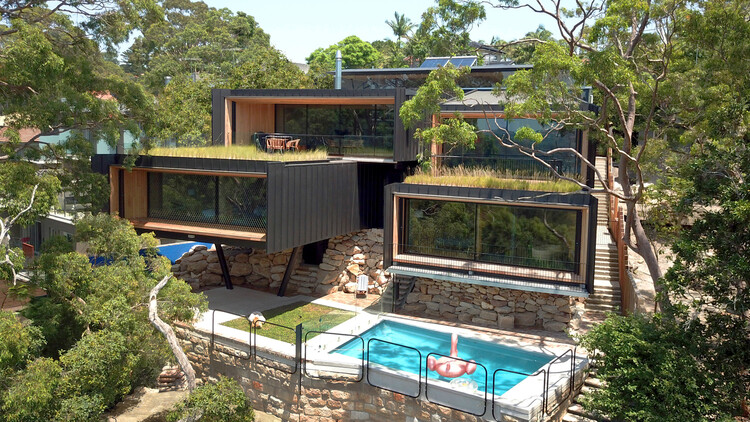
Courtesy of fitzpatrick+partners
Timber School in Kuhmo / ALT Architects
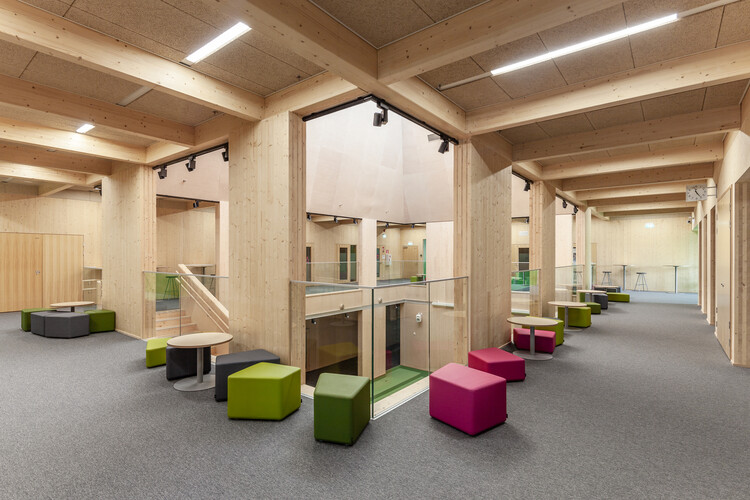
© Ville-Pekka Ikola
Flatiron Office Building / Works Partnership Architecture
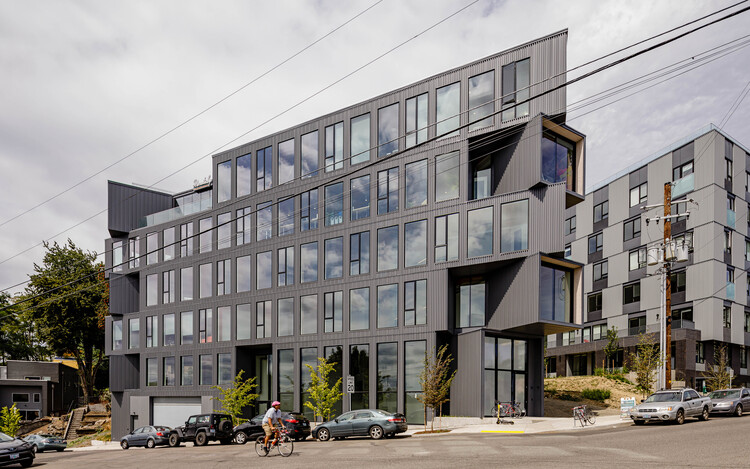
© Lincoln Barbour
Arimunani School / Aulets Arquitectes + Aixopluc
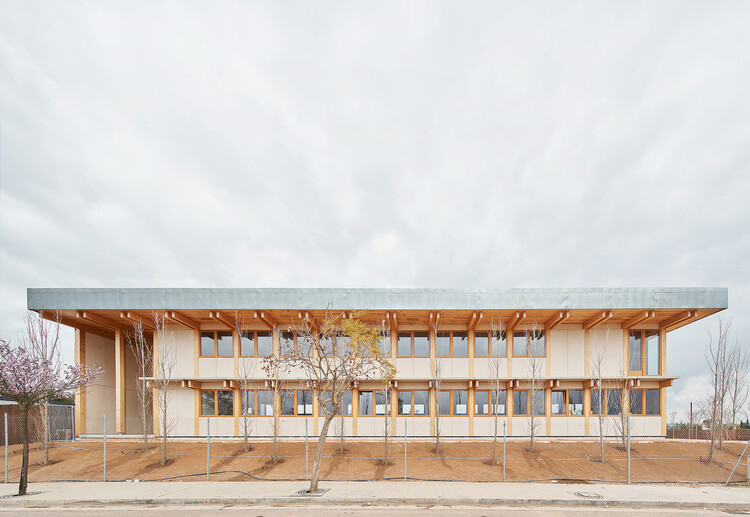
© José Hevia
Villa Wood / NORD Architects
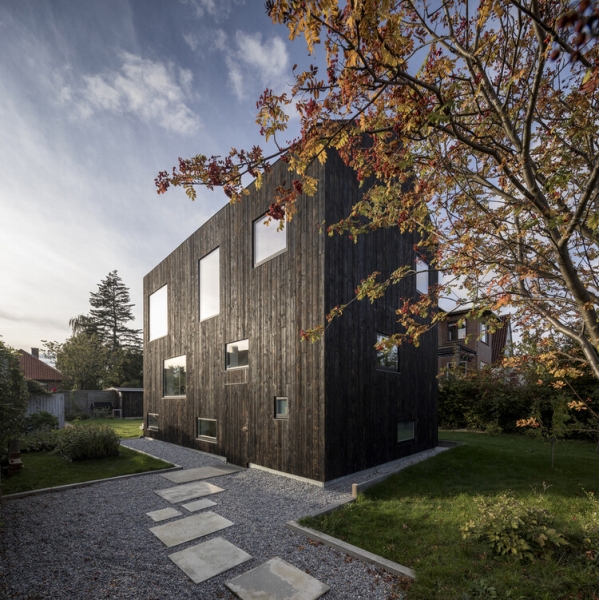
© Adam Mørk
95PLA Refurbishment / Vallribera Arquitectes
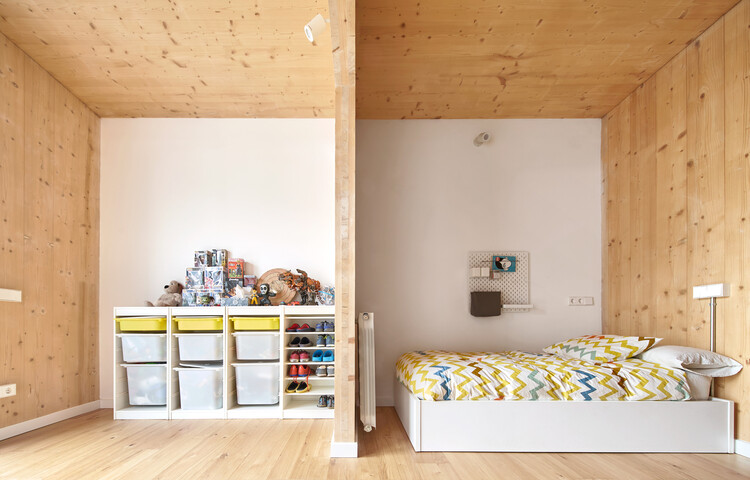
© José Hevia
CLT House / FMD Architects
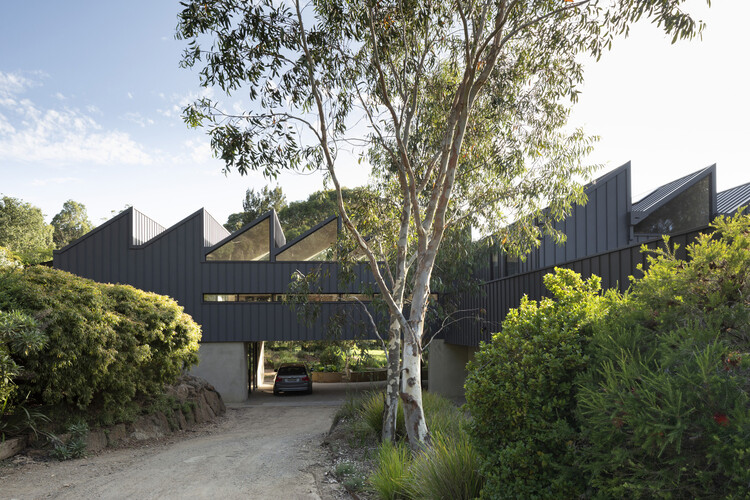
© Diana Snape
Nordtvet Farm Kindergarten / MORFEUS arkitekter
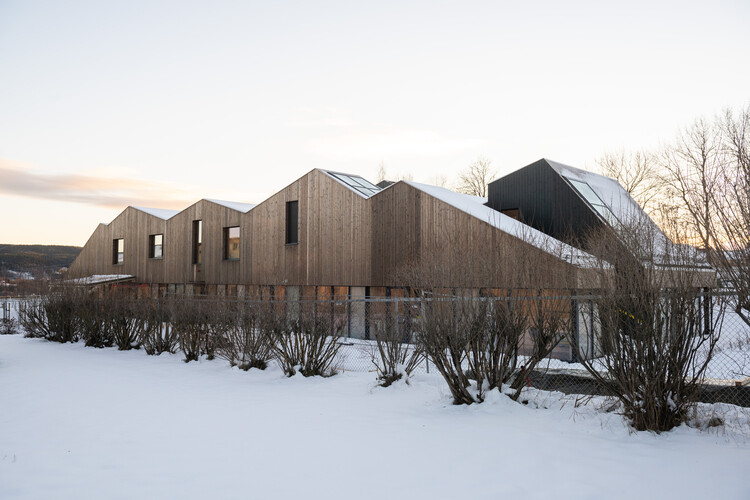
© Finn Ståle Felberg
Community Center / NORD Architects
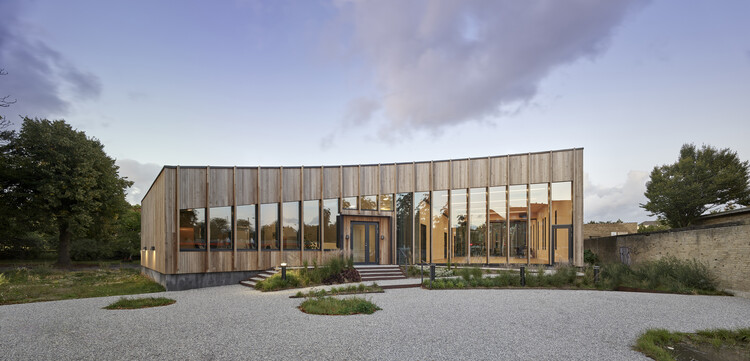
© Adam Mørk
The Voxel Quarantine Cabin / Valldaura Labs
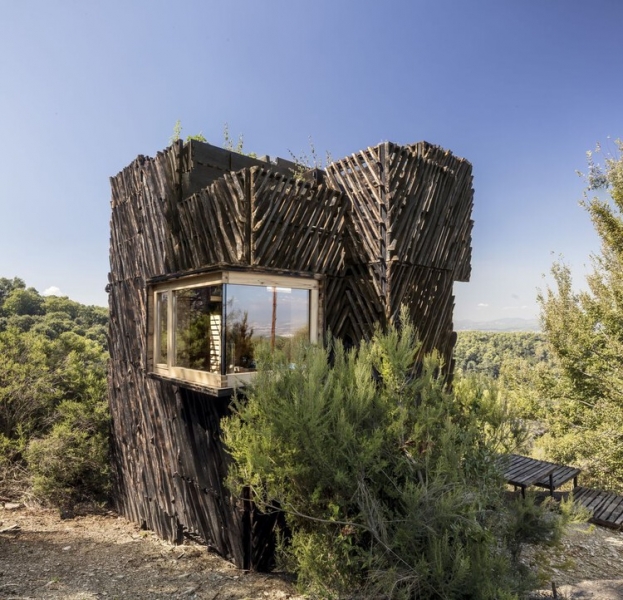
© Adrià Goula
Smartware CLT Office Building / Vertical Studio
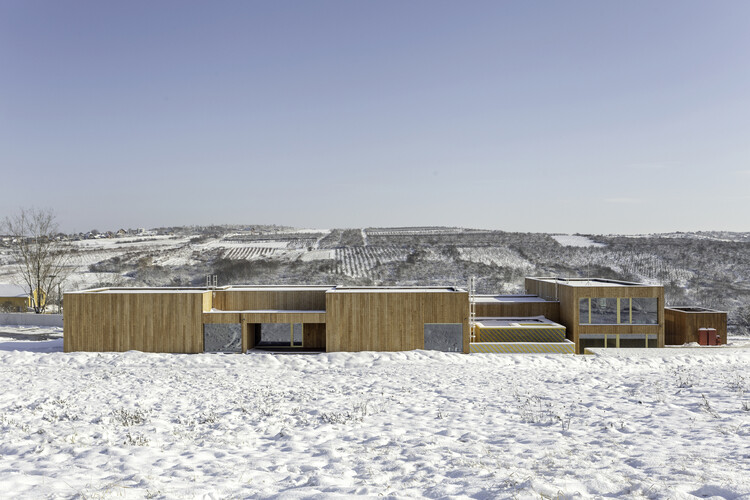
© Kinga TOMOS
55 Southbank Boulevard / Bates Smart
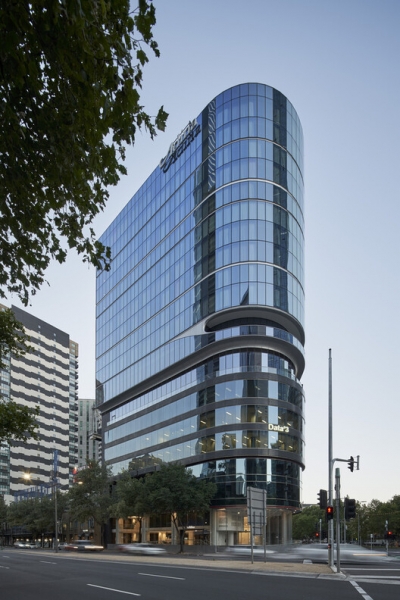
© Peter Clarke
Innovation Center for the Arts University Bournemouth / CRAB Studio
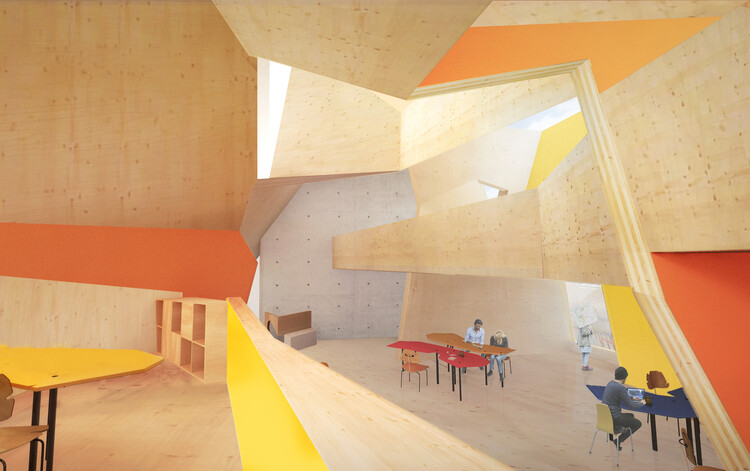
Courtesy of CRAB Studio
The Float / Studio RAP
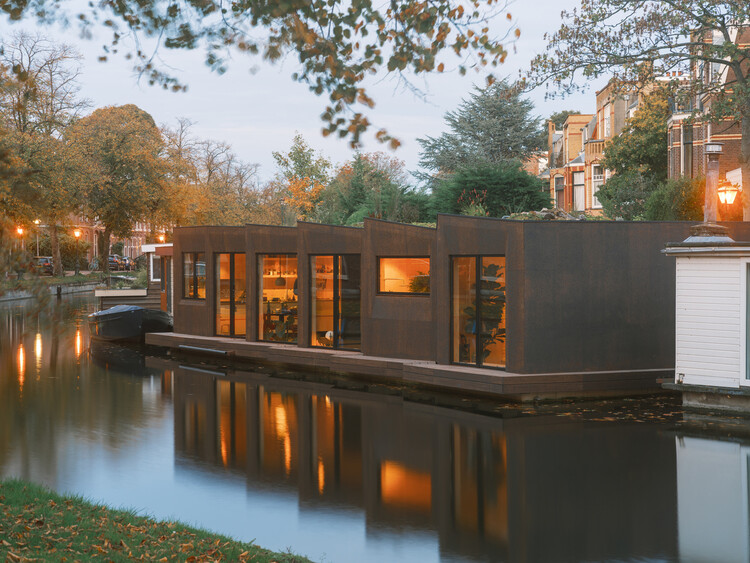
© Riccardo De Vecchi
Speehuis House / Spee Architecten
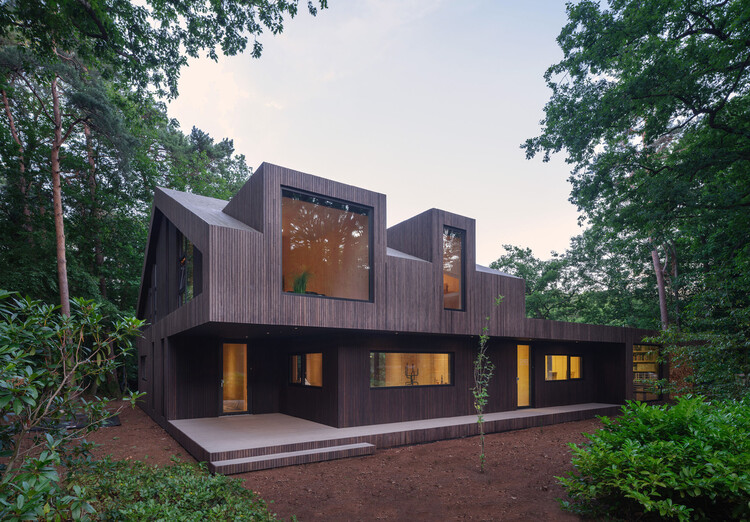
© Ossip van Duivenbode
Lipno Lakeside Cabin / Les Archinautes
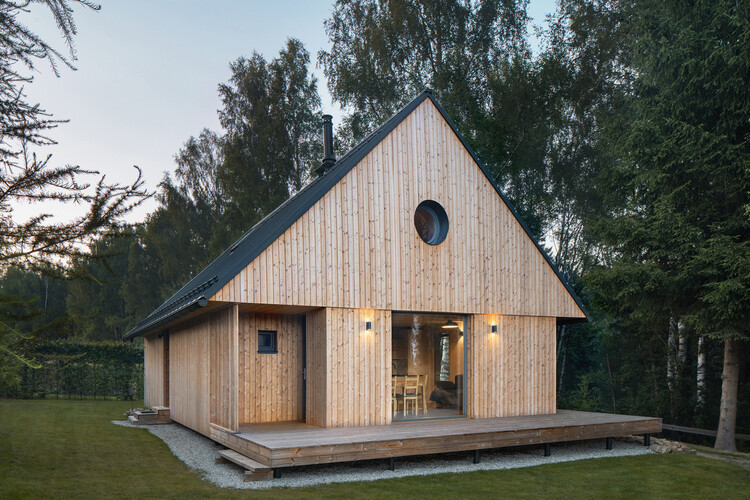
© Petr Polák
1721 House / HARQUITECTES
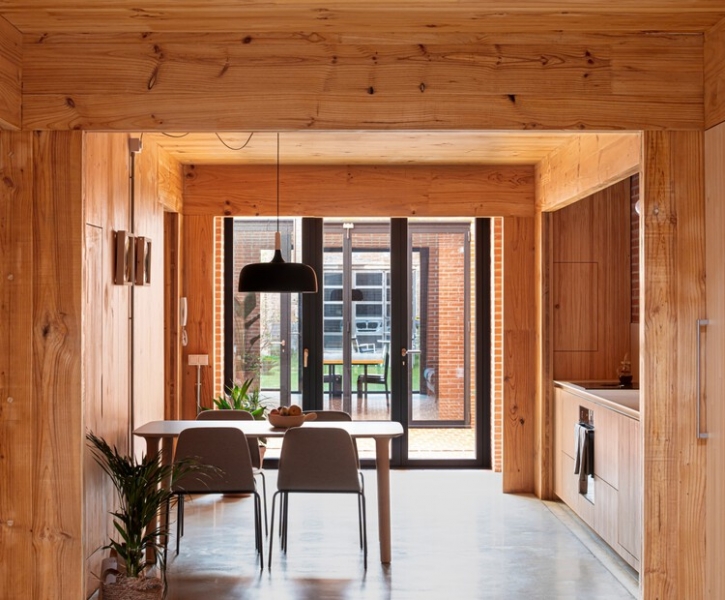
© Adrià Goula
m.o.r.e. Cabin / Kariouk Architects
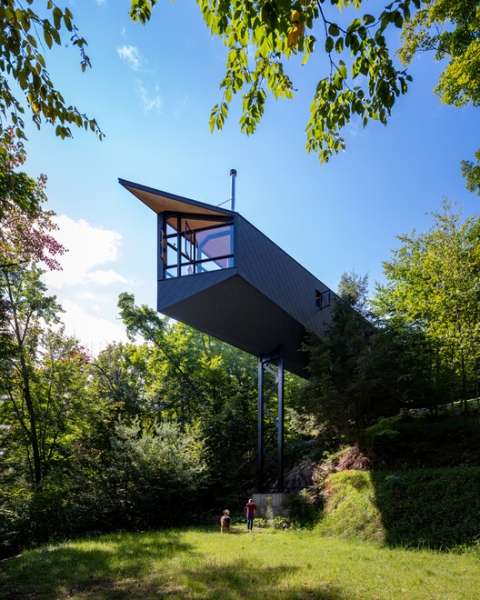
© Scott Norsworthy
NIOA Timber Tower / KIRK Studio
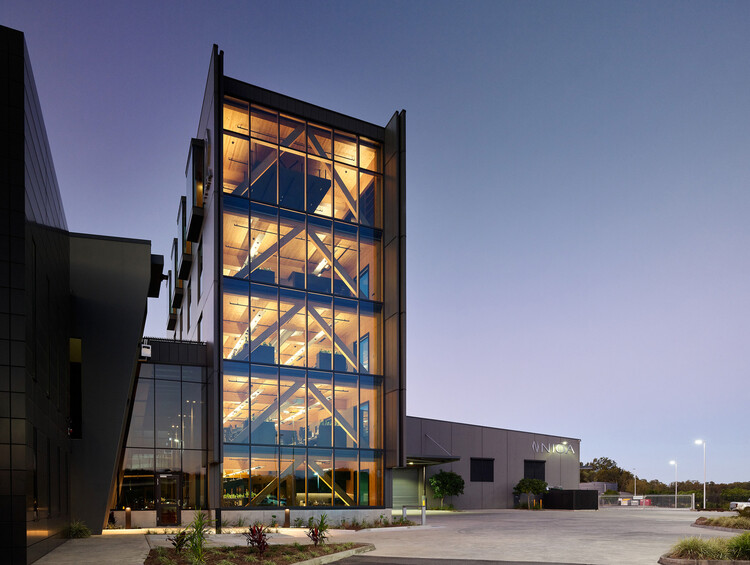
© Scott Burrows
Wintringham Primary Academy / dRMM
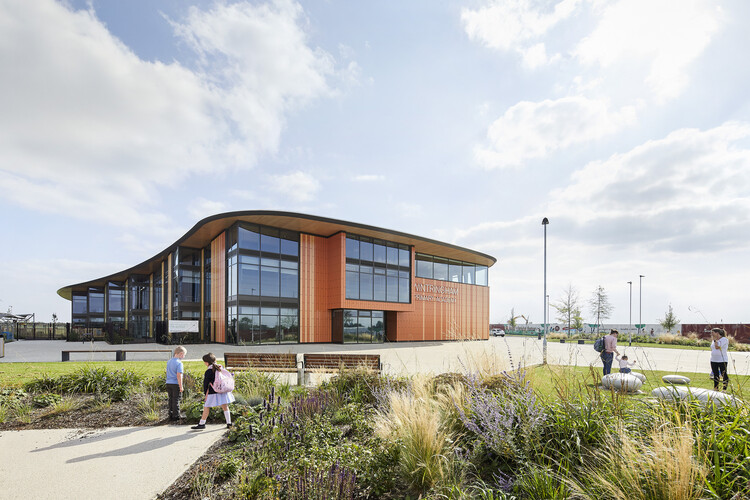
© Hufton + Crow
Vélizy Morane Saulnier Apartments / DREAM
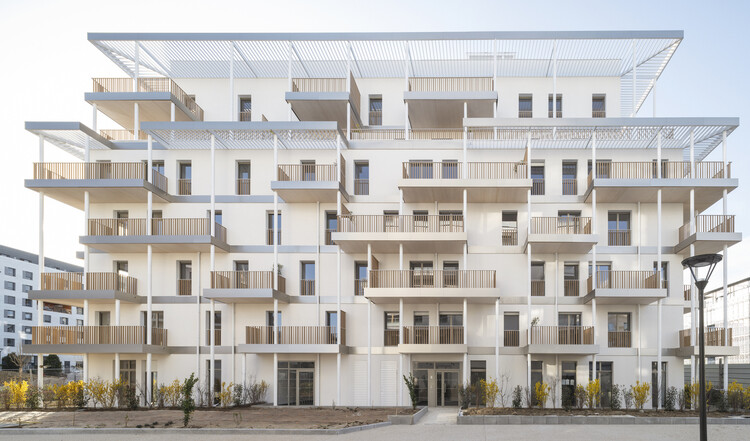
© Cyrille Weiner
Sara Kulturhus Center / White Arkitekter
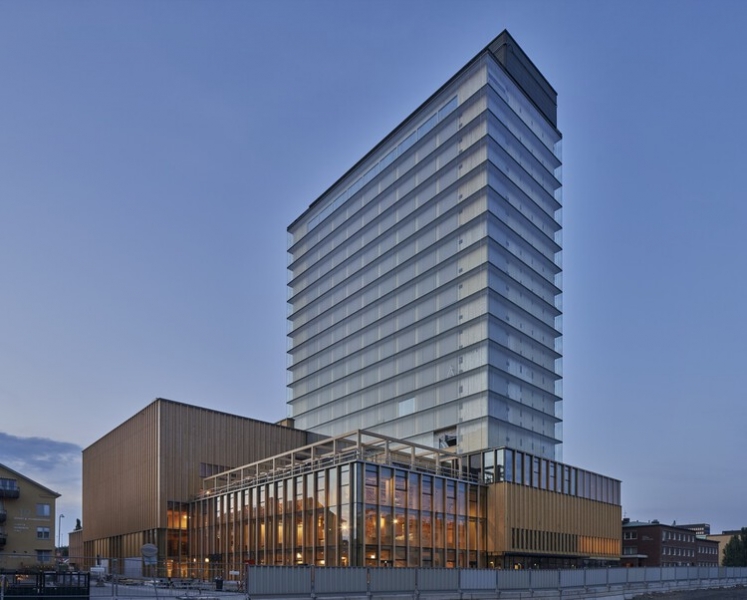
© Åke E:son Lindman
B&O Wooden Car Park / HK Architekten, Hermann Kaufmann + Partner ZT
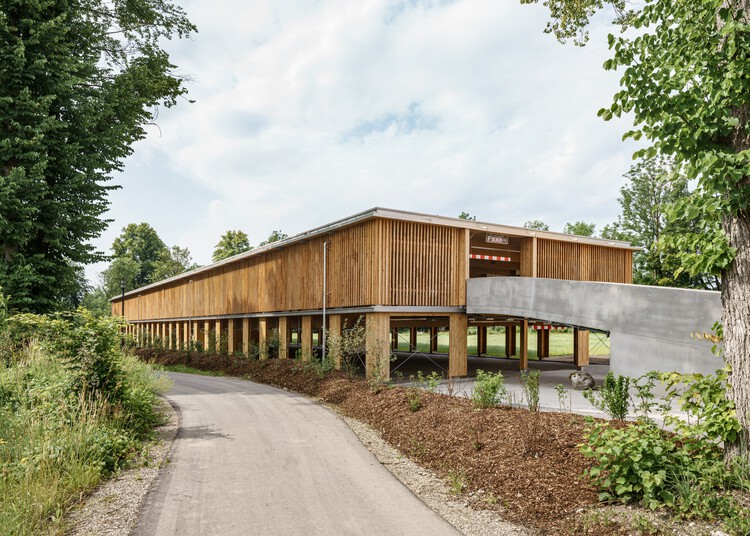
© Sebastian Schels
CLT House / Unknown Works
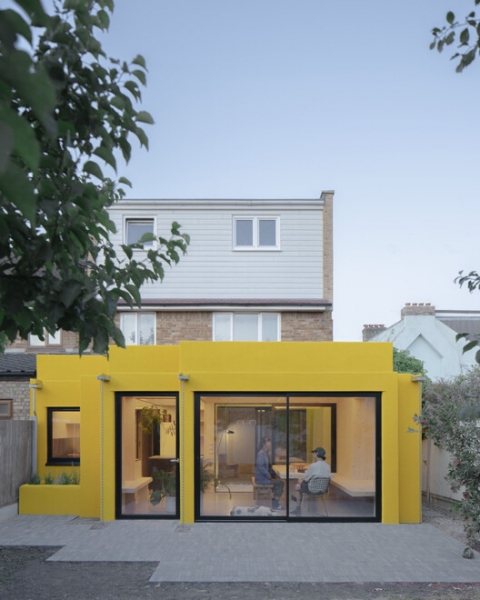
Biv Punakaiki Cabin / Fabric
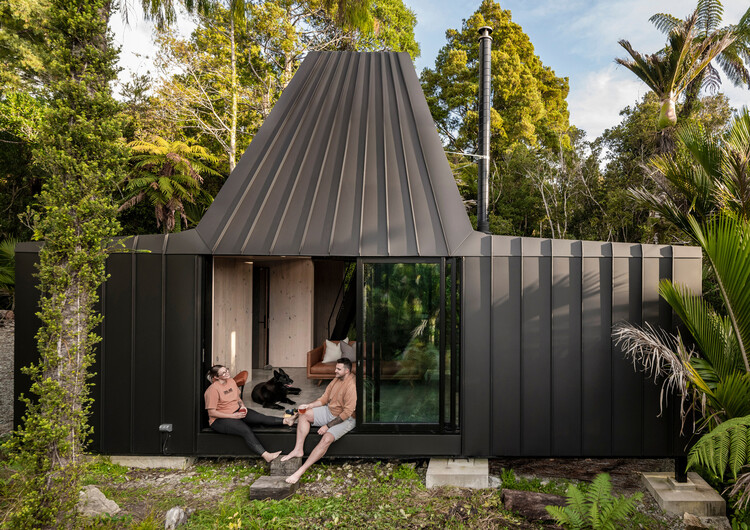
© Stephen Goodenough
Straw Chapel / Kollektiiv
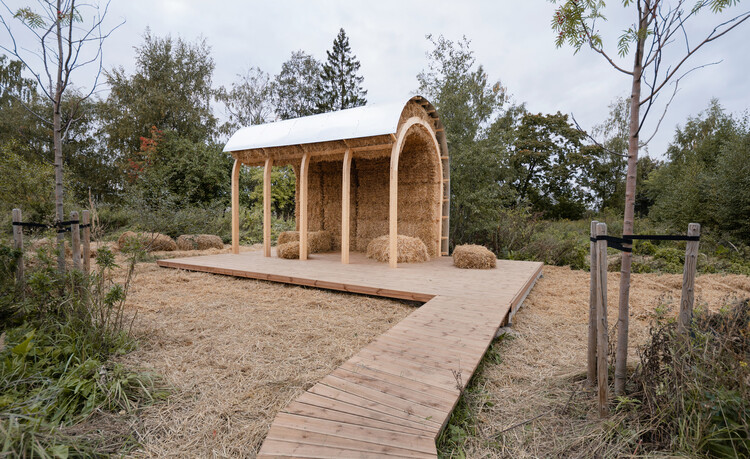
© Laura Rohtlaan
Bocaina-Paraty House / Cicero Ferraz + Fábio Mosaner
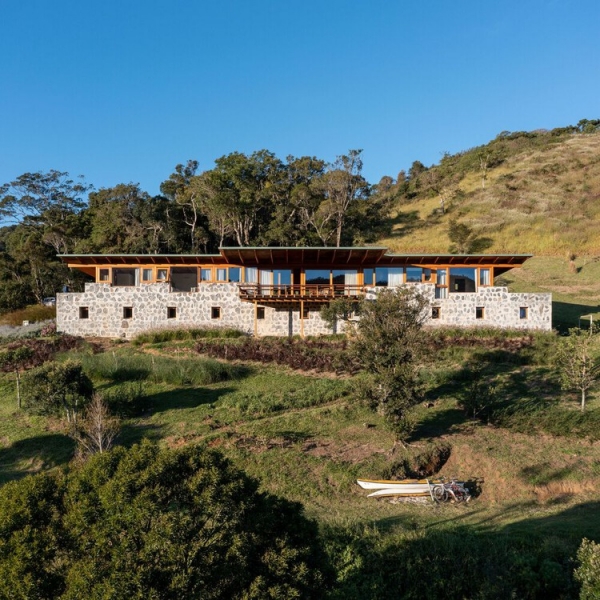
© Manuel Sá
Octothorpe House / Mork-Ulnes Architects
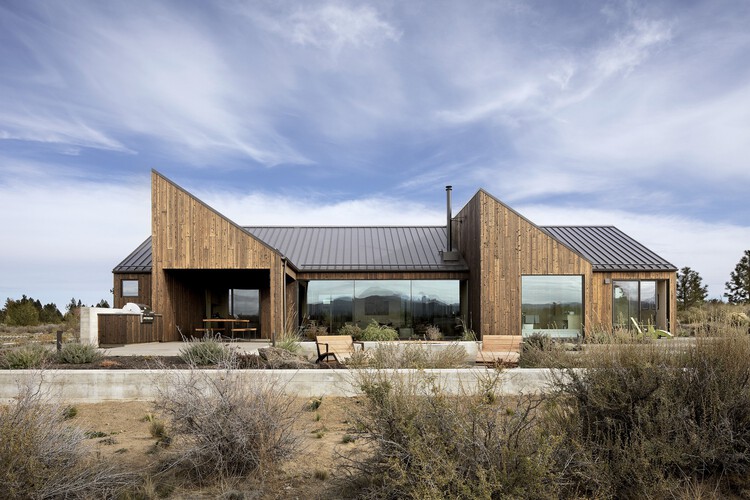
© Jeremy Bittermann
Mass is More Installation / IAAC + Bauhaus Earth
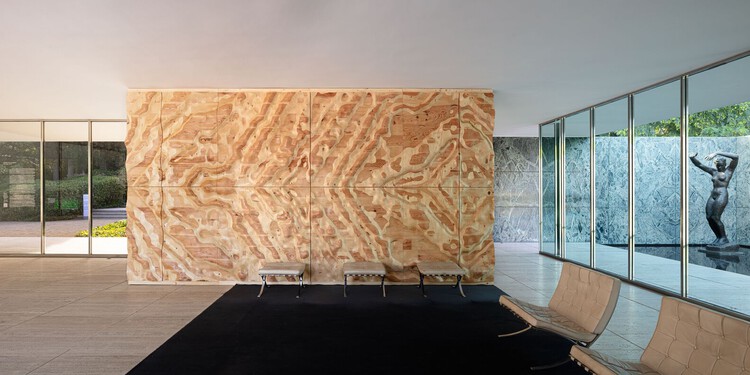
© Adrià Goula
Ziggurat and Rhomboid Buildings London Design District / Mole Architects
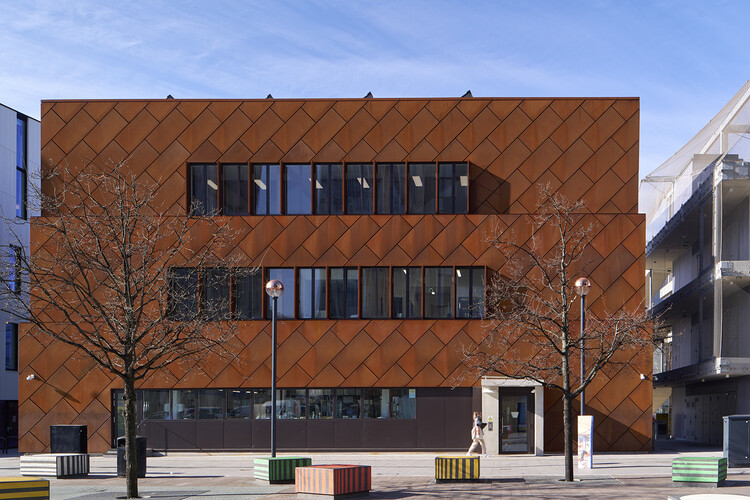
© Nick Guttridge
Fuggerei NEXT500 Pavilion / MVRDV
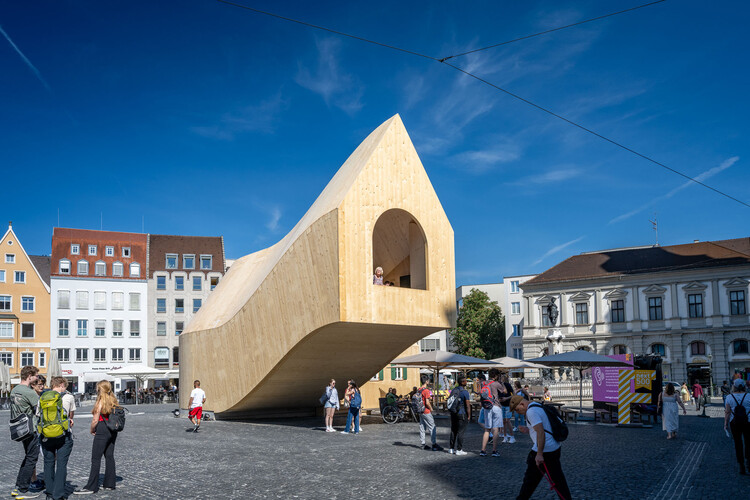
© Eckhart Matthäus
St. Olavsvei 18 Residential Building / Oslotre
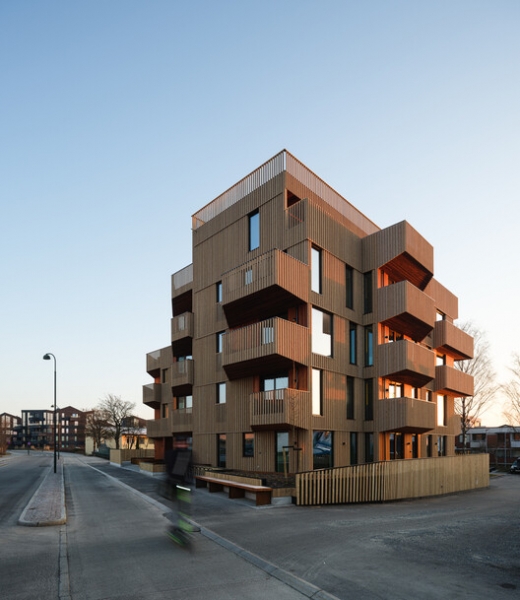
© Kyrre Sundal
Houston Endowment Headquarters / Kevin Daly Architects + PRODUCTORA
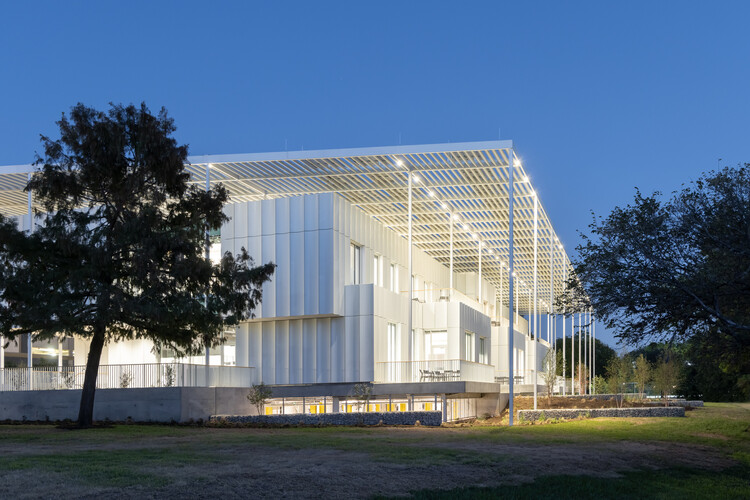
© Iwan Baan
6 Housing Units in Paris / mobile architectural office
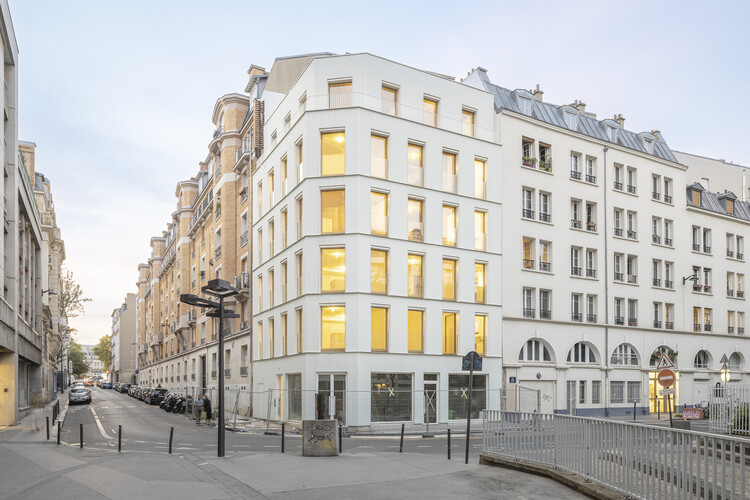
© Cyrille Lallement
High Street Apartments / Gardiner Architects
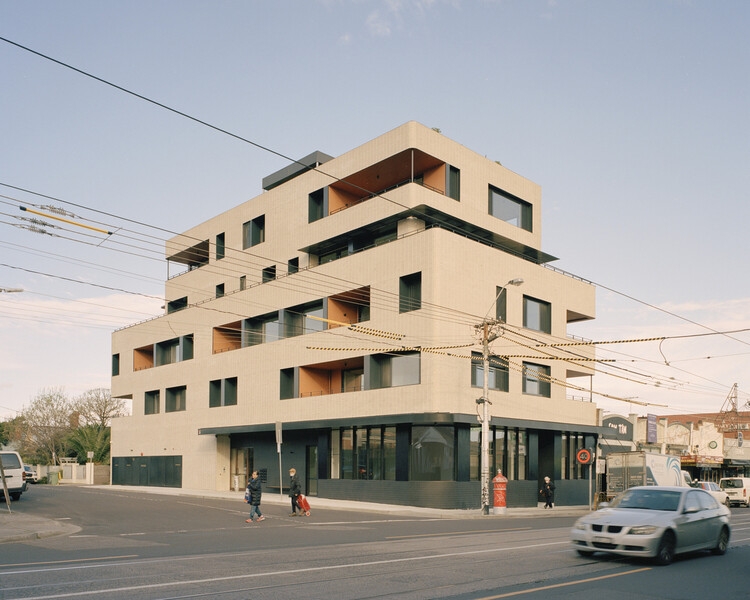
© Rory Gardiner
HAUT Amsterdam Residential Building / Team V Architecture
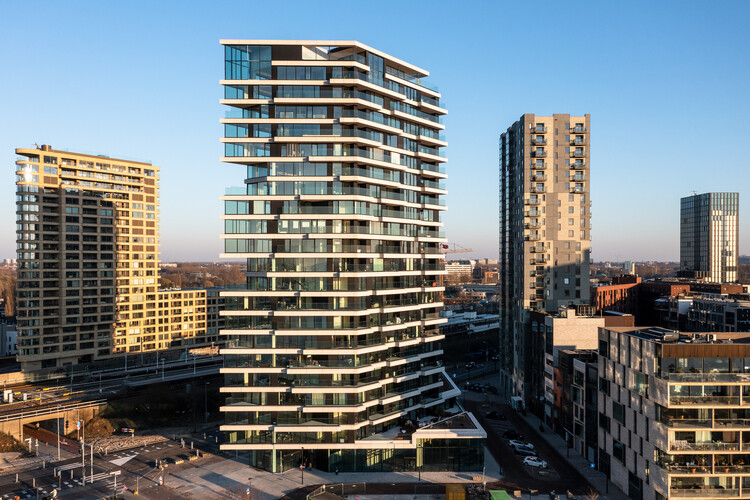
© Jannes Linders
Find more projects that use Cross-Laminated Timber in this My ArchDaily folder created by the author.
This article is part of the ArchDaily Topics: Circular Economy. Every month we explore a topic in-depth through articles, interviews, news, and architecture projects. We invite you to learn more about our ArchDaily Topics. And, as always, at ArchDaily we welcome the contributions of our readers; if you want to submit an article or project, contact us.
