Revolutionizing the Farmhouse Aesthetic: Exploring the Impact of Modern Architecture
Some would say it’s the fresh air, peace and quiet, and some the constant closeness to nature; nonetheless, we all agree there’s something unique about the countryside. As you step inside a farmhouse, all of these qualities can be reflected through the lense of contemporary interior design, creating a welcoming, light and calm ambiance. Known for their place in rural or agricultural settings and designed for farm living, traditional 1700’s farm houses –also known as “folk” houses– were initially influenced by their geographical conditions, enhancing the relationship with the environment. While conserving traditional approaches such as simple floor-plans, gabled roofs and large porches, farmhouse aesthetics have gone through transformations to adapt to contemporary ways of living. By reusing and using traditional rural architecture as a direct reference, we analyze how current projects follow its singular design strategies: noble materials, spaces connected to the environment, and simple and functional spaces with unique details.
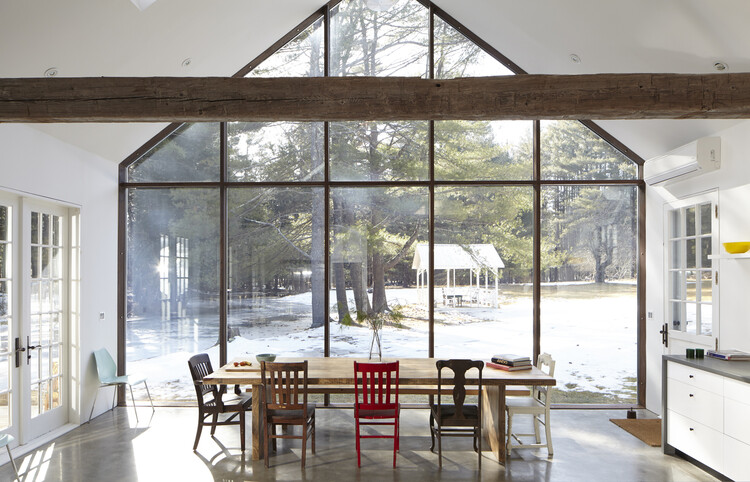
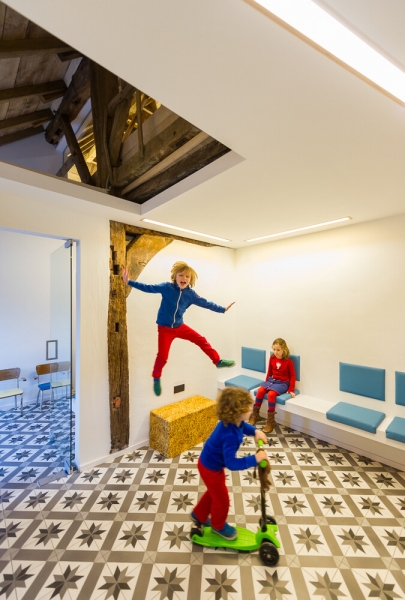
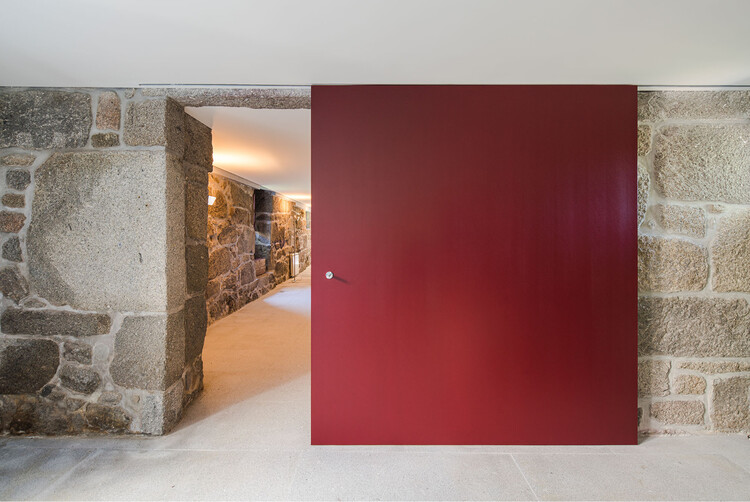
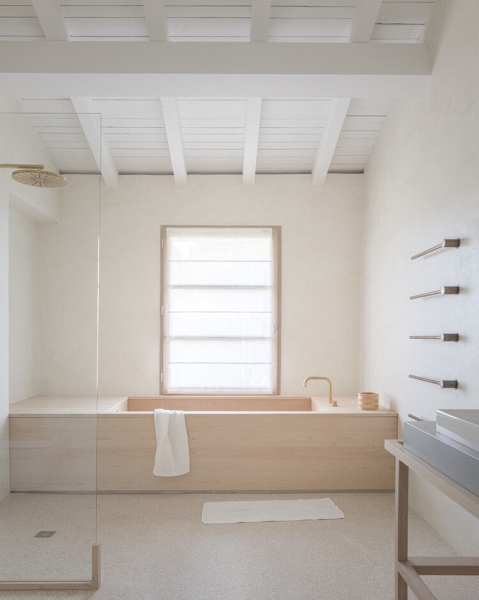
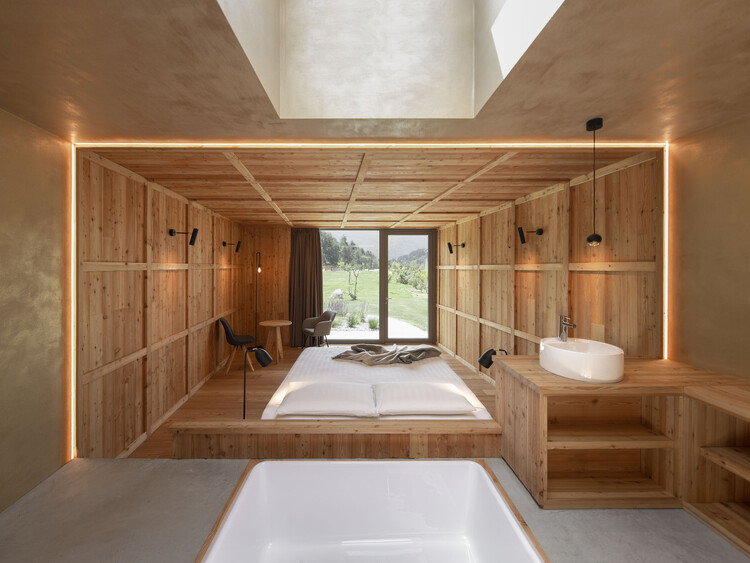
Materials: Humble Materiality Applied Through Modern Strategies
Traditionally built with noble, but humble materials, farmhouses are likely to be found with exposed hardwood, brickwork and rough-hewn stone. Connected to its surroundings through local materials and specific design strategies, their interiors tend to evoke a new type of minimal, rustic atmosphere that uses details to add warmth. Depending on the season and time of the day, the spaces are designed to receive the colors from the changing exterior lighting, intensifying or hiding some aspects of the interior.
Today, rural architecture repurposes the use of these traditional materials through modern strategies to create authentic contemporary spaces with a country-inspired flair. These can be recognized by the presence of monochromatic palettes, industrial and modern architectural elements, such as windows, floors and lighting.
Inside a Masonry, Wood, Stone and Concrete Collage
Complementing the building’s existing materials –bricks, wood and stone– Freiluft Architektur converts an old barn and hayloft into a new farmhouse by pouring a considerable amount of concrete. Why did the architects decide on this material strategy? Besides its functional reasons, the project needed a fast construction approach to build a new world inside the former structure. Cutting through all three floors and supporting the existing roof, a concrete object holds the accommodations for inhabitants to enjoy a countryside lifestyle that follows the agricultural identity of the area.
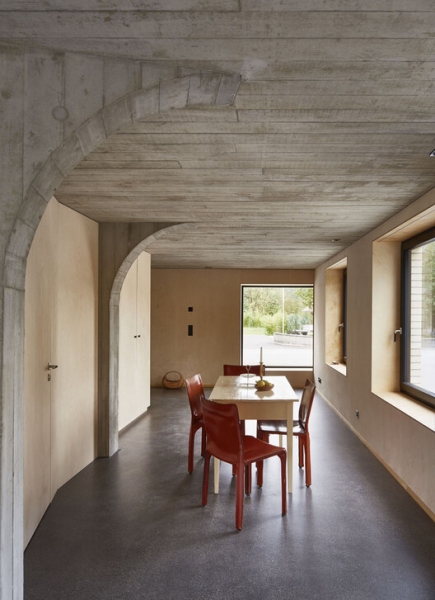
Barn Conversion / Freiluft Architektur. Image © David Aebi
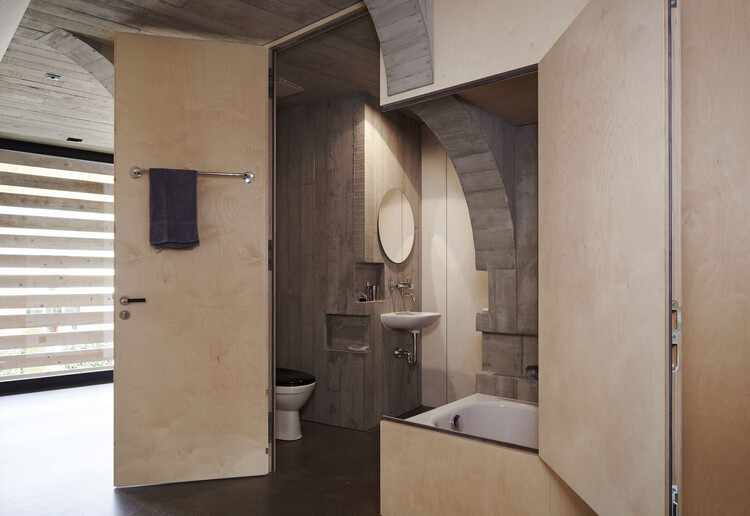
Barn Conversion / Freiluft Architektur. Image © David Aebi
Extension of an Old Stone Farmhouse
Dating from the 16th century, Plas Gwyn Farmhouse’s architecture is distinguished for its stepped gables and rustic stone structure. For this sensitive restoration, Donald Insall Associates incorporates a contemporary extension that enables modern living while respecting the building’s history. Ensuring the dominance of the Elizabethan style and minimizing the impact on the house, the strategy adds a metal single-storey extension, which sits below the ridge line and is deliberately aligned with the existing boundary walls of the dairy. Besides creating contrasts with new materials, the renovations explore the relationship with the landscape (providing natural lighting and enhancing the views of the open countryside) with two actions: opening up the blocked historic windows and adding slim-profile double glazed windows.
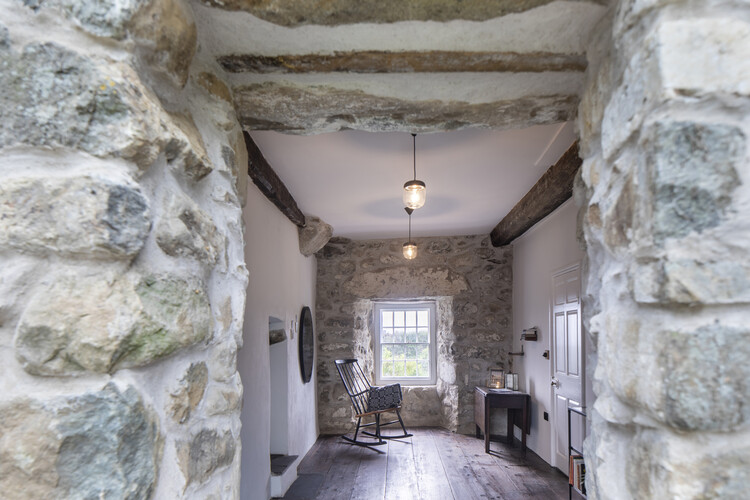
Plas Gwyn Farmhouse Restoration / Donald Insall Associates. Image © Andy Marshall
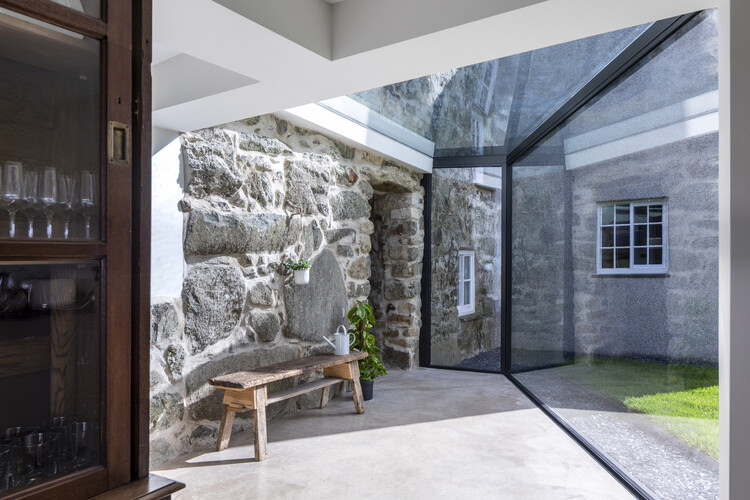
Plas Gwyn Farmhouse Restoration / Donald Insall Associates. Image © Andy Marshall
Modern Interior Within a 16th Century Case
Under a pitched ceiling and in between rustic beams rests a new interior design for a 16th century farmhouse in Westerlo. Respecting Belgium’s preservation rules –which include which materials can be used– Van Staeyen + Beutels/Apers renovation transformed the historic monument into a modern home. Without touching the loose structure, the design keeps the old farmhouse’s character while integrating an authentic white, light blue and yellow interior drawn by geometric shapes and functional spaces.
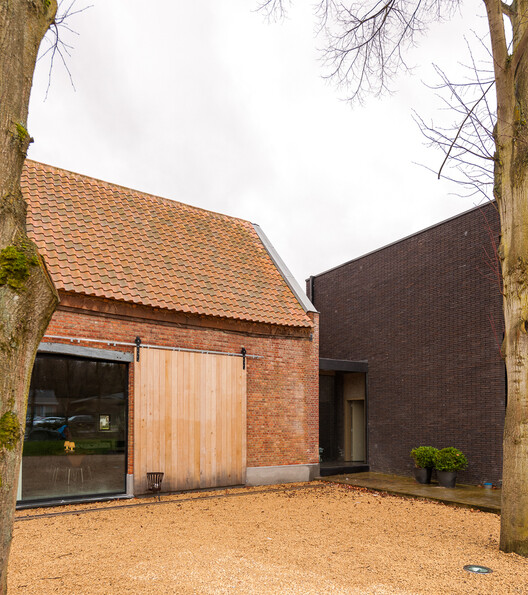
Farmhouse in Westerlo / Van Staeyen + Beutels/Apers. Image © Luc Roymans
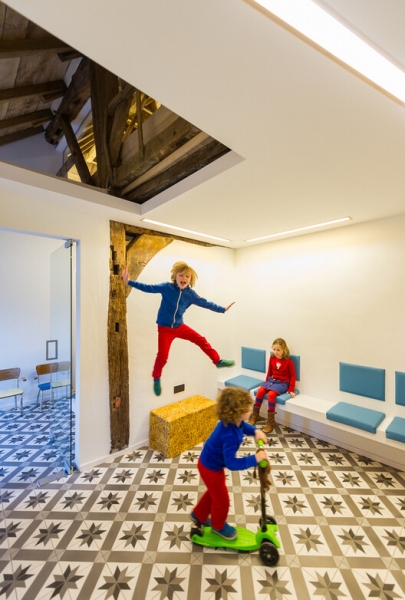
Farmhouse in Westerlo / Van Staeyen + Beutels/Apers. Image © Luc Roymans
Spaces: Bringing the Exterior Spaciousness Indoors
Conserving the presence of one of the main traditional structural features, gabled roofs, current farmhouse interiors make the most of a pitched ceiling’s benefits and their wide double height spaces. The addition of oversized windows –greeted by rolling hills, fields of green crops and robust forests– not only illuminates the interior but also extends these vast spaces even more towards the outside. Farmhouses are also typically characterized by their porches, which serve as something of an outdoor room with fresh air and open views. Providing a place to cool off during summer season, they function as mudrooms for all year long.
Enlarging Views with a Two-story Curtain Wall
Combining the height of pitched ceilings with the aesthetics of rustic beams, an 1820 manor home renovation holds on to its period style whilst introducing modernist elements. Supported by an oxidized tube steel lattice in the interior and anodized aluminum muntin trim on the exterior, the curtain wall of skyscraper glass provides a minimalist sculptural element that enhances the kitchen space (traditionally known as the heart of the layout) and makes the most of the water views at the same time. Contrasting between raw and industrial elements (such as polished concrete and steel), Givonehome’s new minimalist design enlarges the interior space, filling it with air, movement and flow.
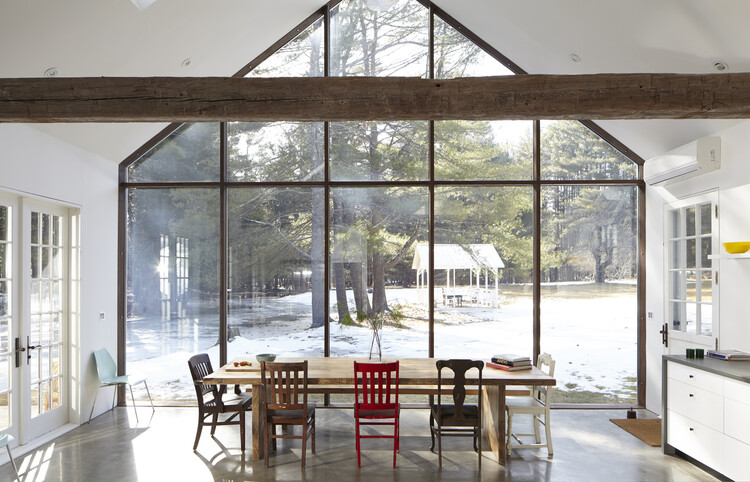
Floating Farmhouse / Givonehome. Image © Mark Mahaney
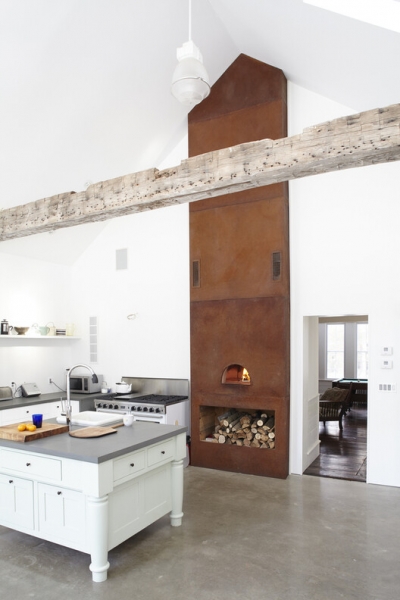
Floating Farmhouse / Givonehome. Image © Mark Mahaney
Local Traditions with New Materials
Dividing the traditional farmhouse layout into five buildings –each one with its own wood texture– BXBstudio Boguslaw Barnas uses the surrounding landscape to define the position and function of each structure. Accommodating the living area and bedroom, the central barn stands out for its oversized glass facade, which is greeted by an openwork wooden translucent curtain in front of it, as a portal between the inside and outside. Guided by a natural approach, this large central space combines light and shadow with exterior views to enhance the sense of freedom in the interior.
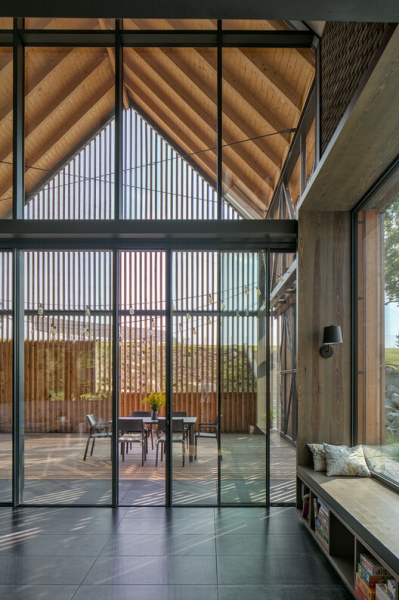
The Farmhouse / BXBstudio Boguslaw Barnas. Image © Piotr Krajewski
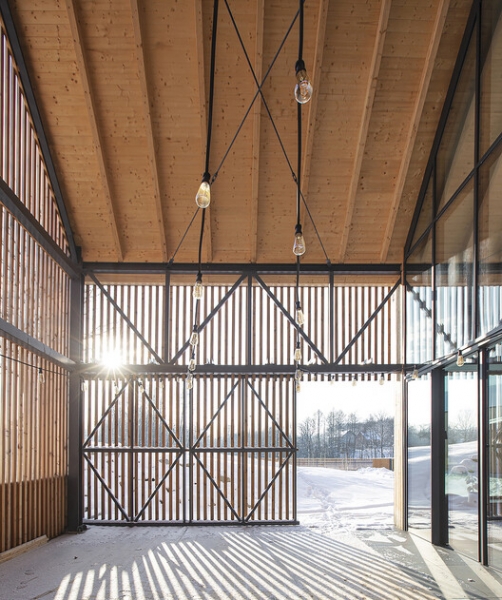
The Farmhouse / BXBstudio Boguslaw Barnas. Image © Piotr Krajewski
Long and Slender Lines
Built in the second half of the 2010’s, this farmhouse was designed to be a home for a large family. Respecting the desire to fit into the cultural context of the Pennsylvania farming community, Cutler Anderson Architects proposed a project that –from a distance– seemed to be the traditional Pennsylvania farmhouse box. With clean large lines that widen the space ( providing enough room for a big family), the building was designed with large rolling screens that provide natural light while cutting 80% of the solar gain. The presence of a slender chimney at the central space takes a traditional farmhouse element through to the modern identity of the proposal.
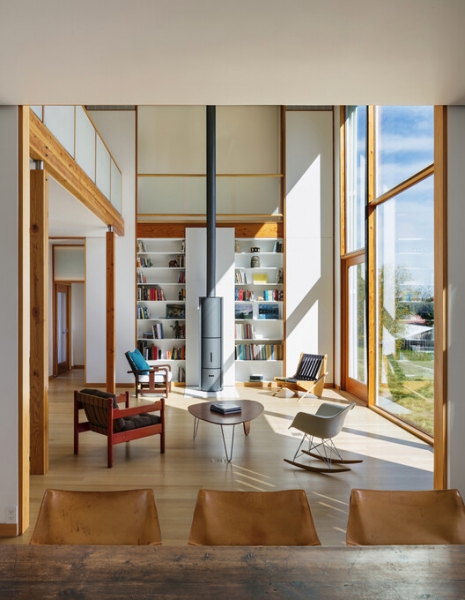
Pennsylvania Farmhouse / Cutler Anderson Architects. Image © David Sundberg – ESTO
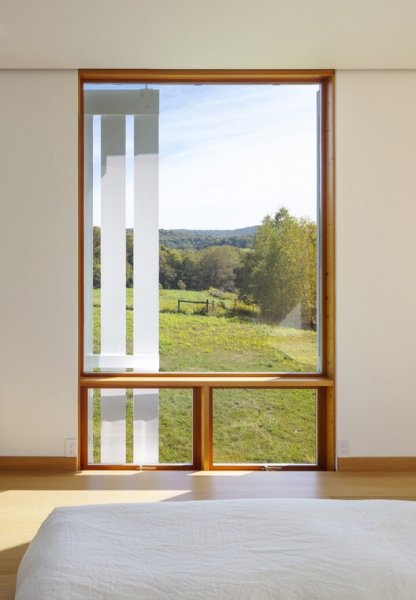
Pennsylvania Farmhouse / Cutler Anderson Architects. Image © David Sundberg – ESTO
Layouts: Simple Plans for Serene Days
Unlike the hustle and bustle of urban centers, the countryside lifestyle leads to simpler and easygoing days. Making use of just the essential materials and ornaments, traditional farmhouse interior design is known for simple layouts. Maximizing the use of just a few elements, architecture now plays with geometry and built-in furniture to fill the space with life.
Defined by Geometry
With a preeminent scenic background, this farmhouse’s new volumes are carefully designed to minimize visual impact on the landscape, without trying to hide them. Based on two design strategies –forms and materials– studio raro creates a modern and elegant solution. Exploring geometric design and using three main materials (exposed concrete, natural larch wood and green roof as roofing), this 21st century farmhouse creates abstract interior spaces with just the essential elements.
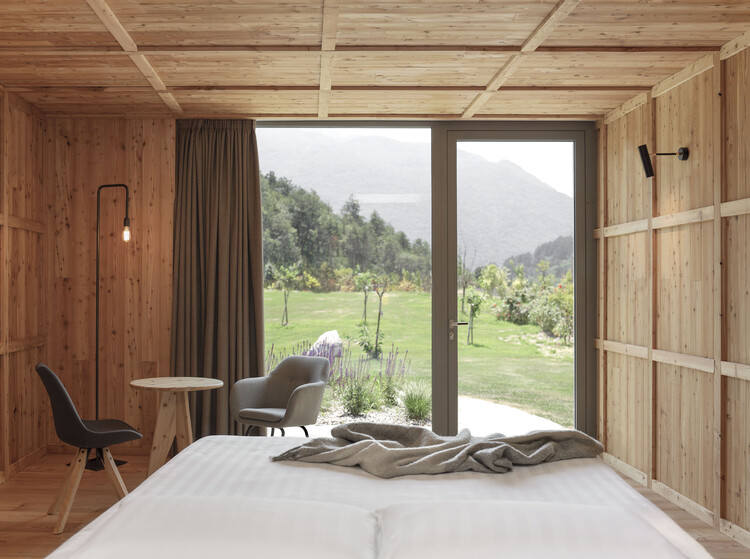
“La Dolce Mela” Agritour Farmhouse / studio raro. Image © studio raro
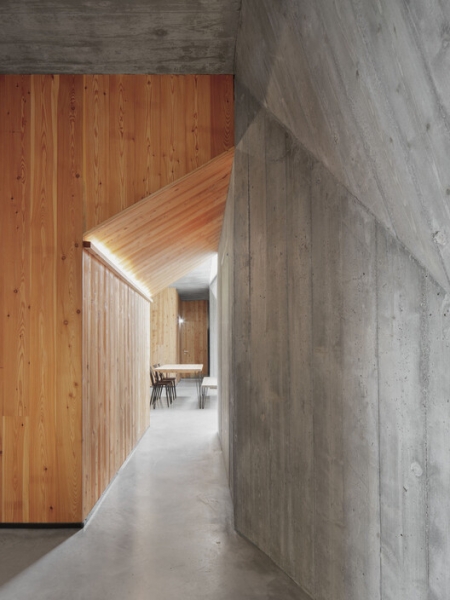
“La Dolce Mela” Agritour Farmhouse / studio raro. Image © studio raro
Rustic Exterior, Minimalist Interior
Keeping the original farmhouse rustic stone exterior, Martins Architecture Office’s renovation works with a subtle integration of an entire new network of infrastructure. Exploring with wood, local stone and stucco, the design plays with reorganizing traditional elements to create contemporary living spaces. Thus, interior spaces are conceived through clean lines, natural illumination, white elements and minimal furnishings.
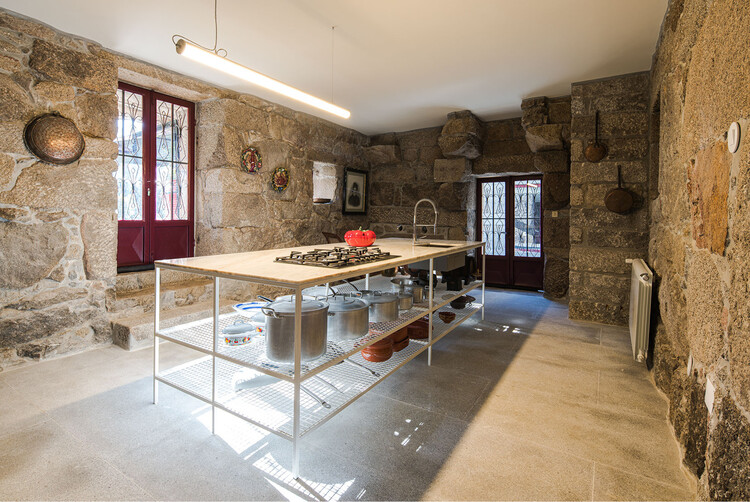
Zebros Farm / Martins Architecture Office. Image © NUDO
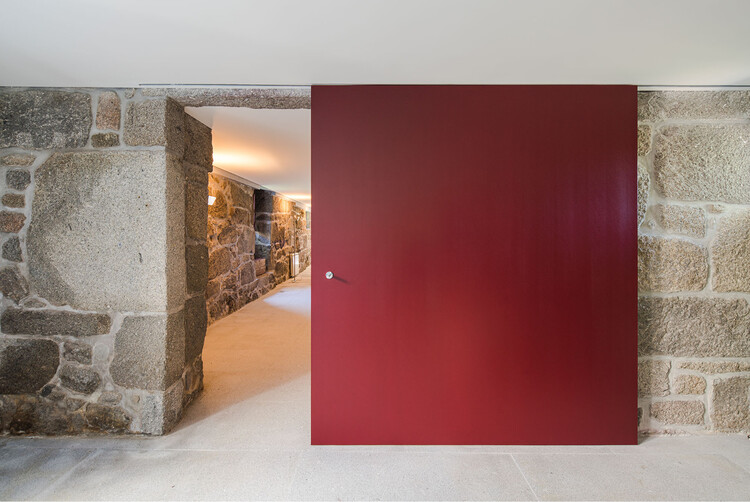
Zebros Farm / Martins Architecture Office. Image © NUDO
Light Earthy Tones
Aiming to create an intimate refuge buried in the hills, Extra Medium’s design develops a contemporary interior, yet respecting the site and the architectural history of the region. Establishing a continuous strategy, the farmhouse’s interior design is based on an earthy color palette –enhancing the use of white elements and wood textures– throughout the whole interior, stimulating one’s senses within all of the spaces. With a minimalist approach, the living spaces are complemented with integrated furniture, which seems to be seamlessly combined with the floors and walls.
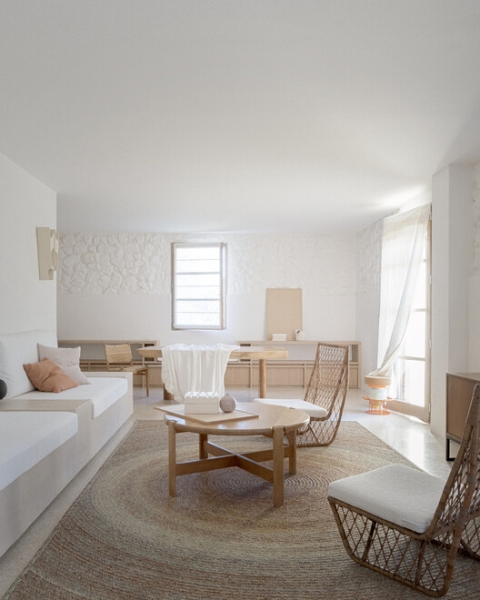
MA (House of Bees) / Extra Medium. Image © Simone Bossi
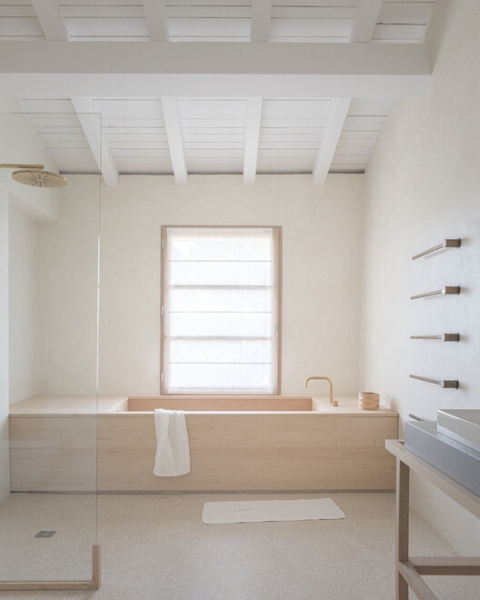
MA (House of Bees) / Extra Medium. Image © Simone Bossi
Editor’s Note: This article was originally published on February 28, 2023.
