11 Inspiring Projects of Contemporary Public Spaces
Rachel de Queiroz Park / Architectus S/S. Image: © Joana França
In addition to mirroring the ambitions of a community, public spaces shape the settings where fresh notions of communal living and collaboration can spring forth from their characteristics.
Deliberating on the thoroughfares, plazas, gardens, and even the wilderness is a means of grappling with shared values and upholding the societal interactions between individuals and their surroundings.
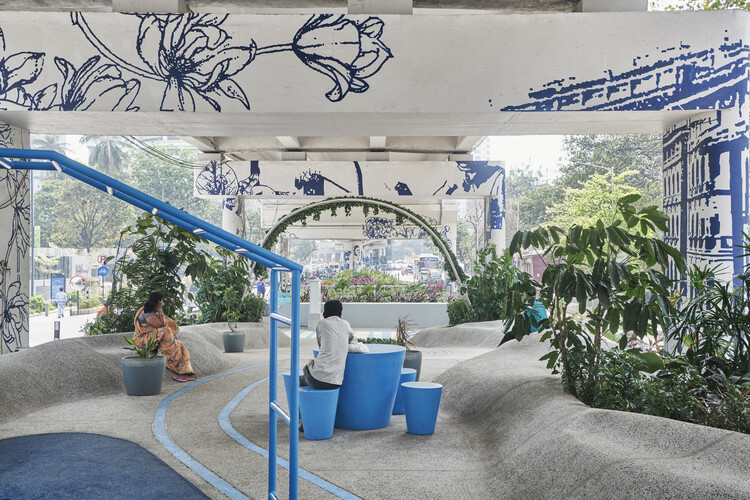
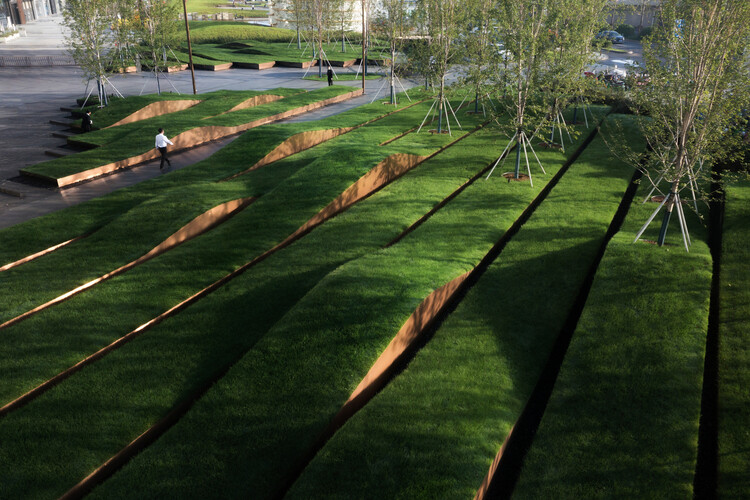
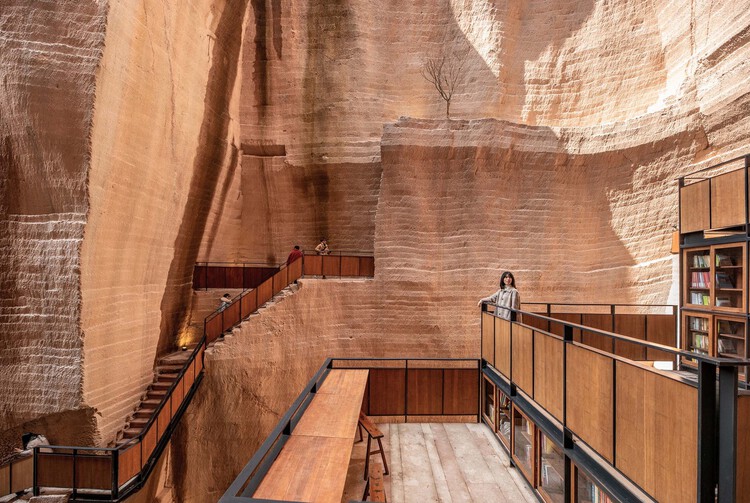
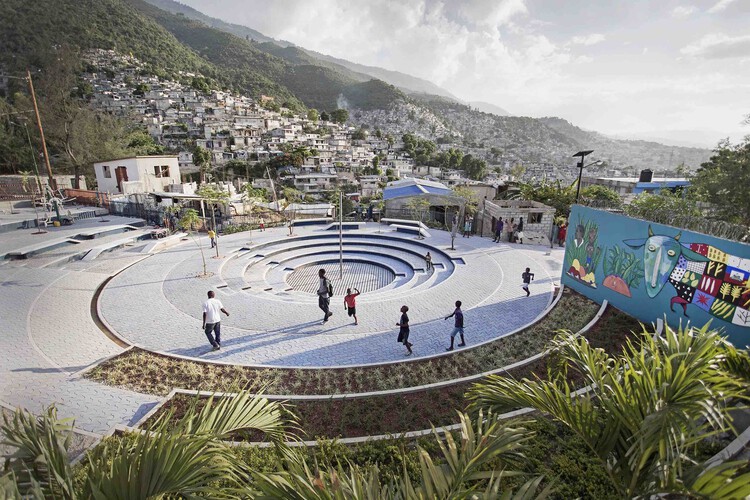
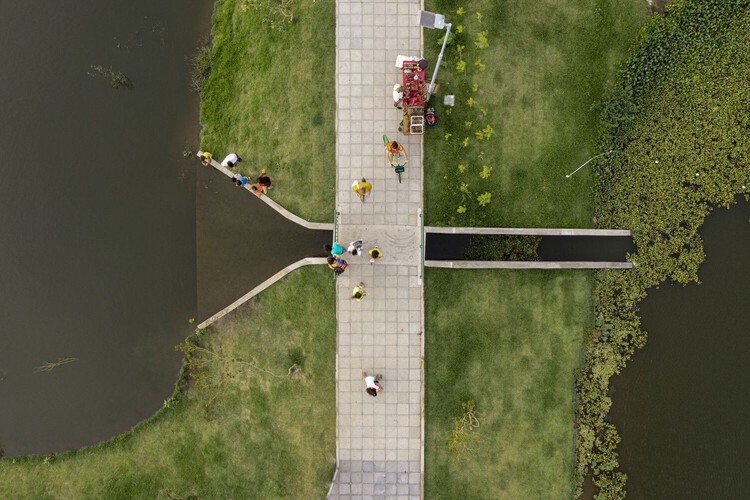
For this reason, we selected some contemporary projects that present different ideas to shape the built environment of the public sphere. They bring contrast and dialogue with nature, give a new meaning to inhospitable places, and, no matter the scale, transform their contexts based on architectural and urban design. Get to know eleven selected projects below.
One Green Mile / MVRDV
Mumbai, India
This project aims to turn an overbearing element of concrete infrastructure into a public space for the entire local community. “A hilly paved landscape transforms the 2-dimensional visual features into a 3D spatial experience, accommodating a whole range of different programs and providing a dynamic physical attraction. Visual accent colors in materials and graphics make all aspects of the intervention recognizable as a whole. The space is divided into a series of public “rooms” with diverse functions: lounge, gym, shaded seating area, performance space, and reading room. Planting extends throughout the space.
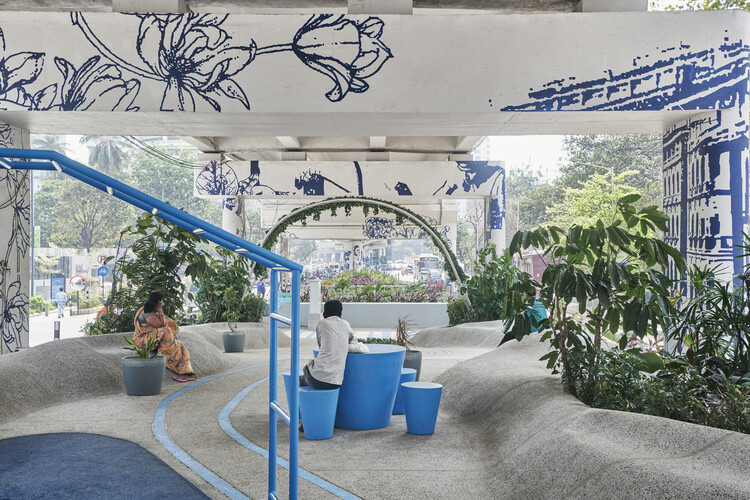
One Green Mile / MVRDV. Image: © Suleiman Merchant
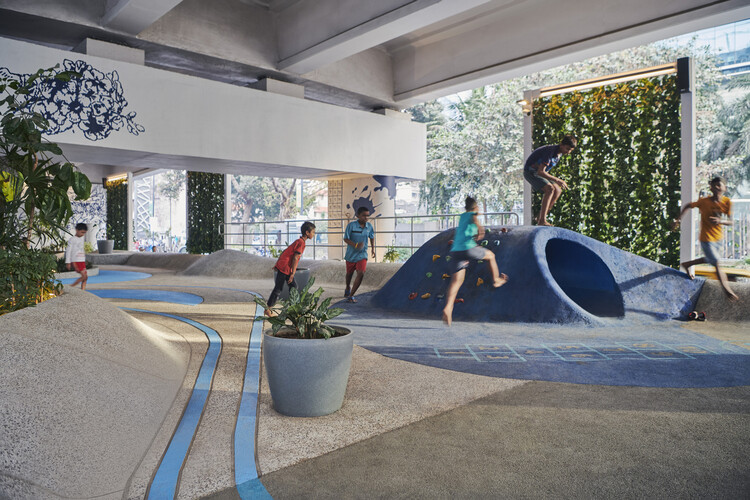
One Green Mile / MVRDV. Image: © Suleiman Merchant
Tapis Rouge public space in an informal neighborhood in Haiti / Emergent Vernacular Architecture (EVA Studio)
Haiti
“The program and the architectural design have been established directly with the community. An open-air amphitheatre, intended for community gathering, marks the centre of the space. Dotted around the edges of the seating-steps are several Flamboyant’s that, when fully grown, will shelter the users from the sun. The concentric rings beyond define areas within the plaza. One, is occupied by outdoor exercise equipment and seating. In another one, near the wall, the locally-made blue pavers give way to terraces of greenery, each with different plants.”
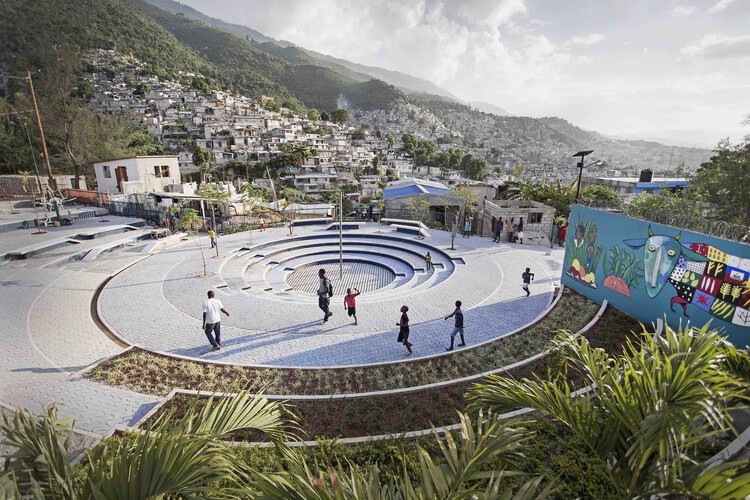
Tapis Rouge public space in an informal neighborhood in Haiti / Emergent Vernacular Architecture (EVA Studio). Image: © Gianluca Stefani
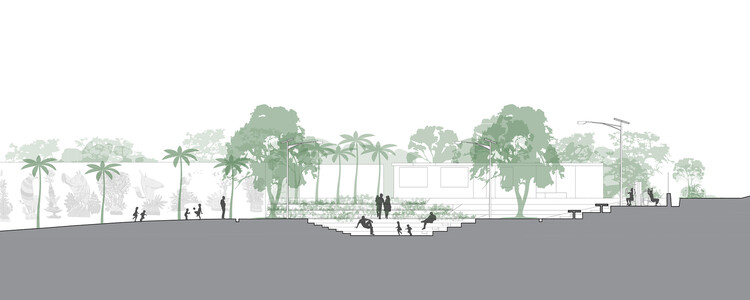
Section – Tapis Rouge public space in an informal neighborhood in Haiti / Emergent Vernacular Architecture (EVA Studio)
Parque Fresnillo / Rozana Montiel | Estudio de Arquitectura + Alin V. Wallach
Fresnillo, Mexico
“We recycled a paved blackwater canal and turned it into a leisure plaza inside a housing unit in Fresnillo, Zacatecas. The canal had an inaccessible bridge blocking it. We had the idea of making something more than a bridge, resulting in a universally accessible connection with integrated toys and a terrace below, transforming the space into a meeting place with night lighting. We also rebuilt the canal slopes to function as a rest area, a venue and a play area with stairs and embankments. The bridge, floor and slopes that we designed have a multifunctional program.”
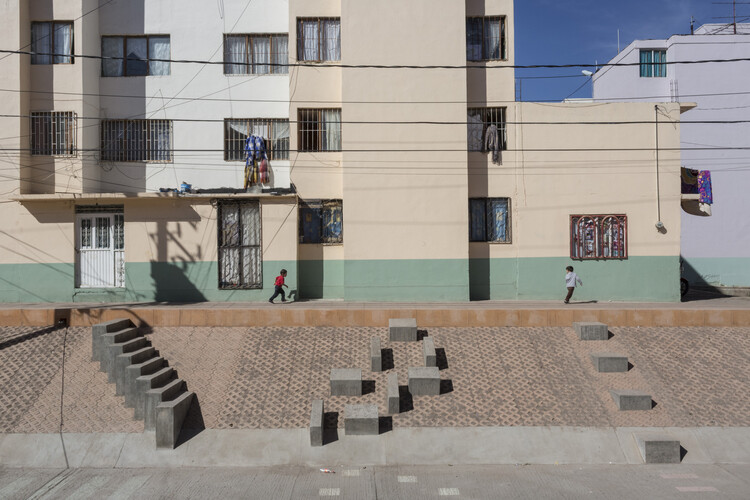
Parque Fresnillo / Rozana Montiel | Estudio de Arquitectura + Alin V. Wallach. Image: © Sandra Pereznieto
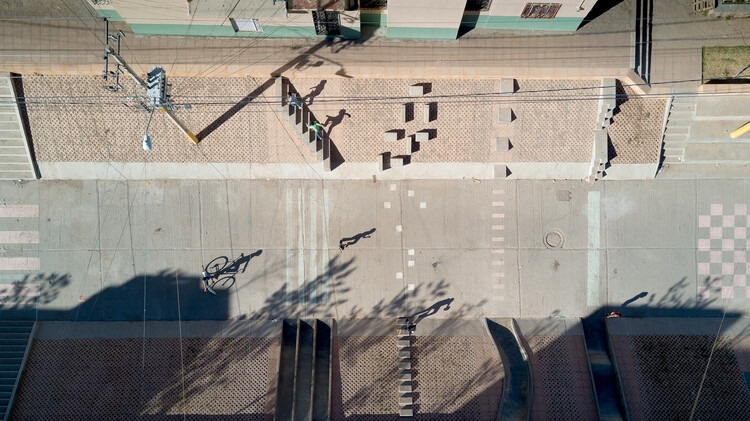
Parque Fresnillo / Rozana Montiel | Estudio de Arquitectura + Alin V. Wallach. Image: © Jaime Navarro
Quarry No. 8: Book Mountain / DnA
Lishui, China
“The lateral stone terraces in the interior develop over five levels up to a height of 12 meters, which can only be climbed with a certain amount of effort. Positioned on these platforms, which are accessible by stairs, are shelves of books and places for studying, where visitors can immerse themselves in the world of stone inscriptions and calligraphy.”
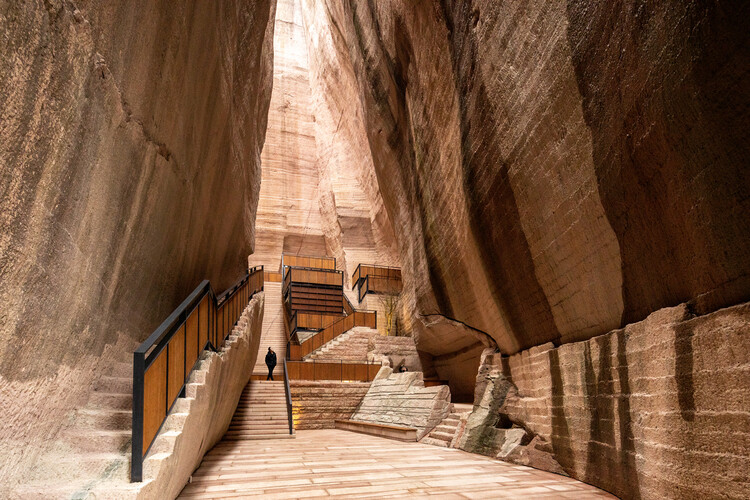
Quarry No. 8: Book Mountain / DnA. Image: © Ziling Wang
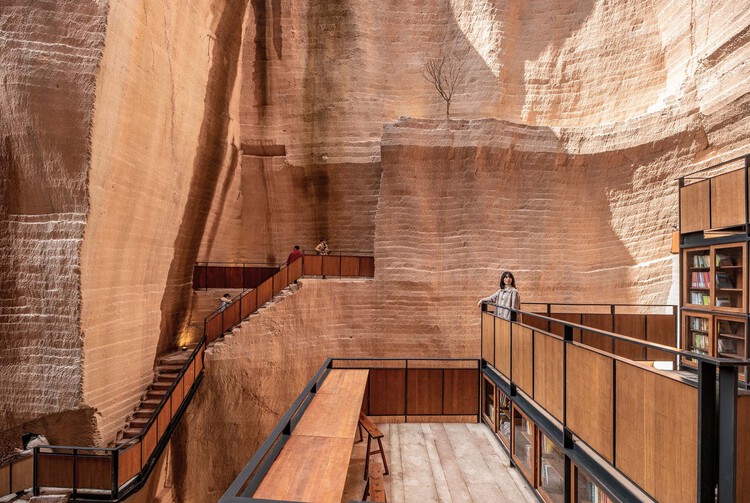
Quarry No. 8: Book Mountain / DnA. Image: © Ziling Wang
Nanhua Glimmer Park / Atelier Let’s + JR Architects
Gaoshu, Taiwan
“We investigated the wind direction and the design of the mist-generating facilities to create the misty effect as the design intended. The reborn campus celebrates the regional nature features and translates them into geometric forms in the landscape design. The continuous curvature of the concrete retaining walls echoes with the patterns of the pineapple fields and the folds of the mountain ridges. The selected variety of plants within the campus presents an ecological education opportunity for the public, including the edible plants on the green hills and the restoration of aquatic plants in the eco pond.”
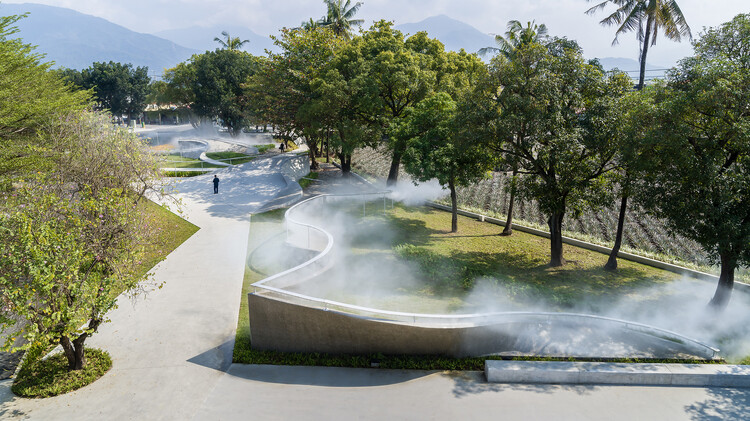
Nanhua Glimmer Park / Atelier Let’s + JR Architects. Image: © YuChen Chao
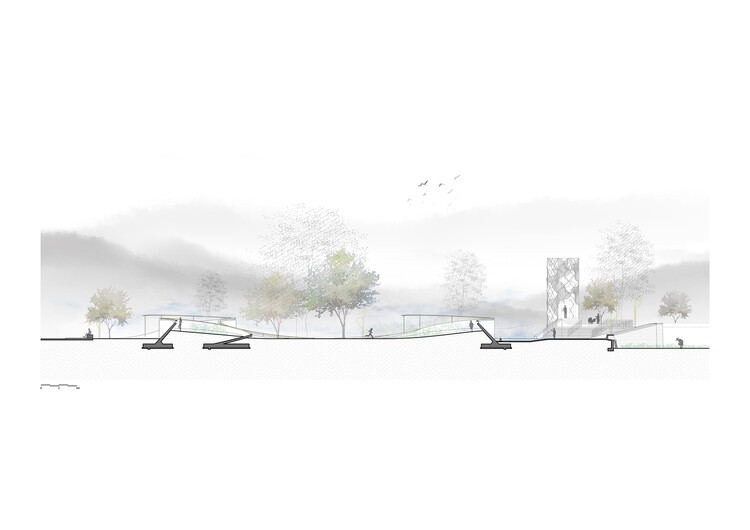
Section – Nanhua Glimmer Park / Atelier Let’s + JR Architects
Rachel de Queiroz Park / Architectus S/S
Fortaleza, Brazil
The site was a large vacant lot, taken over by an irregular garbage dump and clandestine sewer. Currently, “in the early hours of the morning, the movement begins. Regulars in gym clothes choose to start the day by practicing some kind of physical activity. Walking, running, outdoor gym, biking, soccer, and volleyball are just some of the options available. All this takes place on the shores of nine interconnected lagoons, the wetlands.”
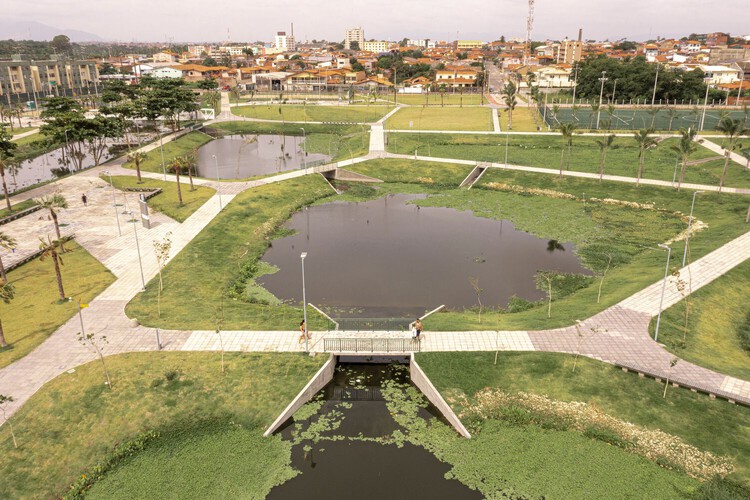
Rachel de Queiroz Park / Architectus S/S. Image: © Joana França
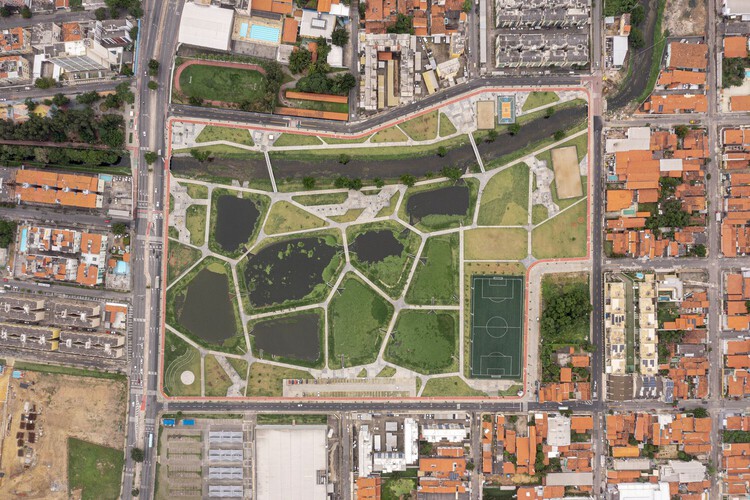
Rachel de Queiroz Park / Architectus S/S. Image: © Joana França
Wild Mile / Skidmore, Owings & Merrill + Urban Rivers
Chicago, USA
“When completed, the Wild Mile will transform the formerly industrialized, human-made branch of the Chicago River along Goose Island into an eco-park that serves people, wildlife, and the environment. With a series of floating gardens, forests with public walkways, kayak docks, and other amenities, the project is designed to restore the river as a public trust.”
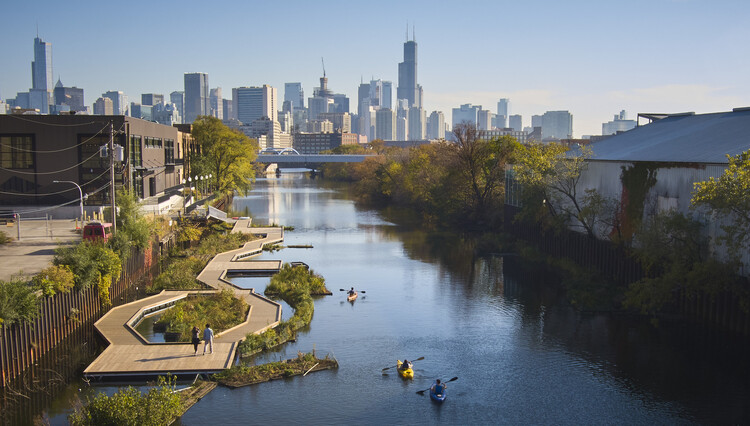
Wild Mile / Skidmore, Owings & Merrill + Urban Rivers. Image: © Dave Burk © SOM
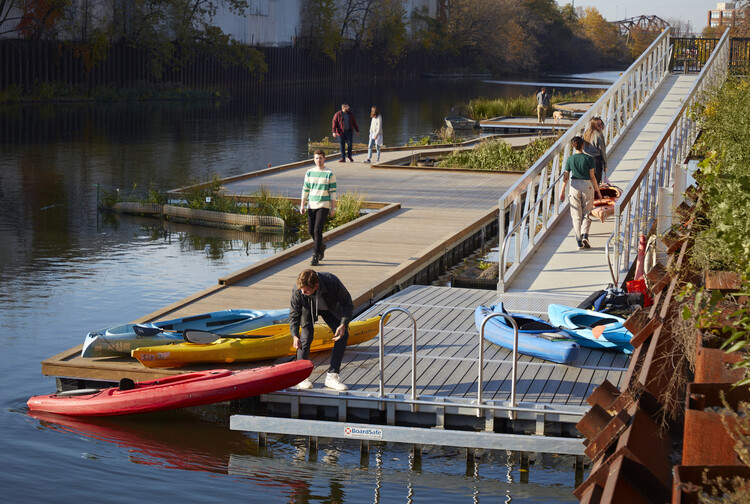
Wild Mile / Skidmore, Owings & Merrill + Urban Rivers. Image: © Dave Burk © SOM
Escadinhas Footpaths / Paulo Moreira Architectures
Matosinhos, Portugal
“Following the path that links the foot of the steps to the River Leça, an old ruin was rebuilt and transformed into a seating area surrounded by nature. Small-scale interventions restored the site’s original character, undoing the precarious interventions carried out over the years. The meticulous rehabilitation of the site, which included adding benches in every ‘room’ in the building, has encouraged people to spend time there and transformed it into a place for socializing.”
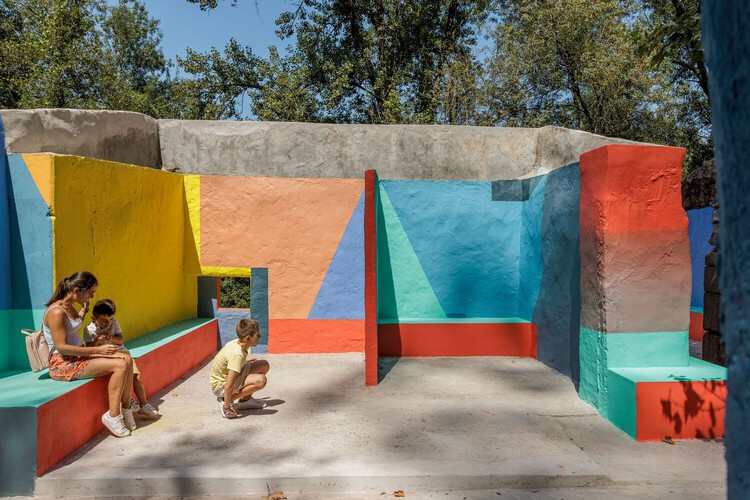
Escadinhas Footpaths / Paulo Moreira Architectures. Image: © Ivo Tavares Studio
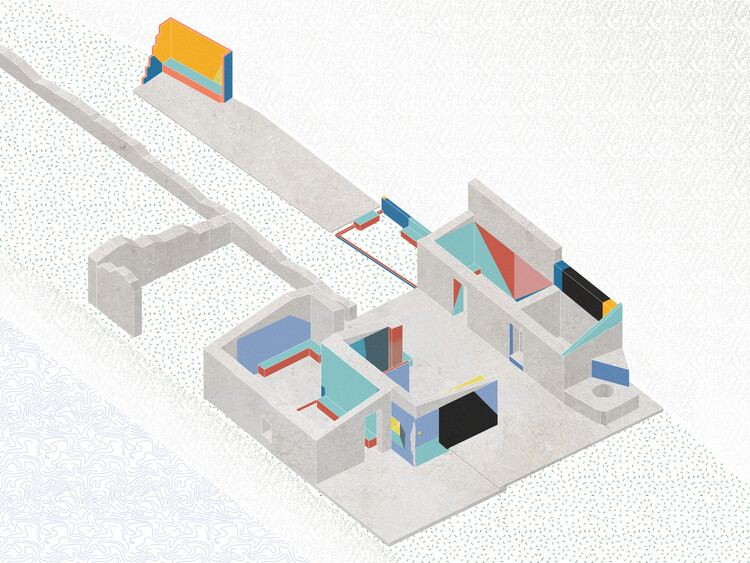
Axonometric of the ruins – Escadinhas Footpaths / Paulo Moreira Architectures
Le Meridien Garden / Shma Company Limited
Zhengzhou, China
With the location that is located in a quite densely populated area we set to achieve a landscape that is interactive, imaginative, and artistically crafted to become the new landmark for this neighborhood. (…) With respect to the historical weaving textile industry of Zhengzhou, we created sculptural-like landscape weave and fold to reveal an aesthetically pleasing public space. A Series of undulating lawn stripes represent the silk being woven – up and down – into fabric sheets by traditional machines.”
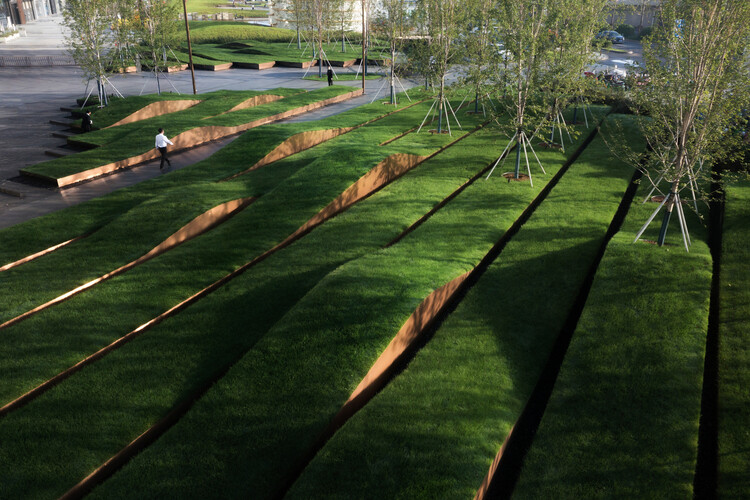
Le Meridien Garden / Shma Company Limited. Image: © ARCH-EXIST
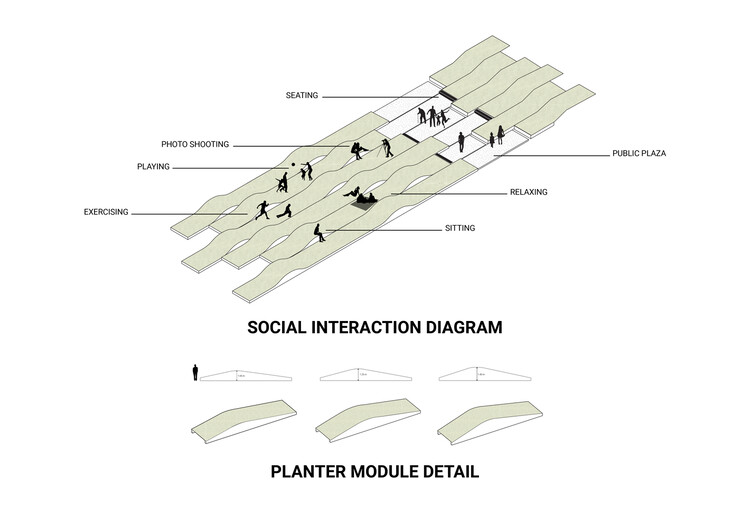
Conceptual scheme – Le Meridien Garden / Shma Company Limited
Baraike Park Base Facility / Tomohiro Hata Architect and Associates
Osaka, Japan
This project creates a space for barbecue grills in an urban park. “The subdivided roof structure is a network of sloping columns without walls, aiming to create the perception of blending into the trees and entering the grove while bearing the horizontal forces as a whole.”
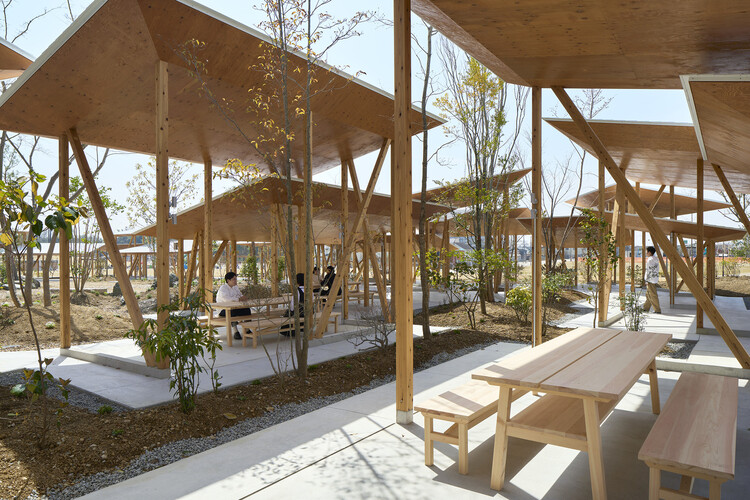
Baraike Park Base Facility / Tomohiro Hata Architect and Associates. Image: © Toshiyuki Yano
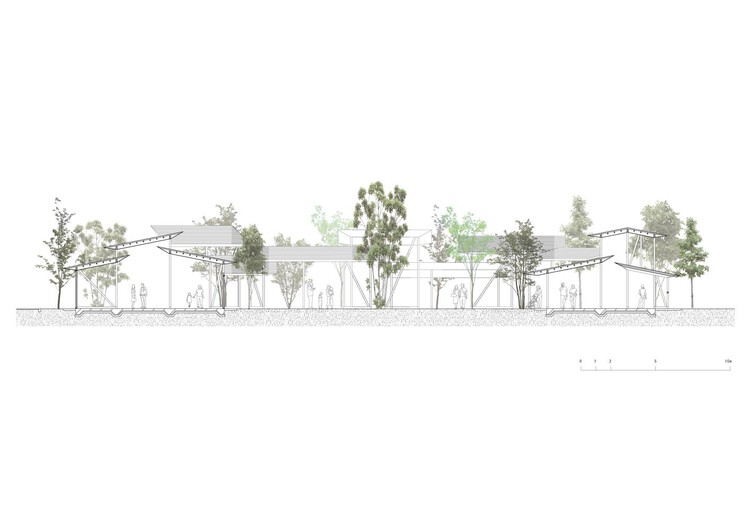
Sextion – Baraike Park Base Facility / Tomohiro Hata Architect and Associates
Mobile Working Cabin for Rural Vitalization / SCHOOL OF ARCHITECTURE AND URBAN PLANNING, NANJING UNIVERSITY
Nanping, China
With pre-made bamboo elements, assembly is quite simple. Only a spanner is needed, making the construction process accessible. “As a mobile, adaptable, and extendible public space device, the design and production of the working cabin follow the principle of customization. Based on the unchanged main frame structure, it provides users with different kinds of functional wall options.”
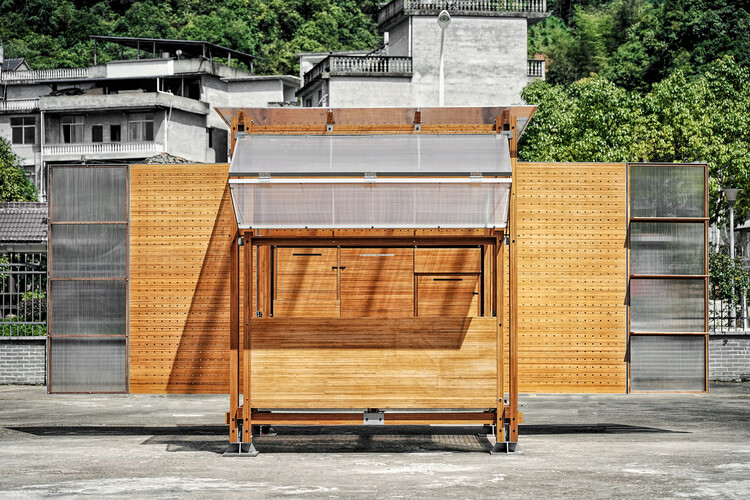
Mobile Working Cabin for Rural Vitalization / SCHOOL OF ARCHITECTURE AND URBAN PLANNING, NANJING UNIVERSITY. Image: © Ziye Huang
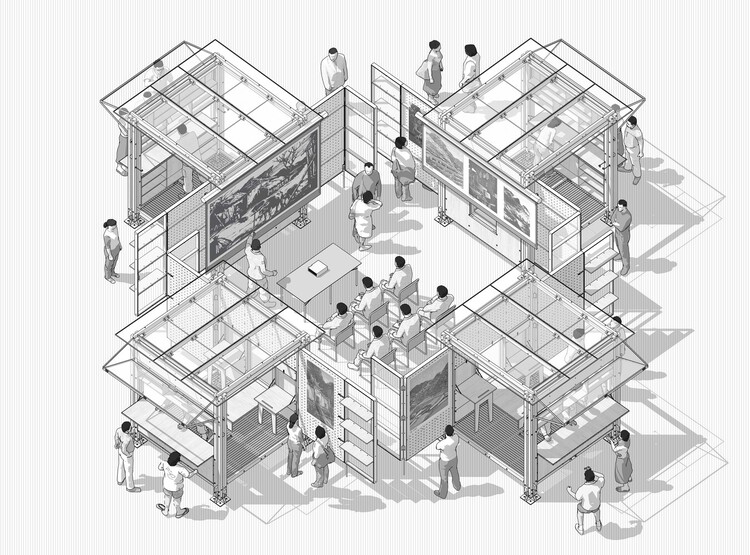
Cabin combinations – Mobile Working Cabin for Rural Vitalization / SCHOOL OF ARCHITECTURE AND URBAN PLANNING, NANJING UNIVERSITY
