A Greenhouse Restaurant in Iceland and a Transparent City Hall in Israel: 9 Competition-Winning Projects Submitted by the ArchDaily Community
Architectural competitions play a crucial role in developing the architectural profession and in advancing the quality of the built environment. They are also an opportunity for architects to showcase their creativity and experiment with innovative or unexpected architectural solutions, be it for real or imagines contexts. This week’s curated selection of Best Unbuilt Architecture highlights different competition-winning designs submitted by the ArchDaily Community.
From a spa and wellness center seamlessly integrated into the mountainous landscape of Austria to a refurbished city center that creates opportunities for social interaction in one of Bulgaria’s largest pedestrian city centers, the round-up spans various programs, scales, and attitudes toward the built or natural environment. The selected projects represent explorations in various design solutions, materials, and construction methods. They also showcase the broadness of possible responses ignited by site-specific conditions, from the volcanic landscape of Iceland, to the picturesque hills of the Kerala region in India or the lively central plaza in one of Israel’s largest cities.
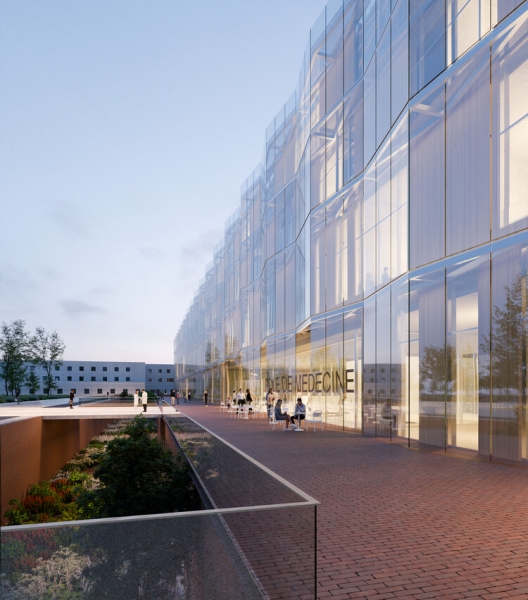
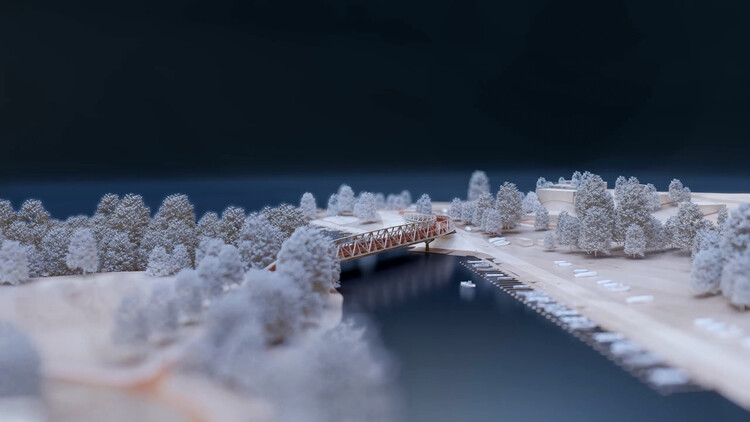
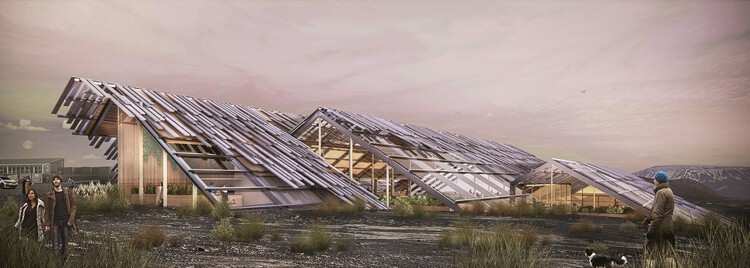
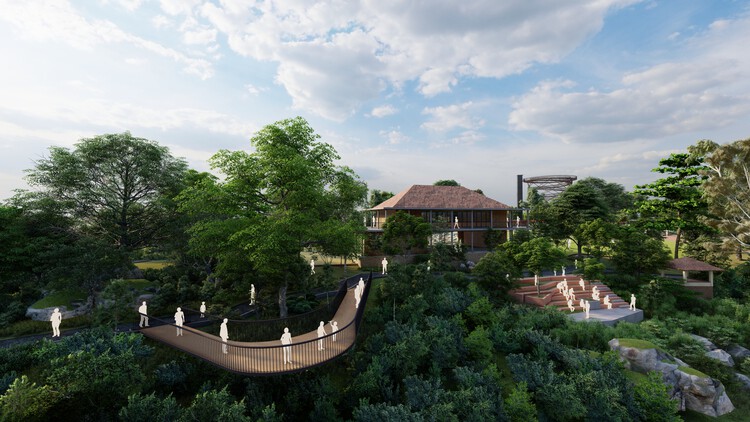
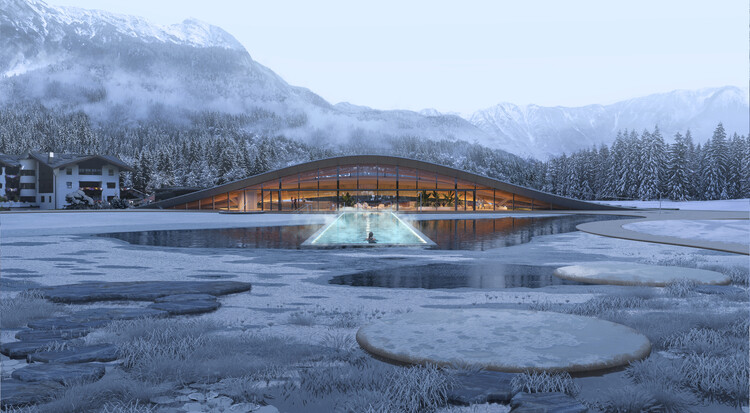
Read on to discover 9 projects highlighting competition-winning designs submitted by the ArchDaily community, along with descriptions from the architects.
ATMOSPHERE by Krallerhof SPA und Wellnessanlage Leogang
Hadi Teherani Architects
Atmosphere by Krallerhof Internationalen Architekturwettb: 1st place
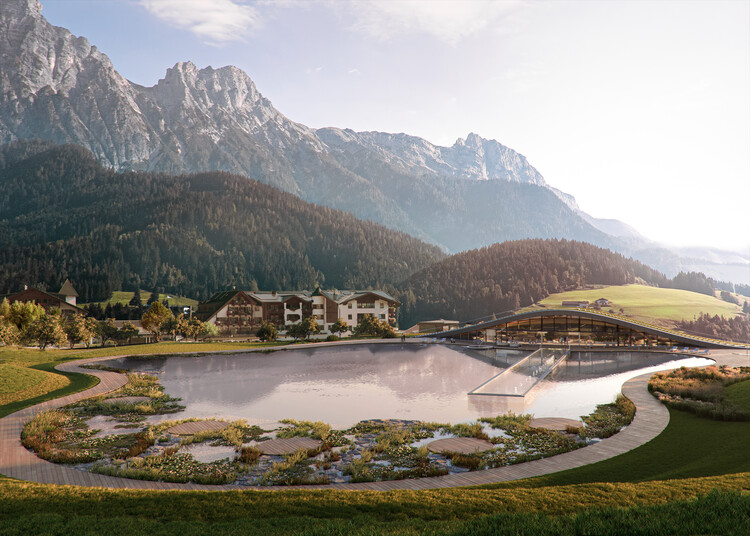
ATMOSPHERE by Krallerhof SPA und Wellnessanlage Leogang / Hadi Teherani Architects. Image © Hadi Teherani Architects, Brick Visual
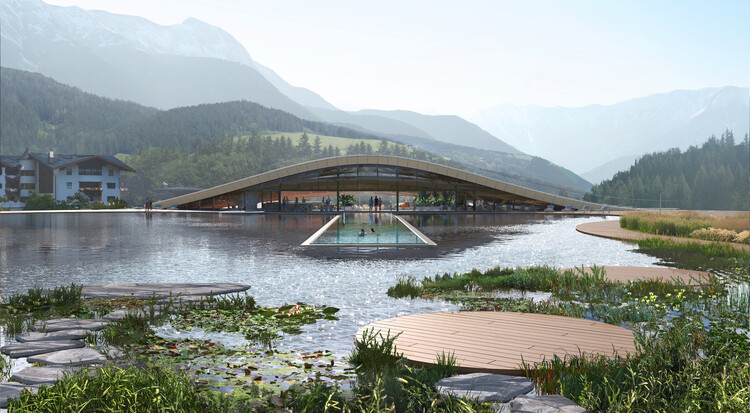

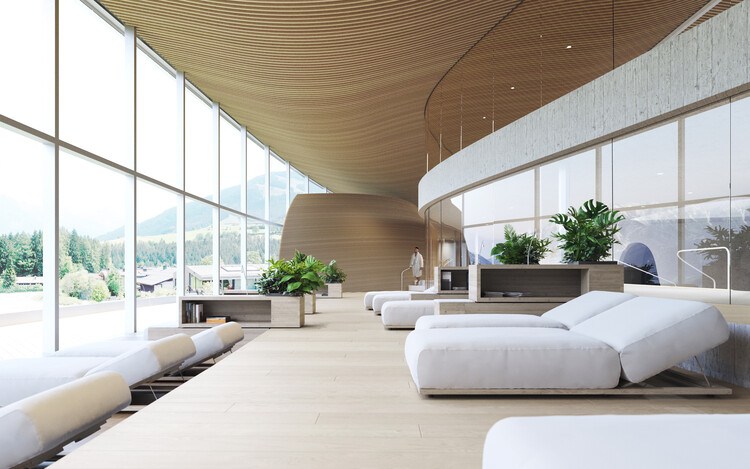
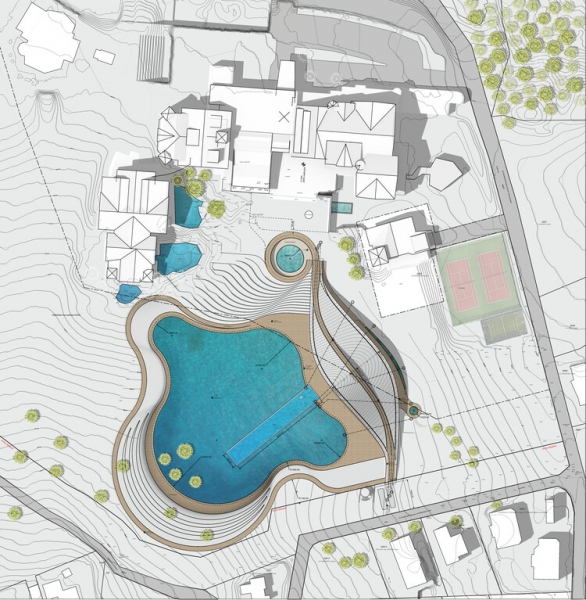
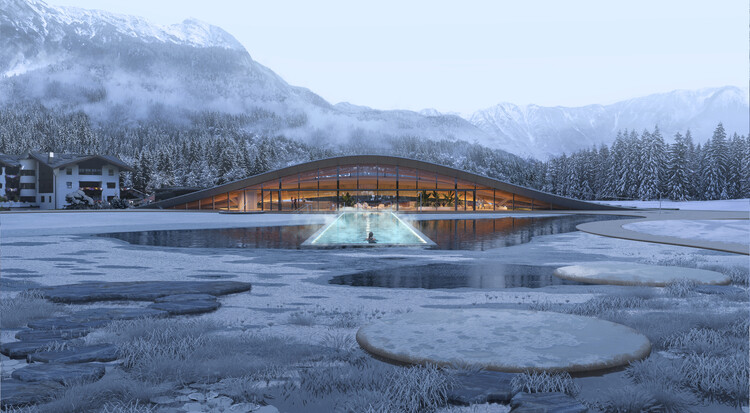
We were successful in an international architectural competition for this prestigious project. With the vision of a SPA that, despite its size and dimensions, blends organically and harmoniously into the mountain world and creates space for an innovative type of regeneration and inspiration all year round. Hadi Teherani: “I wanted to create a building that is subordinate to this wonderful landscape but is still present. A quiet experience of great poignancy, especially in the 50-meter-long infinity pool, embedded in a large lake and the vastness of this unique landscape.” The SPA and wellness facility “Atmosphere by Krallerhof” created by Hadi Teherani Architects, expands the five-star -Hotel Krallerhof in Leogang, Austria, south of Salzburg.
New Hospital of the Chu de Reims
Pargade Architectes
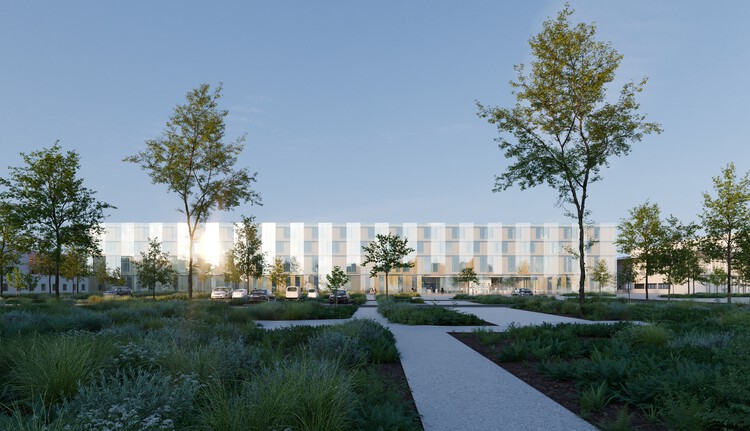
New Hospital of the Chu de Reims / Pargade Architectes. Image © PARGADE
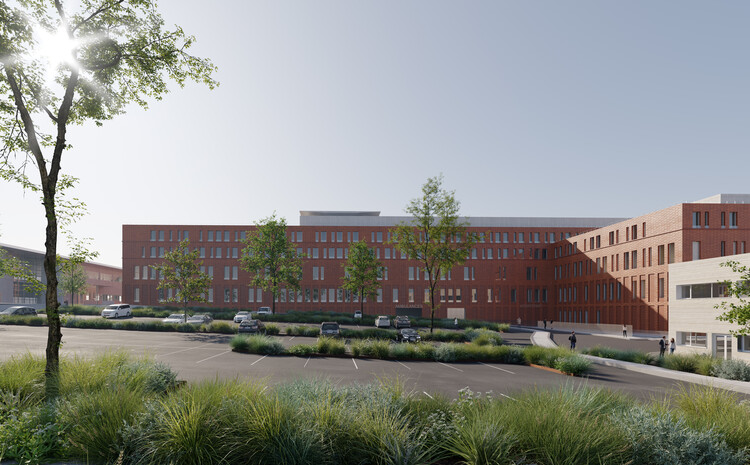
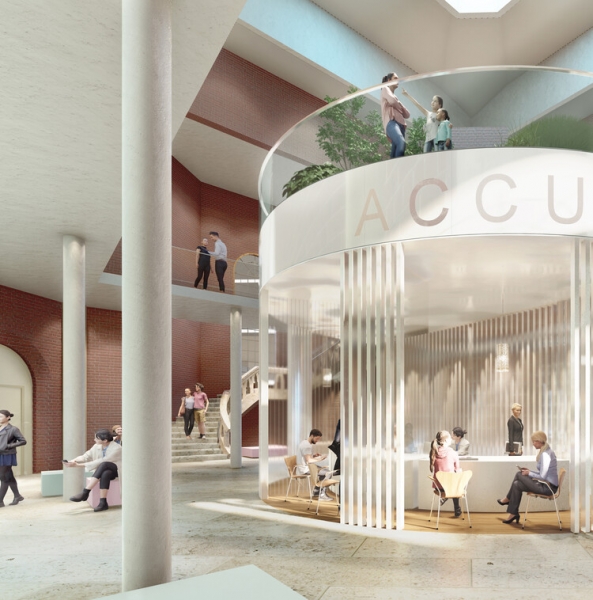
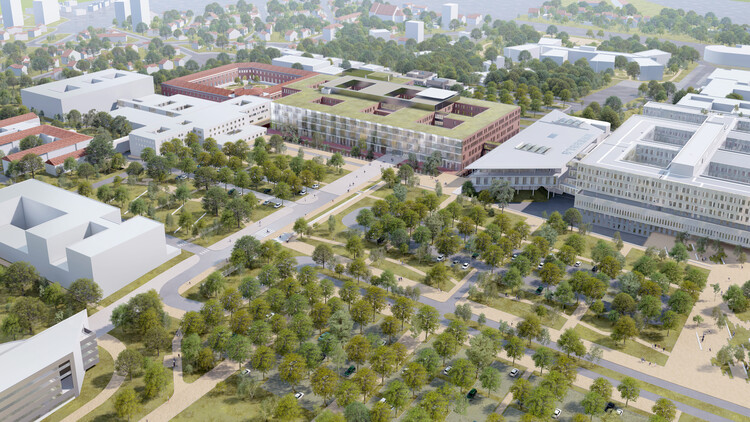
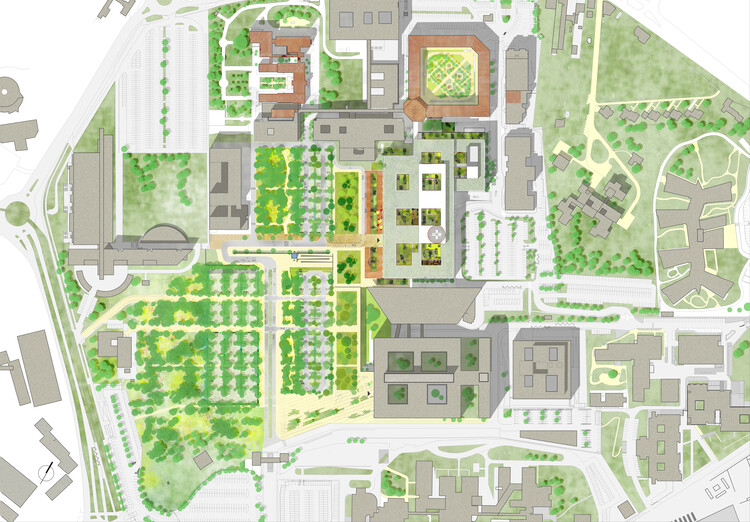
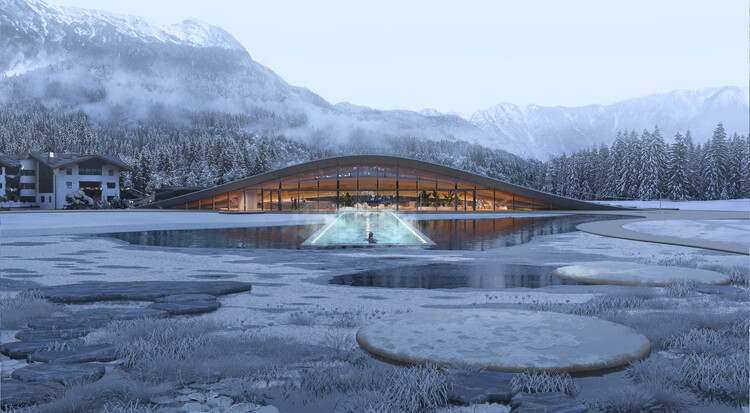
Competition for the New Hospital of the CHU de Reims: 1st place
Pargade Architectes + Patriache + Haïku consortium won the competition for the design of the New Reims Hospital (France), mainly dedicated to medical activities, with 498 beds and places, a research center and operating rooms. The master plan of the New Hospital of the CHU de Reims is based on a continuous internal linear link, a real backbone crossing the difference in the level of the land between North and South and linking all the site’s centers, which are currently dispersed in different buildings. Phase 2, therefore, represents the missing piece of the puzzle, the reconstruction of which will ensure the unity of the hospital center.
The Hill Farm – Iceland Greenhouse Restaurant
Kinacigil Franco Architecture
Iceland Greenhouse Restaurant Competition: 1st place
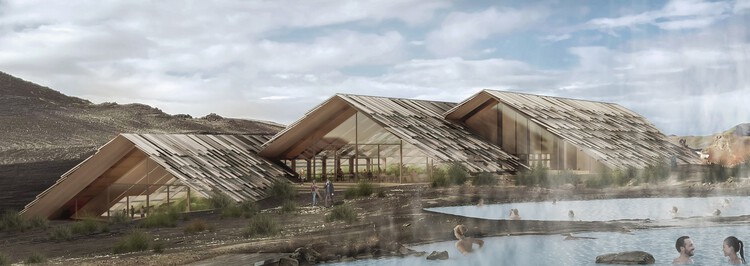
The Hill Farm – Iceland Greenhouse Restaurant / Kinacigil Franco Architecture. Image © Kinacigil Franco Architecture
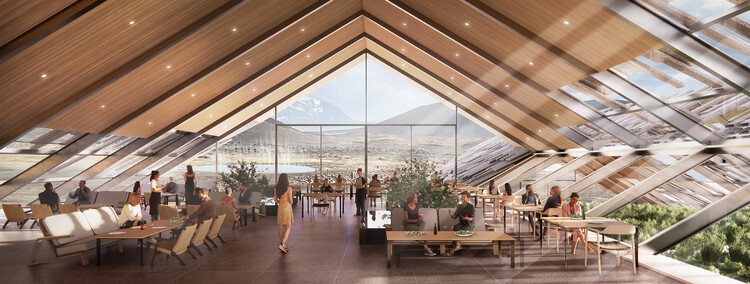
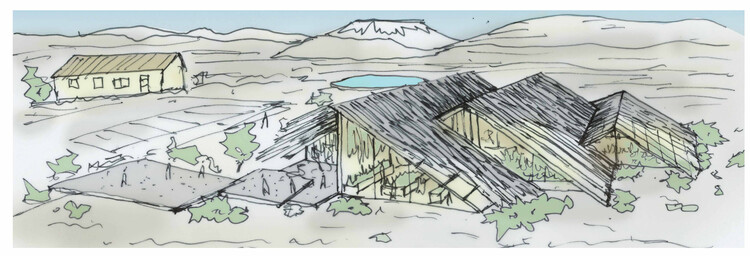
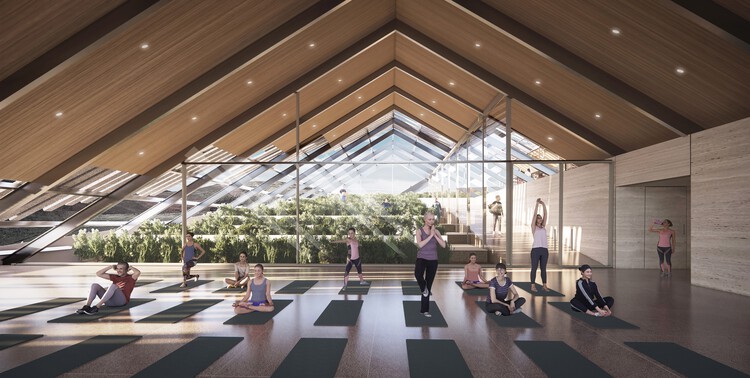

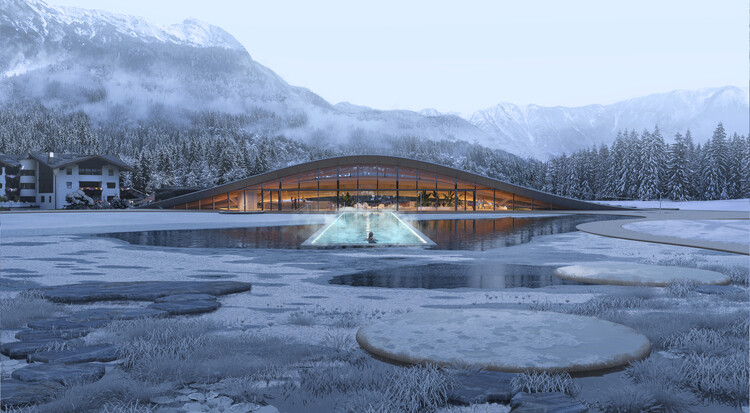
The Hill Farm project offers a unique vision for a contemporary sustainable organic farm restaurant that is inspired by the natural volcanic landscape of Iceland. The buildings form steps with the landscape gently, providing a strikingly dynamic and iconic design that blends succinctly with the volcanic setting. Biodegradable and recycled materials are used throughout, such as reclaimed steel, wood, and local stone. Local Volcanic Basalt stone is used for the roof tiles, which are arranged in a layered configuration, mimicking that of Icelandic volcanic rock formations.
Rishon LeZion’s City Hall
Muhlbauer Architects
Rison Le Zion Municipality architectural competition for the new City Hall: 1st place
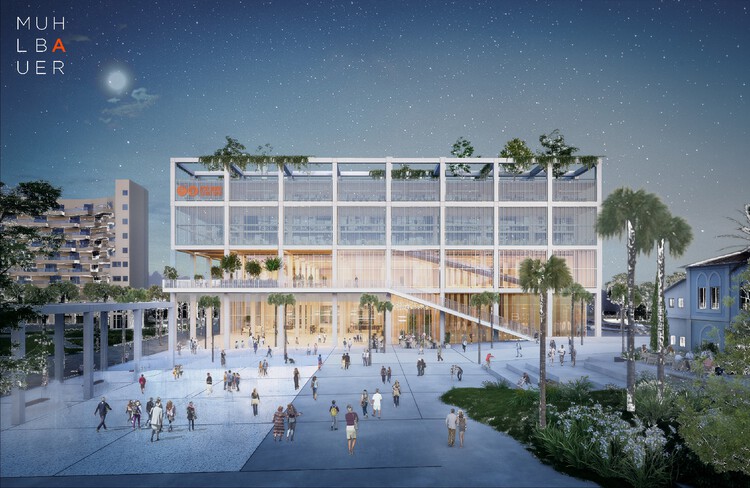
Rishon LeZion’s City Hall / Muhlbauer Architects. Image © Muhlbauer Architects, renders by Evolve Media Israel
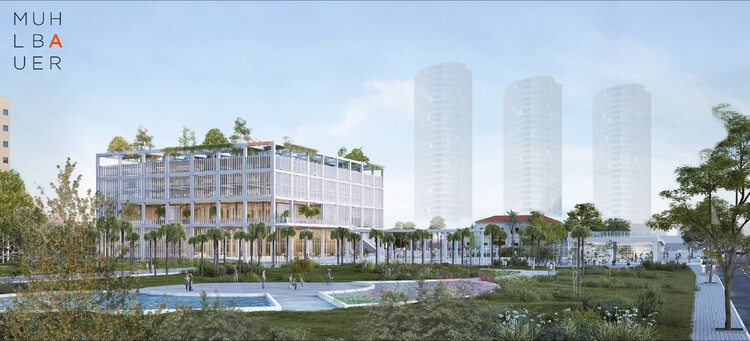
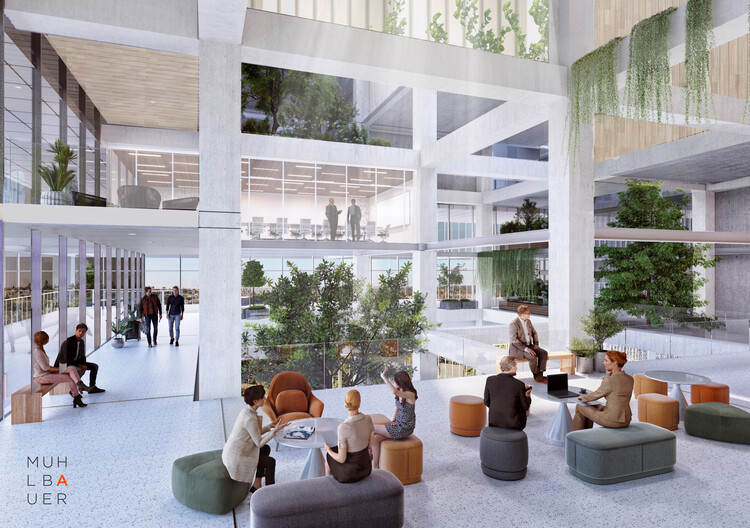
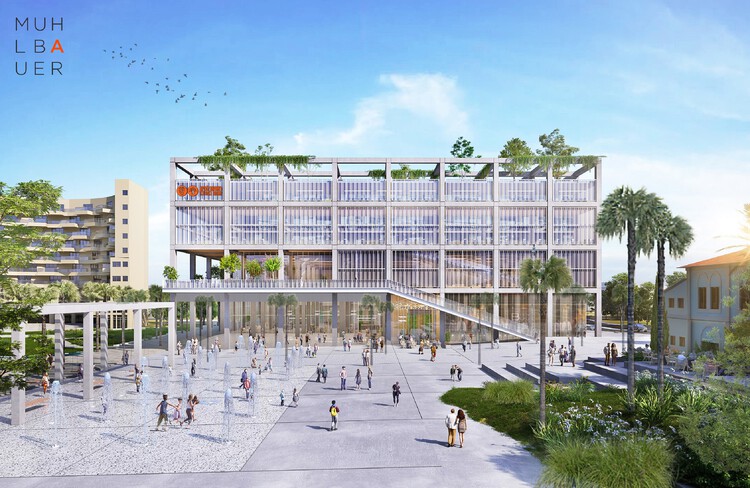
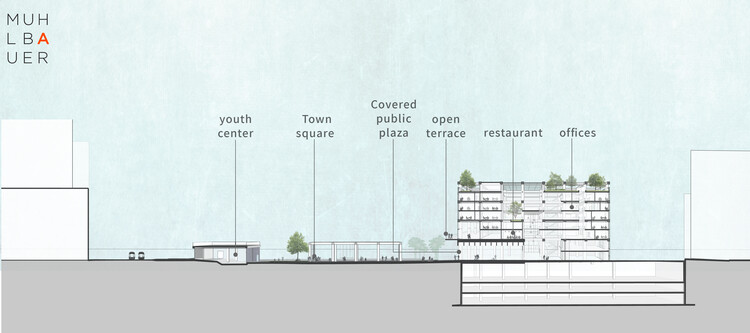
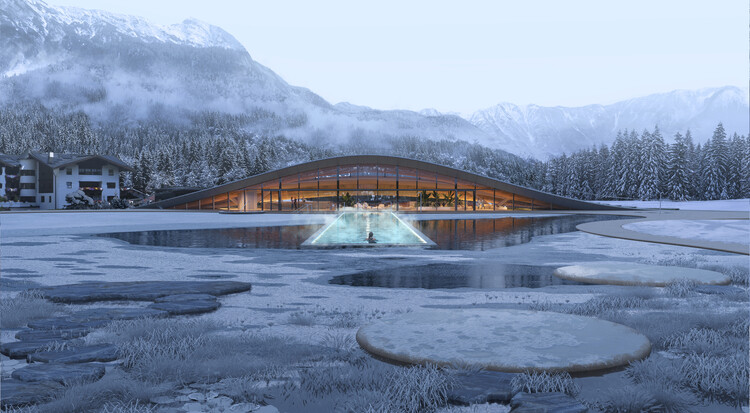
Muhlbauer Architects won first place in a public competition for designing Rishon LeZion’s city hall, the fourth largest city in Israel. The proposed planning expands the current building and completes its triangular shape into a full square with a covered public plaza on the ground floor. The new building will include public spaces, an open terrace and a green roof. This architectural proposal was made with the belief that a city hall should be accessible and inviting for the public.
Science Campus
PRÁCTICA
International Design Competition: Science Campus Cluj-Napoca: 2nd Place
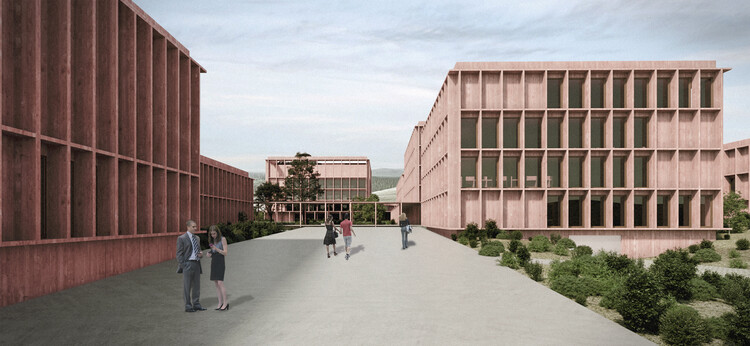
Science Campus / PRÁCTICA . Image © PRÁCTICA
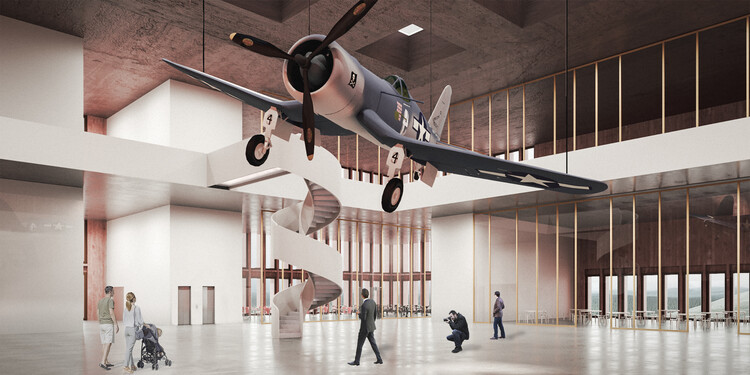
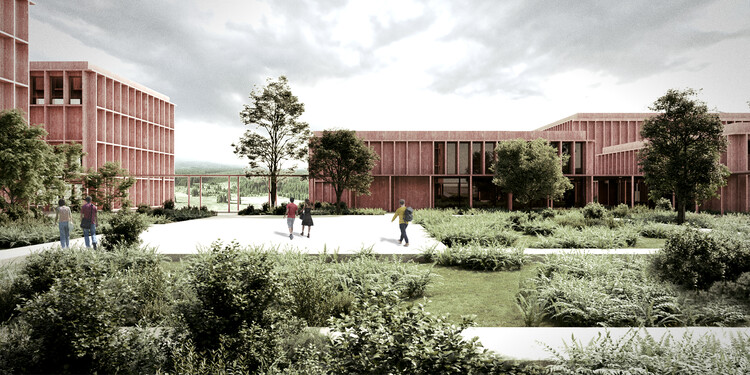
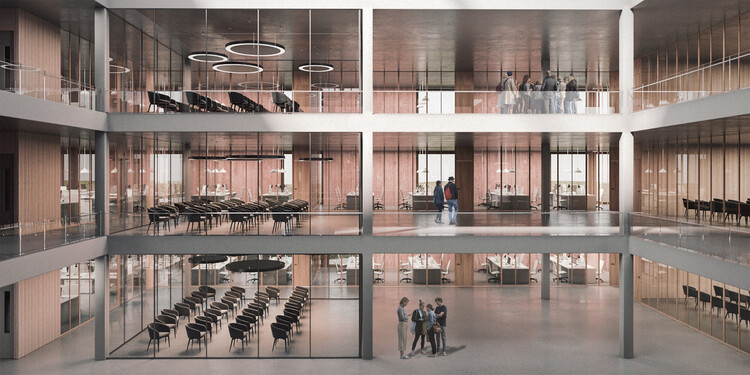
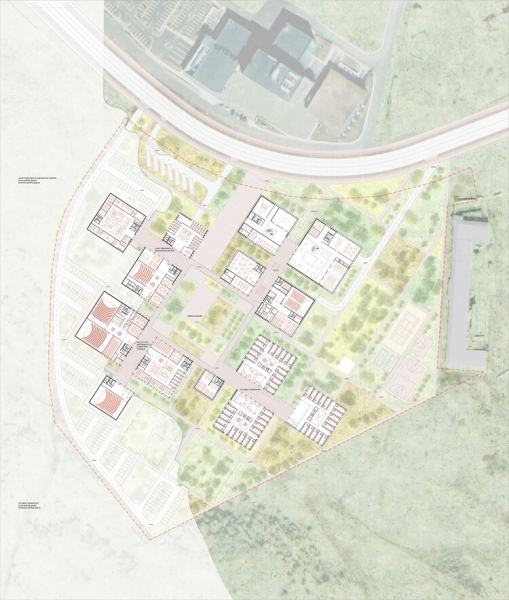
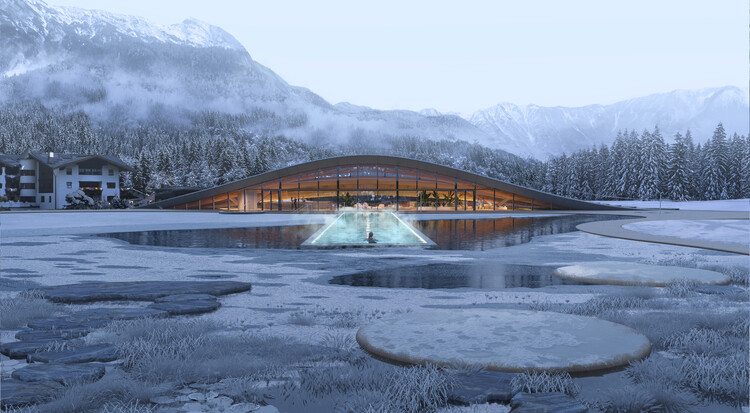
Envisioned as a small village, the Science Campus in Cluj-Napoca embraces the human scale. It integrates a diversity of built forms and outdoor spaces, and supports flexibility of use. It was designed not from above, but from an eye-level perspective. A taxonomy of small-scale buildings, limited in height and footprint, are organized around a central public space. The proposal grows outwards from the central plaza. This space is geometrically defined as a square at the heart of the campus, which acts as a datum for the project and serves as the main organizational tool for the cluster of buildings. From the campus heart, the design extends out into a network of smaller-scale public spaces.
Skjærvabuen bridge
LINK Arkitektur
Åpen plan – og designkonkurranse for ”Gang – og sykkelbru over Skjævagapet: ” 1st place

Skjærvabuen bridge / LINK Arkitektur. Image © Inplace Visuals
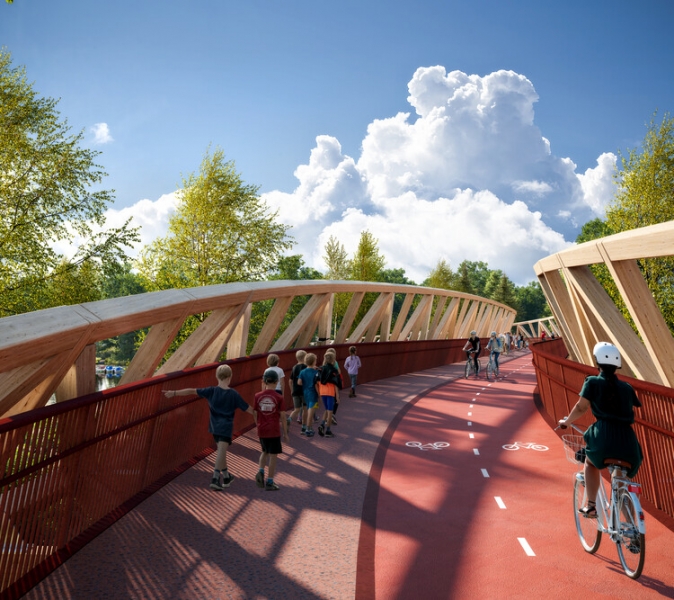
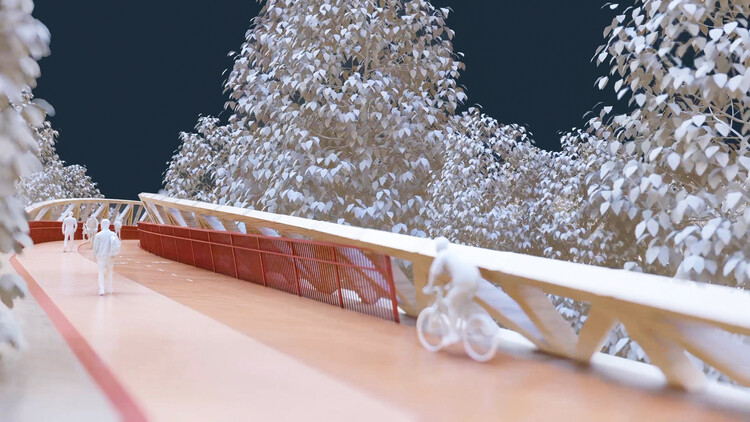
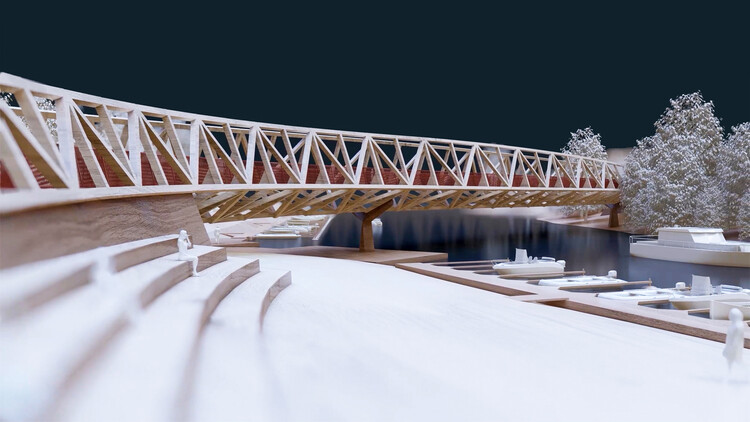

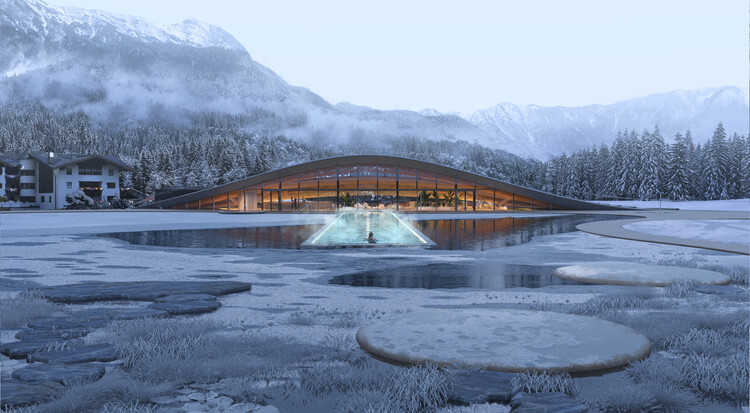
Skjærvabuen bridge by LINK Arkitektur is the winning proposal of the open plan – and design competition for the new pedestrian and bicycle bridge over Skjærvagapet in Lillestrøm, Norway. Inspired by the local historical woodworking industry through both construction technique and materiality, it connects the existing and planned infrastructure with a single gesture. The bridge settles carefully into the natural areas in a way that protects vulnerable nature while enabling users to come close to treetops and get views of the rich wetlands.
Dobrich City Center Winning Proposal
place.make + Design Group Studio
Dobrich City Center Architectural Competition: 1st place
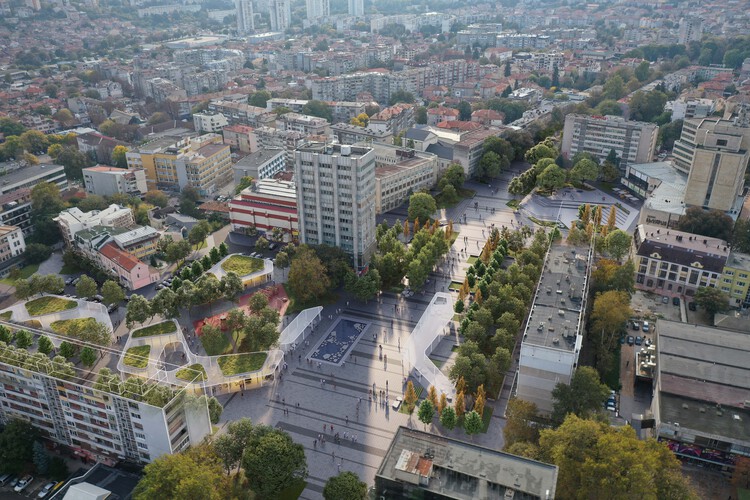
Dobrich City Center Winning Proposal / place.make + Design Group Studio. Image © place.make + Design Group Studio

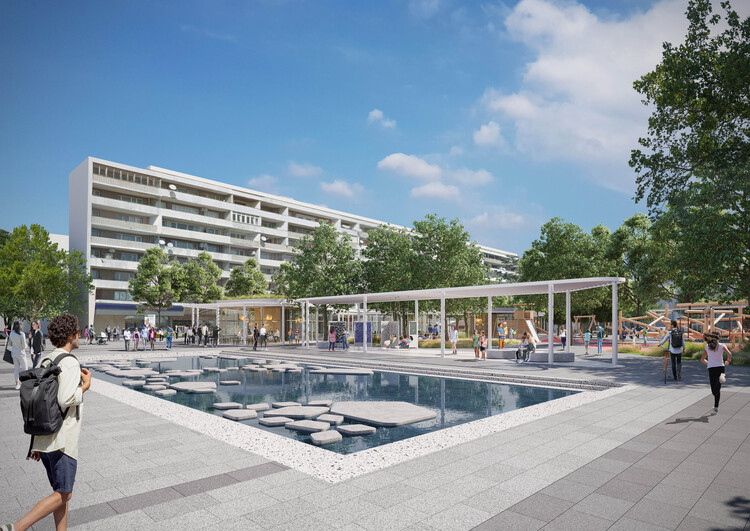
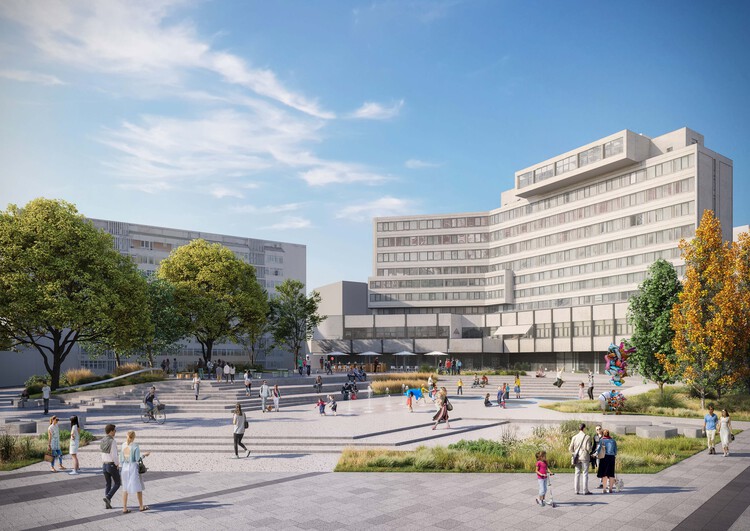
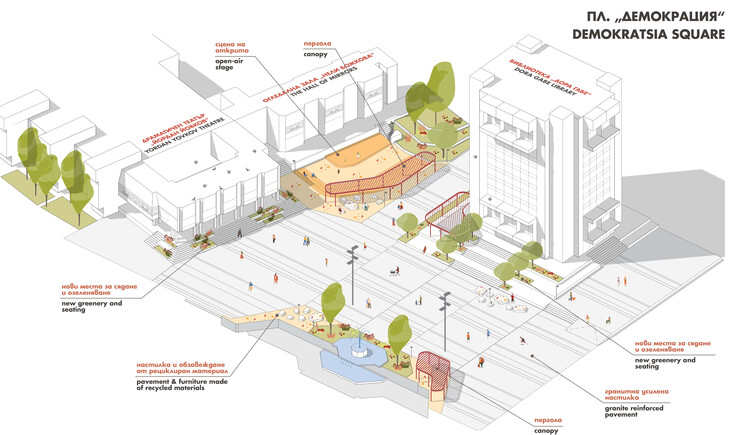
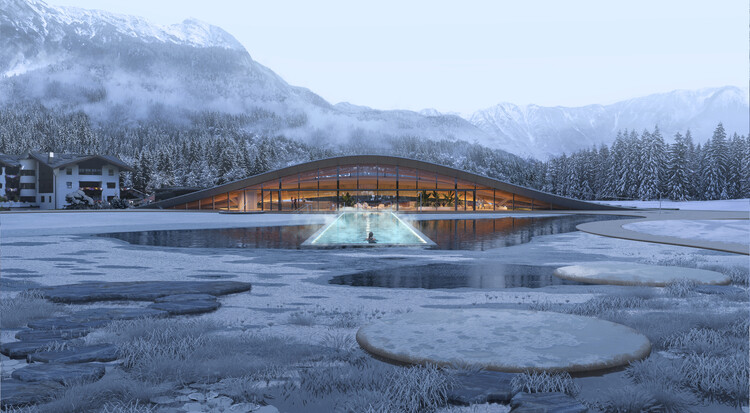
Place.make and Design Group Studio developed the winning proposal for one of Bulgaria’s largest pedestrian spaces located in the city of Dobrich. The project adds new activities and places in the area to stimulate social interaction between people and formal and informal play for all ages – children, youth, and adults. New pavilions and pergolas are proposed to give human scale to large spaces and provide space for additional outdoor and indoor activities that nurture public life.
Revamp of Vilangan Hill
AIHIKAM
Vilangan Master Plan Contest ( by TMA): 1st place
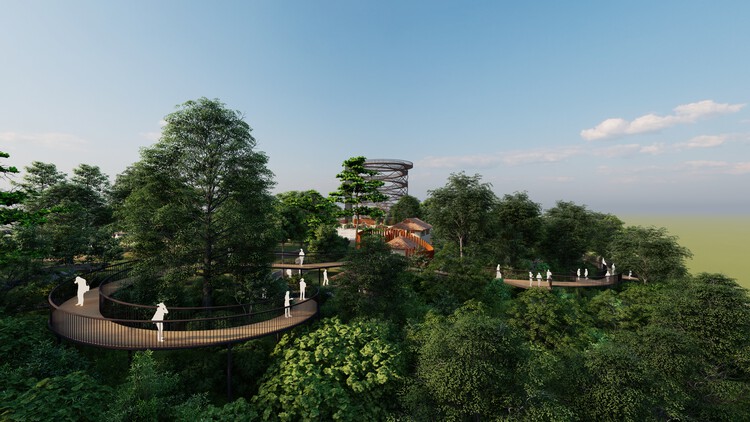
Revamp of Vilangan Hill / AIHIKAM. Image © AIHIKAM
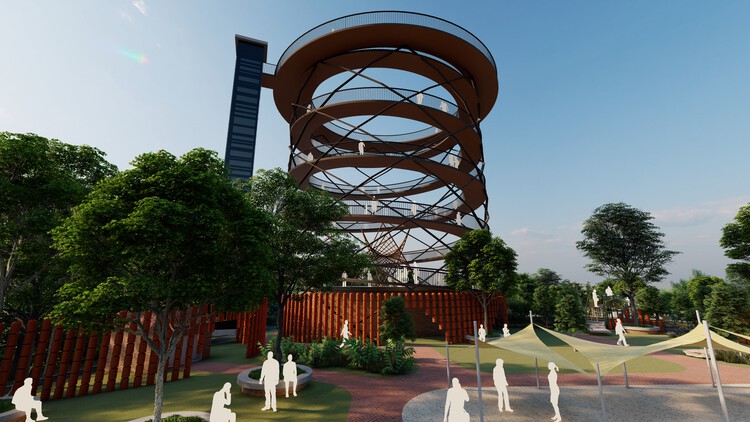

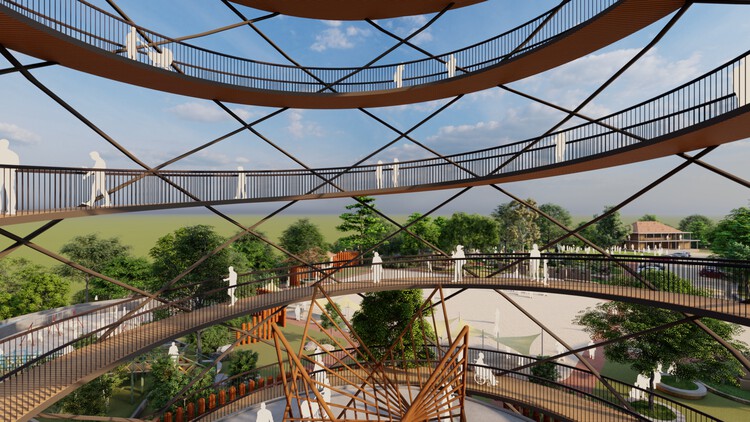
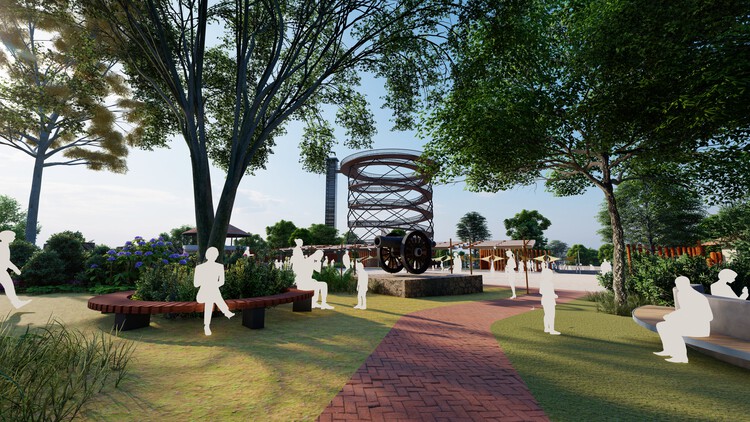
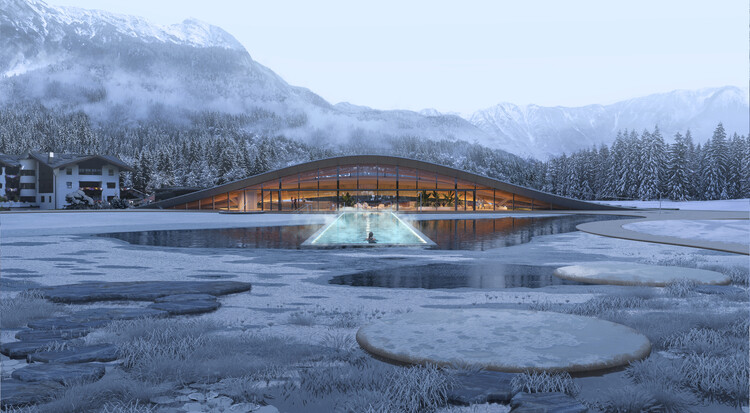
The idea was to enhance the true potential of the site by maximizing social engagement, environmental sensitivity, and economic progress. In addition to supporting local crafts and multigenerational inclusion, the design goes beyond the existing emphasis on kids’ activities. The introduction of the iconic 360° watchtower offers visitors an offbeat experience by giving them a panoramic view of the area. The hill becomes a charming destination with minimal interventions, such as a unifying building skin, elevated walkways, and transitioning landscape.
Matrimandir Gardens of Light, Life, Power, and Wealth
The Native Platform + Anandit Sachdev + Vir Shah
Matrimandir International Garden Design Open Call: 1st place
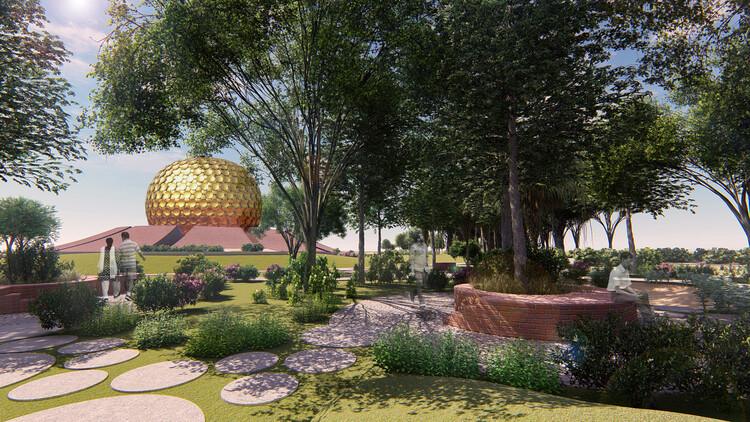
Matrimandir Gardens of Light, Life, Power, and Wealth/ The Native Platform + Anandit Sachdev + Vir Shah. Image © Anandit, Rupal and Vir_Bird eye
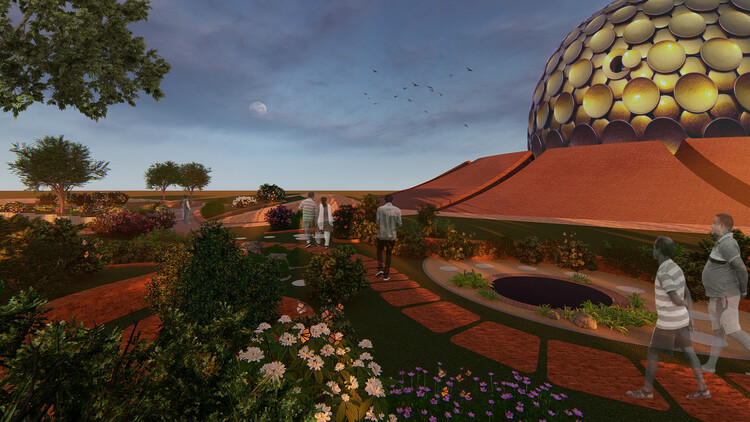
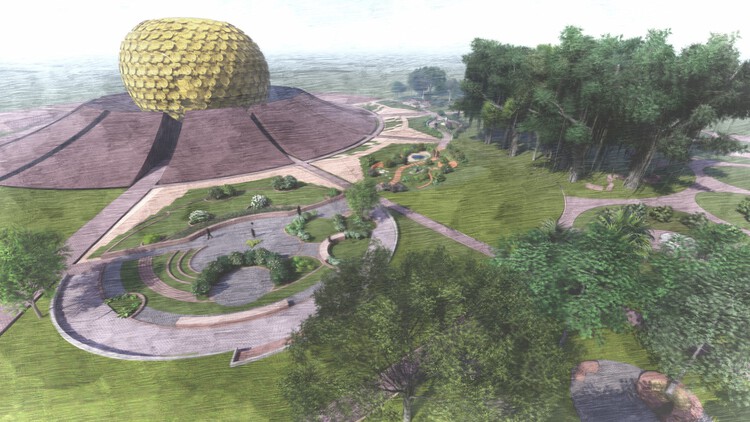
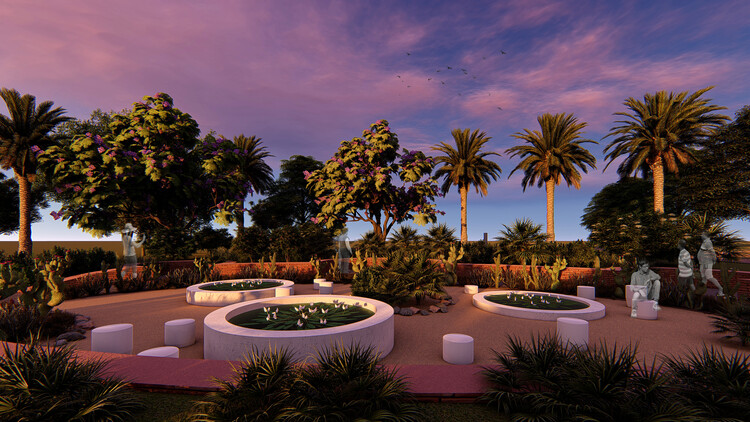
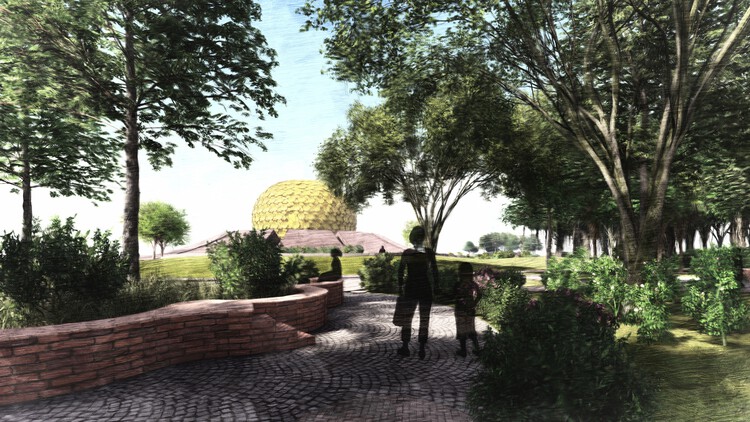
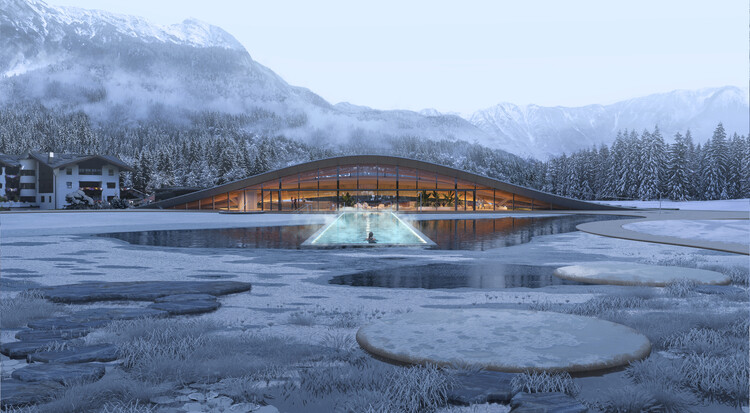
There are 12 main gardens around Matrimandir—the meditation pavilion located at the center of the experimental township of Auroville, Tamil Nadu. An integral part of the city’s masterplan given by the late French architect Roger Anger, each garden has been assigned a specific spiritual theme as well as a set of flowers by Auroville’s founder Mirra Alfassa, better known as The Mother. The three lead designers of this project were selected through a competitive process on the basis of their concept proposals for the Gardens of Light, Life, Power, and Wealth.
HOW TO SUBMIT AN UNBUILT PROJECT
We highly appreciate the input from our readers and are always happy to see more projects designed by them. If you have an Unbuilt project to submit, click here and follow the guidelines. Our curators will review your submission and get back to you in case it is selected for a feature.
Editor’s Note: This article was originally published on February 16, 2023.
