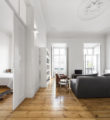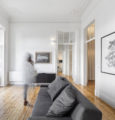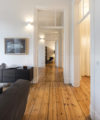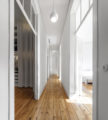Soul wide open: apartment “thousands” of open doors
Live enjoying the ancient architecture
Deep respect for the history of the building caused the customer a great desire to restore the authentic elements of the home.
The building — built in the early XIX century, its distinctive feature is the high ceilings and the adjacent layout of the residential volume. And this fact influenced the decision of the customer to buy this property.
Since the spatial layout of the apartment as a whole met the needs of the client, the architects did not change anything and immediately began the restoration of the premises.
The original structure of the building was carefully restored, restored stucco elements, oak floor, door frames with transoms and original ceramics in the kitchen.

The only thing that had to rar.studio to reconsider re — heating system and electrics. According to the requirements of the owner, they must meet modern needs.
Regarding lighting architects used a special tactic: the purpose of light — to highlight the beauty of architectural elements. So most of the lamps placed on the walls, their light gently “falls”, emphasizing the width and age of the stucco frieze.
But in the corridors that need abundant light, set the lights low “fit.” Rooms are very simple, so the lighting here act as a decor.
The design is dominated by white color, the lack of bright colors and minimal use of decor in the interior makes it possible to focus on authentic architectural elements.

All decor was carefully selected according to the basic wishes of the customer.

In the center of the apartment there are three small rooms that serve as a place to store things (dressing rooms and utility room), around them are all the main areas: living room, bedroom, office, lounge, kitchen and dining room.
The Central rooms have no doors, which allows quick access to any area of the apartment. Light curtains made of silk allow to avoid chaos in the dressing rooms.
Ancient ceramics in the kitchen — the same age as the building, for its restoration architects took a long time. The result of a laborious process were many restored elements. However, not all the tiles were saved, the lost “puzzles” were replaced with new ones.
Original ceramics are carefully diluted with modern chrome mixers. Filenchatye kitchen facades harmoniously complement the image.
It is necessary to say a few words about the bathrooms. The bathrooms have been completely restructured and re-formed. In the decoration of sanitary rooms used Portuguese marble. Peach and white marble with “tiger” black stains elegantly completes the interior composition.

