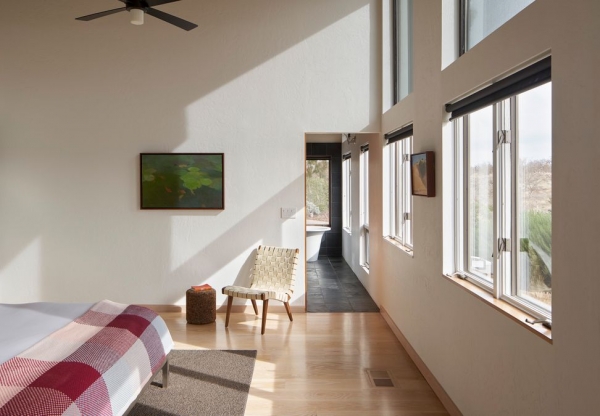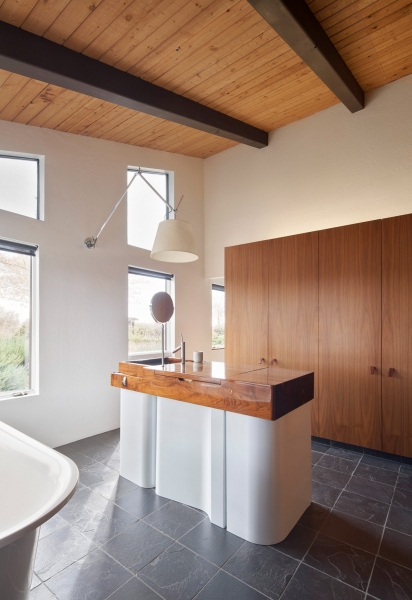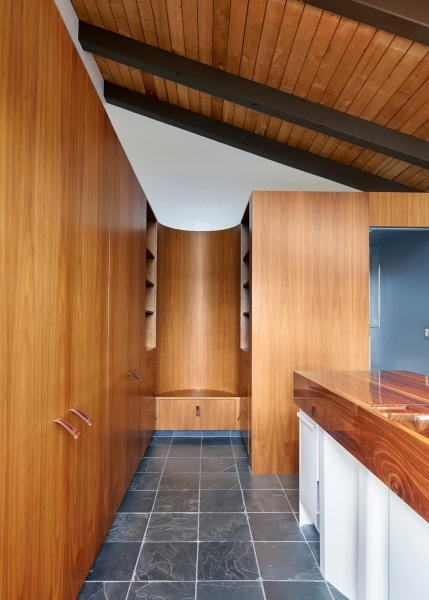Renovation of an old farmhouse in the USA
You need to enjoy every minute of life and age is not a hindrance: having lived for more than 30 years to the farmer’s ranch, the couple decided to renovate their home.
Redesign homes for senior couples have performed architectural Studio Dash Marshall (they have previously worked with similar projects). The owners of the house a big family, although they live themselves, their children and grandchildren often visit. Therefore, the main and only wish was to organize a spacious and cozy space for a noisy and fun fees.
A “shell” of the house remained the same, and all changes have affected the inner part of the house. The main material in the design was a tree and this is no accident: the couple have dedicated their lives to the cultivation of walnut, so the abundance of wood in the interior has become a reflection of your favorite things.
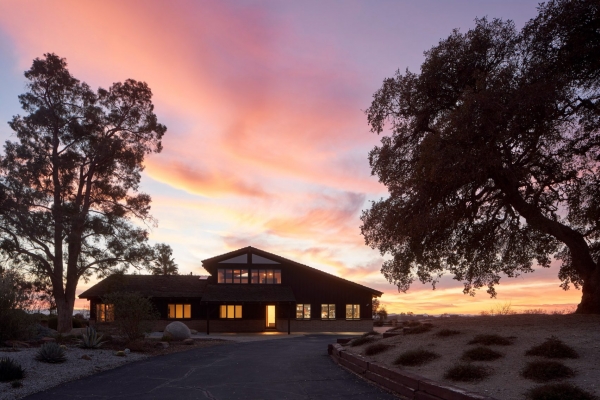
Wood made flooring, ceiling, furniture and decor. To add drama to the interior, the architects used several varieties of wood: white oak, fir and walnut.
First floor — the day area. Hospitable atmosphere is felt from the very threshold. When the rotary door is opened, it is built in one line with the column (which, incidentally, is made of walnut) and directs guests immediately in a public area.
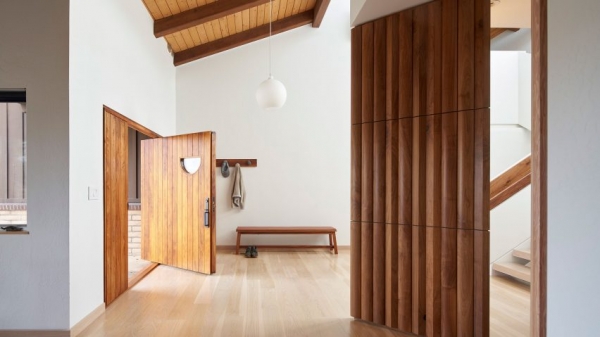
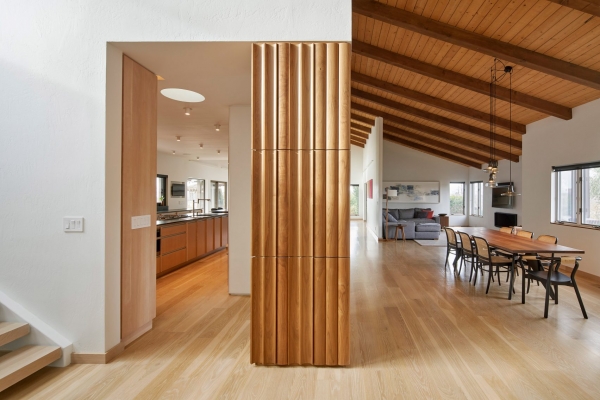
Here is a living room with fireplace, kitchen, dining area and a small Seating area with a TV. Areas flow into one another, so a large company closely will not.
Plastered white walls add spaciousness; Windows (several Windows in the walls and optional skylights) as possible fill the space with natural light; a fireplace and a brick chimney create a warm friendly atmosphere — in General it was spacious, bright and comfortable Seating area. The tapestry on the wall and on the floor enlivens the interior and has a line referring to the local flora and fauna.

Regarding the food: all the functionality of the kitchen placed at the perimeter of the room so as not to pile up the area and it was conveniently located to several family members. Perforated façades and partitions facilitate the perception of a small amount of food. By the way, for the metal wall, the architects have a super organized pantry with multiple levels of access for a large family is what you need!
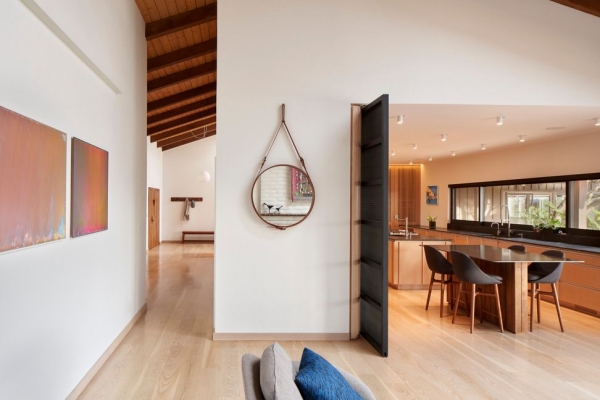

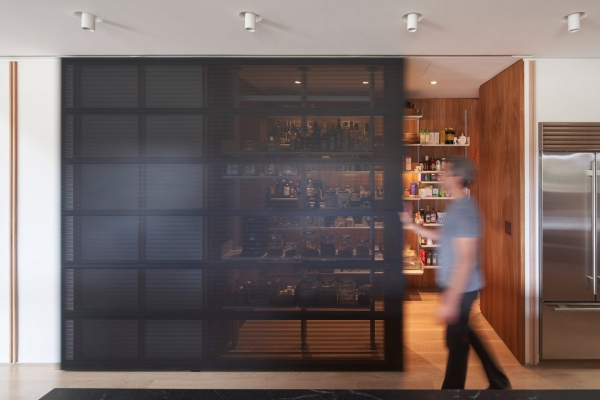
The opposite wing of the public area placed three guest bedrooms and bathrooms. The guest bathroom is divided into several sectors, which in the circular come one after the other.
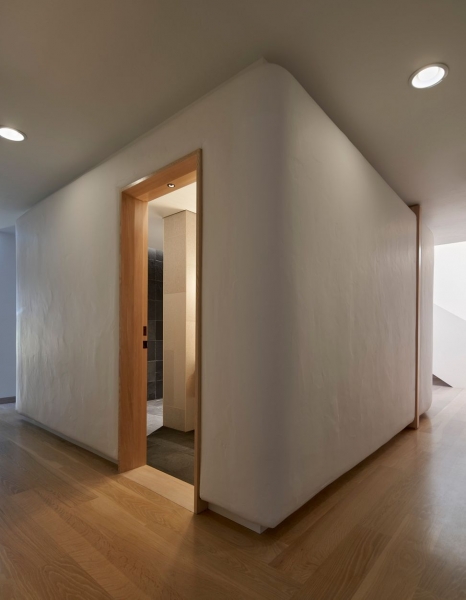
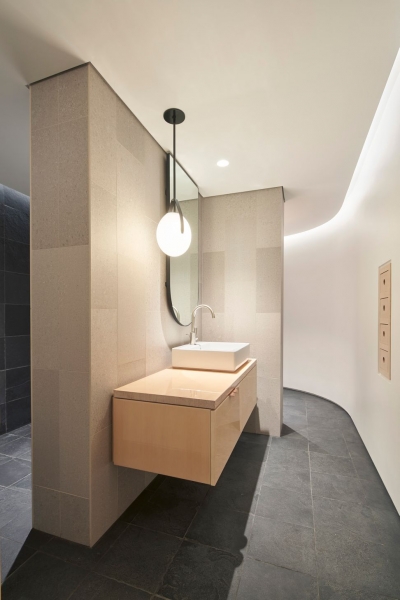
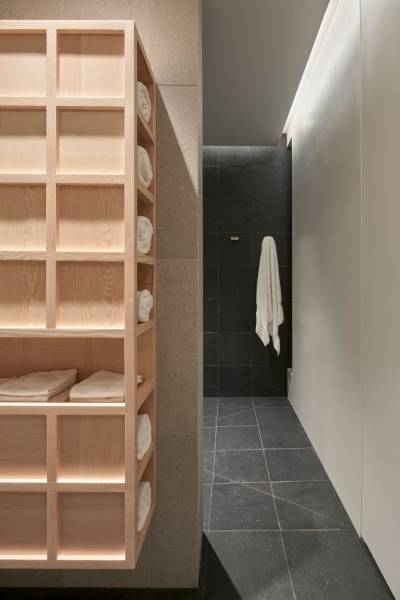
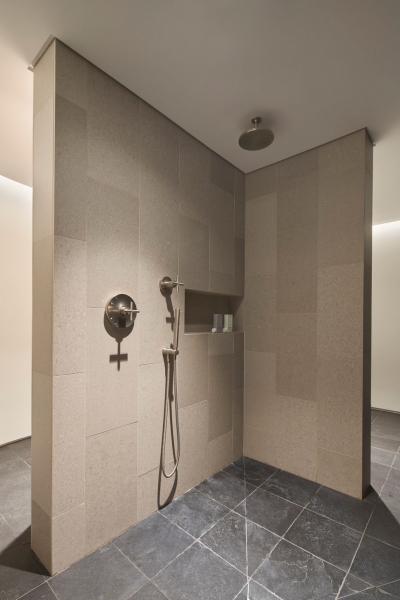
On the second floor under a gabled roof is the master bedroom with bath and games for the grandchildren.
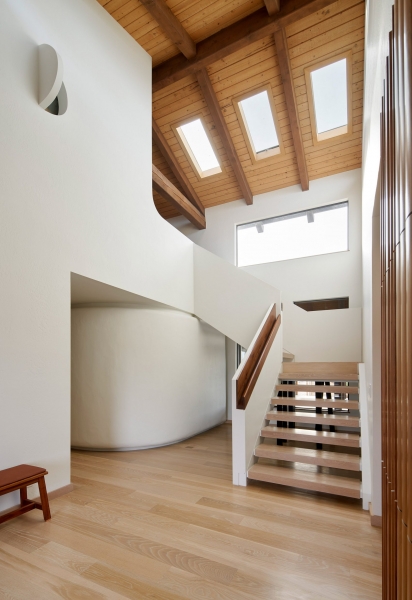
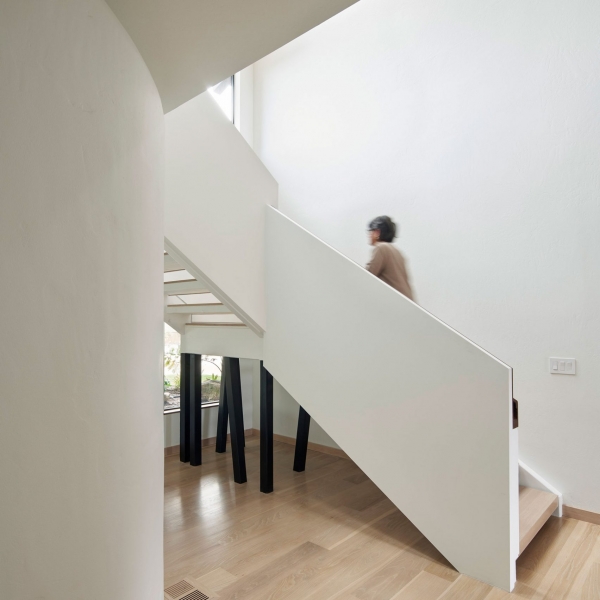
The window of The master bedroom overlook the walnut plantations and the open spaces of their land assets. An interesting decision was made in the formation of the bathroom are placed with not only medical area but also a dressing room. Almost in the center is the console sink, which divides the room into zones. On one side there is a dressing room. Curved furniture highlights the beautiful structure of the wood and gives a special charm of luxury and simplicity.
