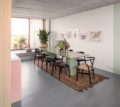Interior with sensual shades of pink
The interior of this apartment, Israeli designer Esther brutskus (Ester Bruzkus) designed for themselves. Therefore, there were clear ideas about the style and nature of the design. The design turned out to be light and relaxed: a mix of Scandinavian style with modern elements, complemented by exquisite details and sensual accent shades.
The “basis” for the creation of living space was the attic, which has an open plan. Forming the living space, the designer decided to install the partition so that the resulting premises were separated, but not isolated from each other.

The result is an L-shaped living room with dining area and kitchen, as well as a small bedroom. Kitchen furniture just became the partition that separates the common and private areas. Behind it is the bedroom.

Common area. The main background is a combination of two shades — mint and pale pink (marshmallow) colors, which conditionally divide the space into the living room and kitchen-dining area. But the designer placed the accent colors on the principle of the opposite, giving them more vivid expressive shades.

The Central place in the living room is a large sofa. Its velvet upholstery is full of rich shades: juicy pink, wine, Burgundy and purple-pink. Bright color inclusions are gracefully combined with the coolness of the poured concrete, from which the floor covering is made. The image is complemented by industrial furniture and decor: lamps and coffee tables, countertops which are made of different varieties of marble.

The contrast of curved and straight lines, restrained and flashy shades, industrial materials, noble stone and luxurious textiles forms an elegant composition.

No less interesting design can be seen in relation to the kitchen and dining area. The upper cabinets of kitchen furniture are made of light oak, the facades of the lower cabinets are painted in pink. The warm texture of the wood is diluted with a table top made of Venetian terrazzo (with the addition of marble chips), which smoothly turns into an apron. An exquisite addition was the plumbing made of brass (as well as the Golden lid of storage tanks).
No less interesting design can be seen in relation to the kitchen and dining area. The upper cabinets of kitchen furniture are made of light oak, the facades of the lower cabinets are painted in pink. The warm texture of the wood is diluted with a table top made of Venetian terrazzo (with the addition of marble chips), which smoothly turns into an apron. An exquisite addition was the plumbing made of brass (as well as the Golden lid of storage tanks).
A bright addition to the pastel shade of pink was the mint green dining table. By the way, the interior decoration of the upper storage systems echoes the shade of the dining table. The abundance of fresh flowers emphasizes and completes the created image.

The bedroom has the same pale pink tone as the base, it very well “neutralizes” the industrial atmosphere of concrete. Here in the role of the accent acts sapphire blue hue. It is present in a small amount — pillows and a blanket — which allows you to create a balanced color scheme and complete the image.

It is worth noting that the distinctive feature of the apartment is the presence of a terrace, or rather, just two narrow terraces on both sides of the apartment (total area of 70 m2). Access to the terrace is above floor level, the height difference between the volumes of the designer beat by creating a small podium of concrete. This allowed to determine the zones organically and to present the exit to the terrace.
The terrace is decorated in Oriental style: tea table, wicker furniture, textiles with typical Oriental ethnic ornaments and an abundance of pillows give a special character to the space.
