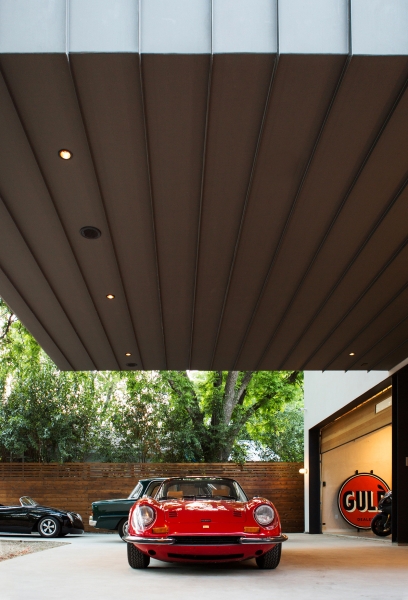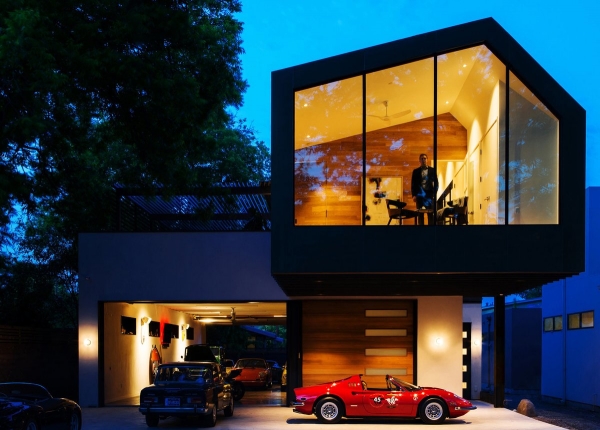House garage house for collector cars
Of course, the presence of a garage in the basement of a house no surprise, but when this garage is a mini-gallery and is an integral part of the living space — it’s hard to resist delights.
Autohaus project became a reflection of the life passions of one Texas collector with a penchant for rare cars. The client challenged the architects of Matt Fajkus Architecture is a difficult task to build a house, in which the leading role would be assigned to the fleet master, but a living space on an iota has not lost its functionality and comfort, and the two-volume merged into a single architecture.
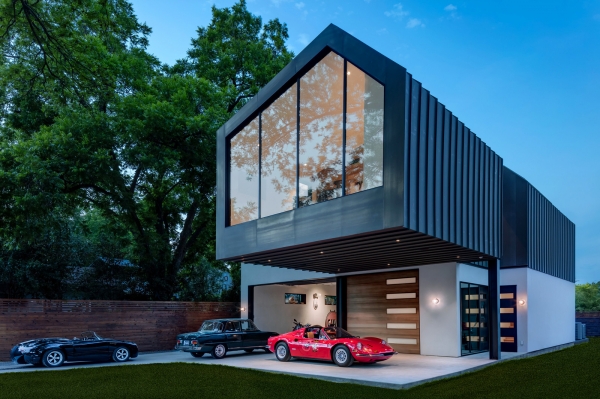
This is optional and is subject to all design solutions. To bring this project to reality, the architects made a special steel frame. Powerful pillars provide the necessary stability and equilibrium of the structure: so the first floor was home to a dozen steel “horses”, and the second-floor space completely allocated for residential purposes.
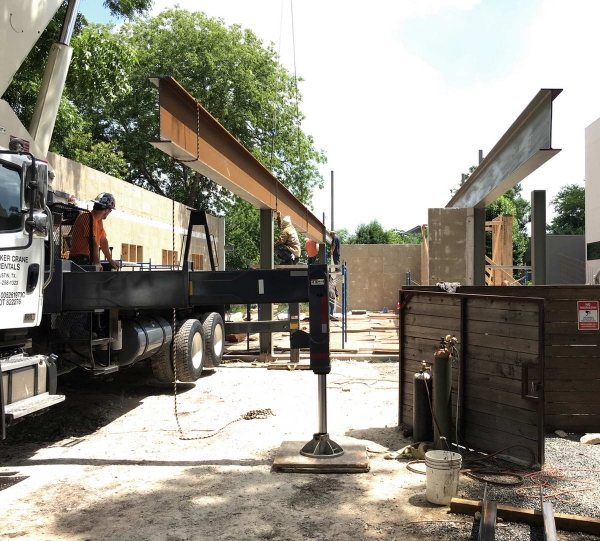
Garage space is a kind Studio and gallery. Attributes such as the car lift, the yoke, the apparatus for replacement of oils, stand and stand with the tool set the character to the room and speak about caring master to his fleet. In order to give an atmosphere of immediacy in the room set bar table and added a lot of decorative accessories: posters, prize cups, advertising panels — vivid details create a special cozy atmosphere.
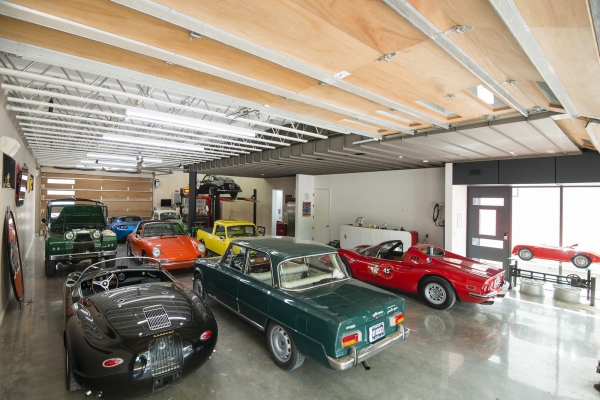
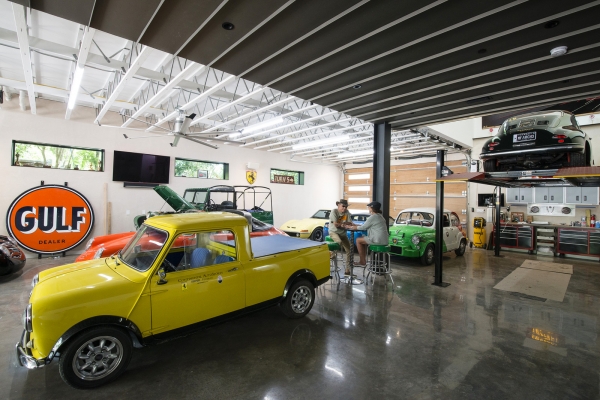
For easy access to machines and convenient entry/exit from the garage, it was decided to install the wide sliding doors on both sides of the house (front and backyard).
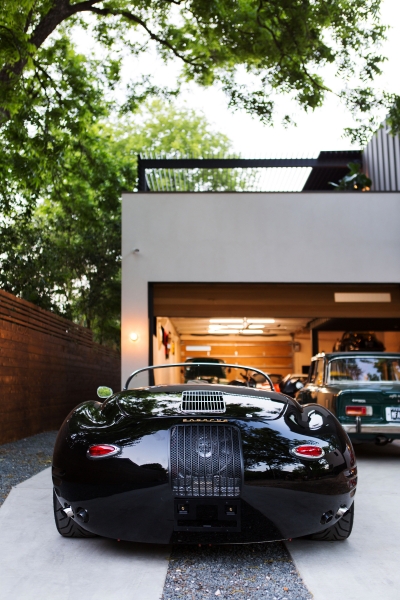
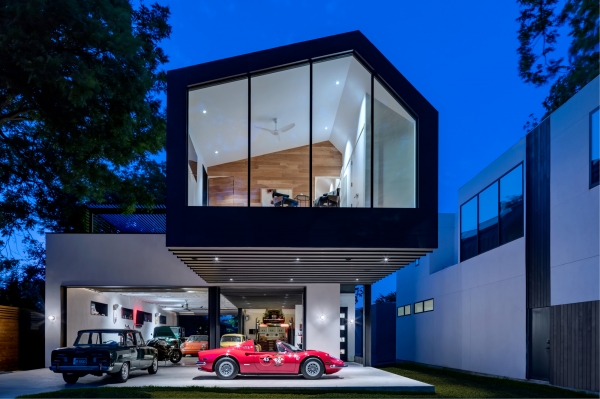
Straight from the garage, a staircase to get to the second level of the house. To strengthen the link with different purpose, one of the walls of the second floor, it was decided to perform a glass. So, being in the living room, you can watch the scene below, or looking at the car on the lift.
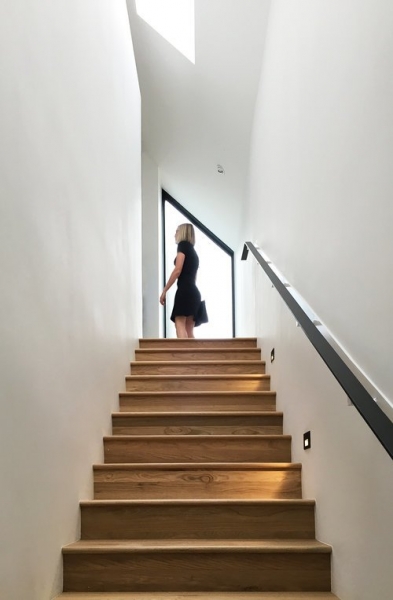
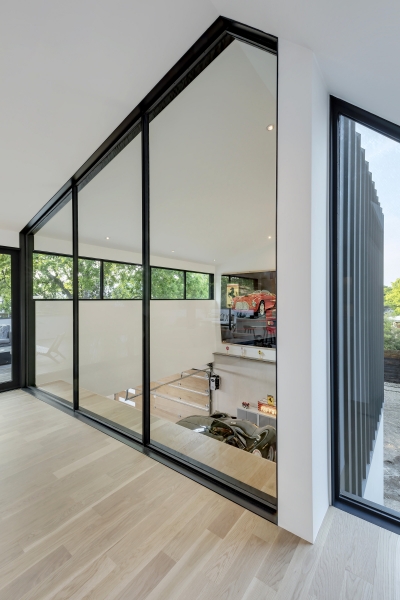
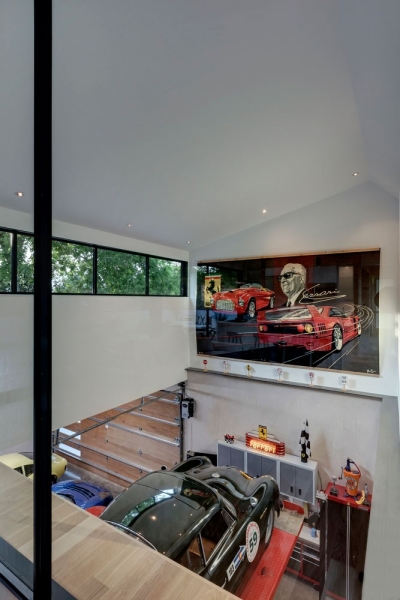
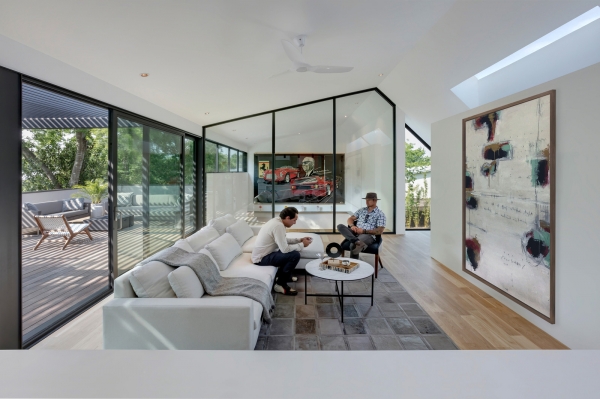
The second-floor space is divided into two areas: day area and personal, where there was room not only for bedroom, but also the office. Open plan living area combines a spacious living room and kitchen. The kitchen and dining area are assigned to a small area (dining area formed from the cooking of the island), but it compensates with a spacious terrace that adjoins the living room.
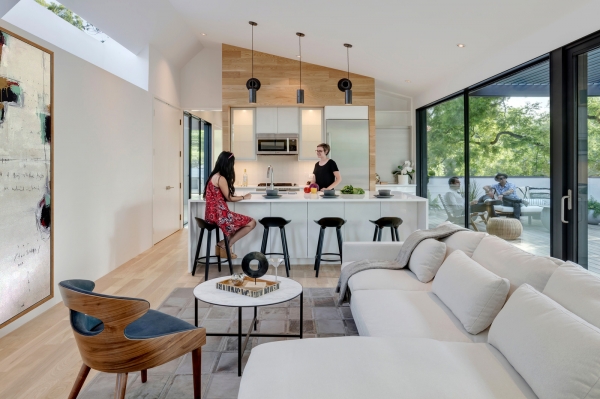
The garage roof was an excellent platform for the terrace. It organized a luxurious relaxation area: soft corners on both sides of the terrace, dining table, plenty of potted plants — everything has a comfortable pastime, and the presence of a pergola (a canopy of wooden slats) will long remain, even in bright sunlight.
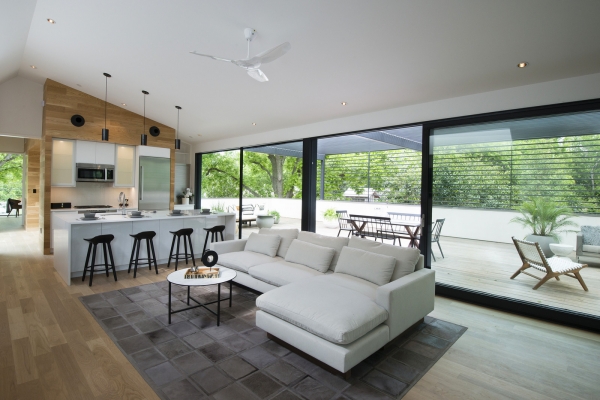
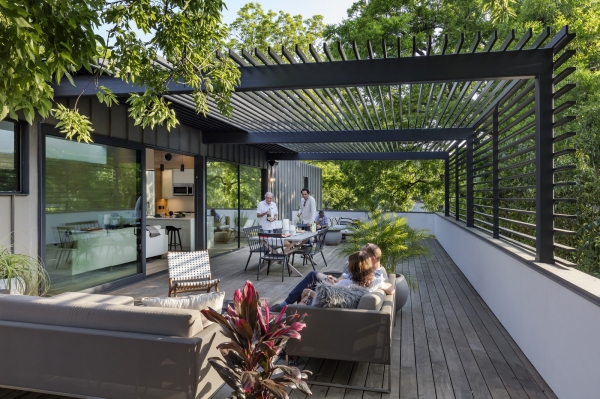
The whole interior can be described as minimalistic, of the main finishing materials — wood. His warm expressive texture and living energy give warmth to the space and emphasize the connection with nature. Light shade material blends very well with the stucco walls and contrasting framing the window frames. From “adornment” only a few details that complement the created image.
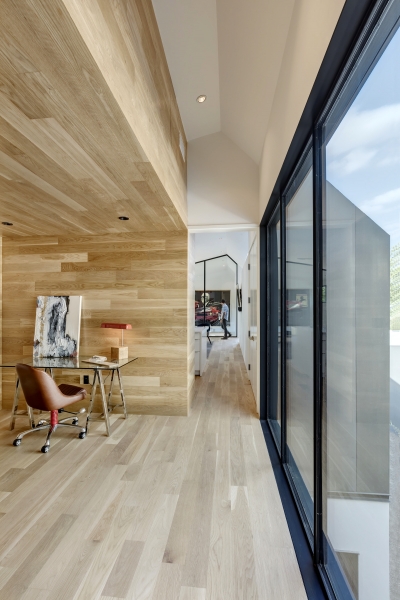
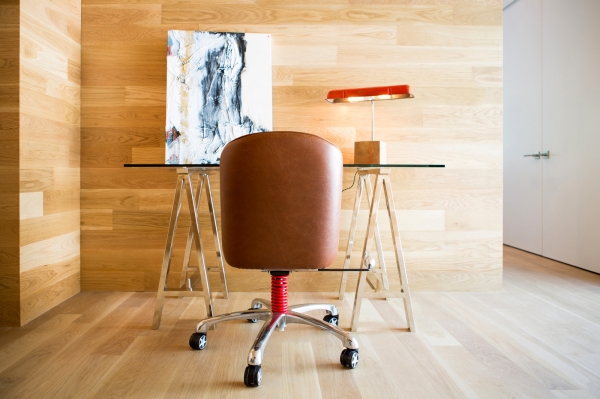
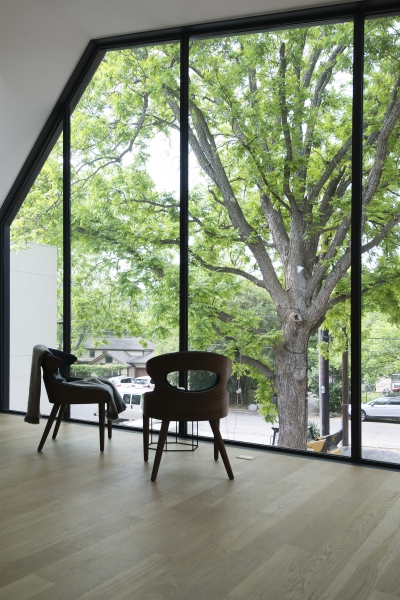
It is also worth noting that the block of the second floor forward: this technique allows to increase not only living space, but also to provide additional covered Parking space. And recessed lighting in the ceiling creates a spectacular illumination for car.
