Exclusive attic in the Scandinavian style
Scandinavian style has long loved and revered by many designers and customers, if not more: he confidently holds the palm in terms of frequency of preference. And despite blockbuster, style never ceases to amaze with its diversity. In our article we propose to consider an unusual version of “Scandinavia” in the walls of a Swedish apartment.
The apartment is located in Kungsholmen (one of the fourteen Islands where the “worth” of Stockholm) and feature a distinctive layout and design that is influenced by the fact that housing is located under the roof of the house — in the attic.
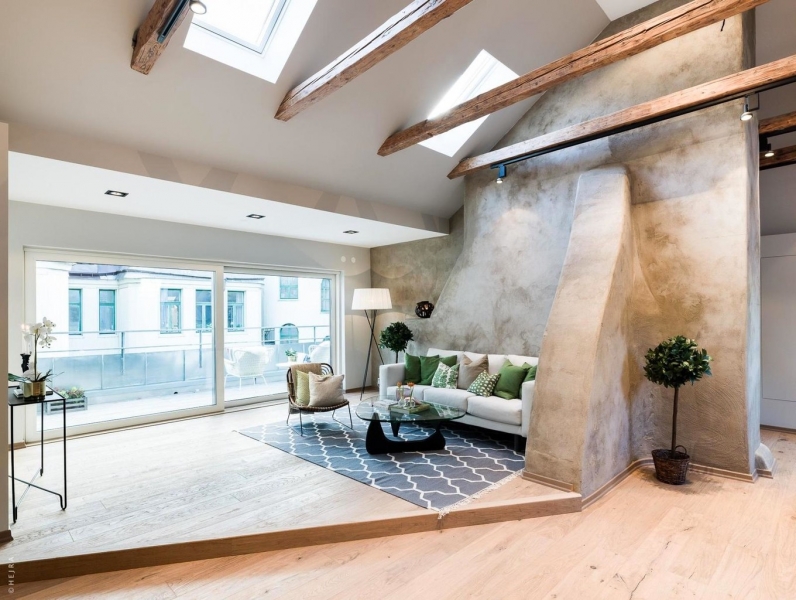
An exceptional option in the design
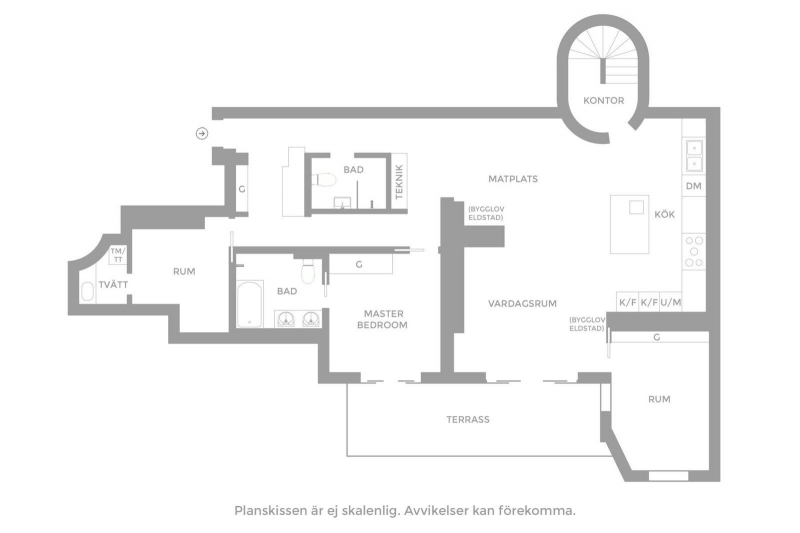
Planning solution of the apartment
The basis was taken the traditional, Northern style “Scandinavia”, so the decor is dominated by white color. The specifics of the premises led to the presence of the massive wooden beams of the ceiling, the architects decided to restore them and integrate into the interior.
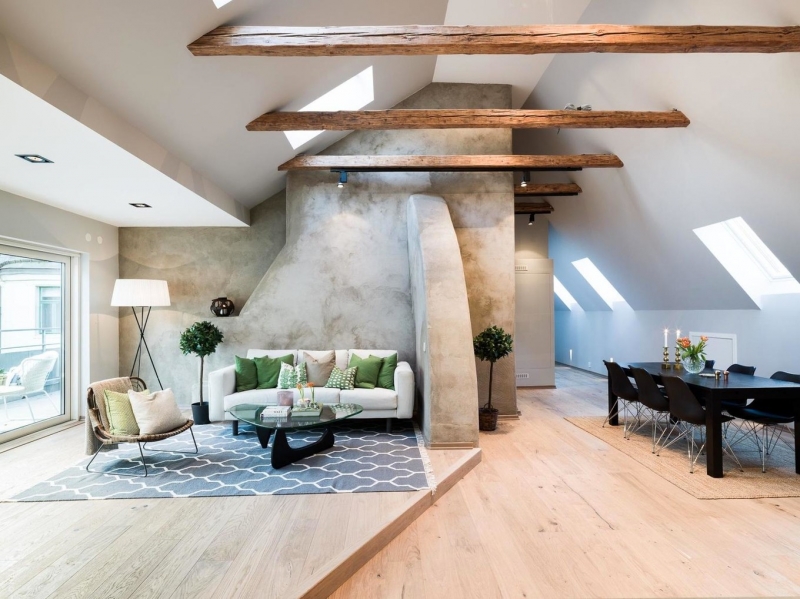
Authentic elements overlap
Overall bulkhead Seating (the massiveness of the walls due to the building style characteristic of 1909) decided to soften, painted in warm brown and beige palette that also allows you to fit the heavy elements.
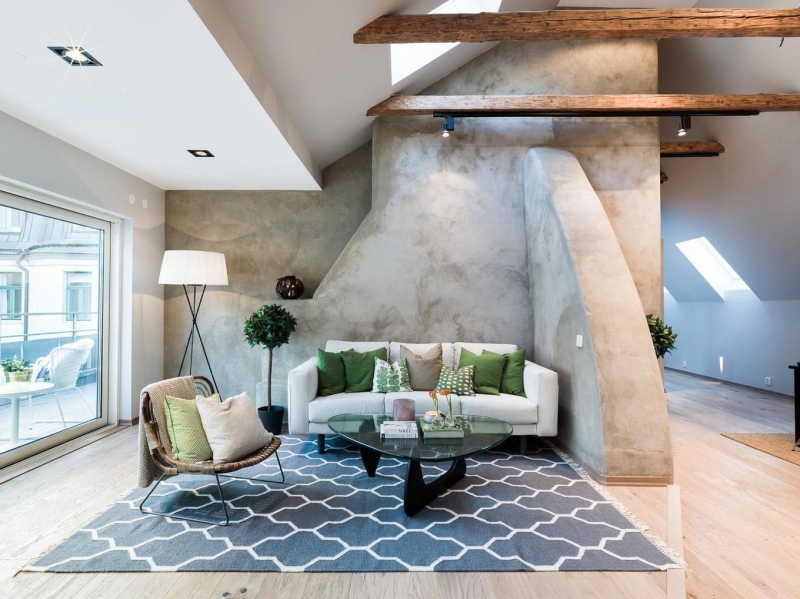
The color gradation is gives rise to Association with a sandy beach
Though now this “lack of” home owners positioned as a highlight, moreover, the thickness of the walls gives the possibility of forming in them the hearth.

For of the hearth — any of the walls to the choice
The combination of warm tone wooden beams with “sand” walls and light natural tone of flooring form a harmonious composition. Textiles olive green and rich wenge as a base coffee table and also next to adjoining dining room sets complement the image and give the individual character of the housing.
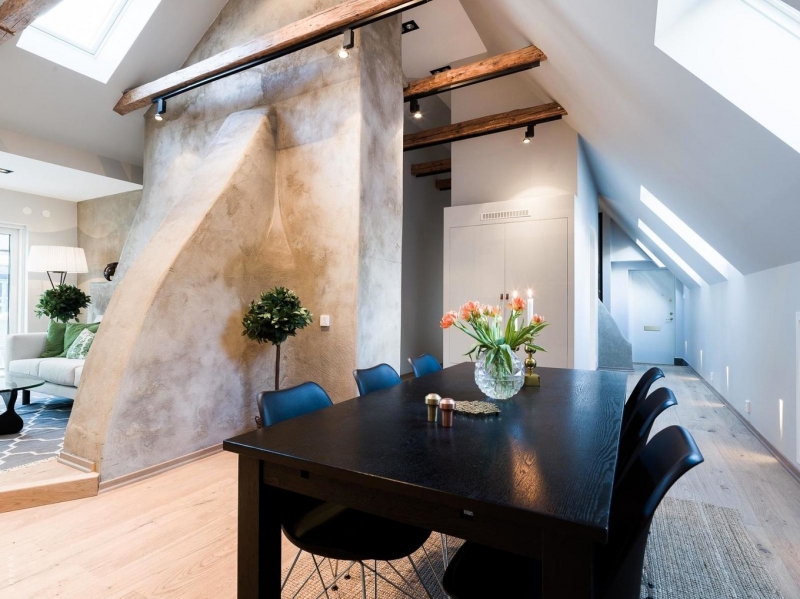
Blotches of saturated colors enliven the atmosphere
Large Windows fill the room with light, they also provide access to a small outdoor terrace (one of the bedrooms has a separate exit). Here created a cozy nook for relaxing.

Fur capes in order to relax in the warmth
Living area flows into the kitchen area. Kitchen space is a concise, unpretentious area.
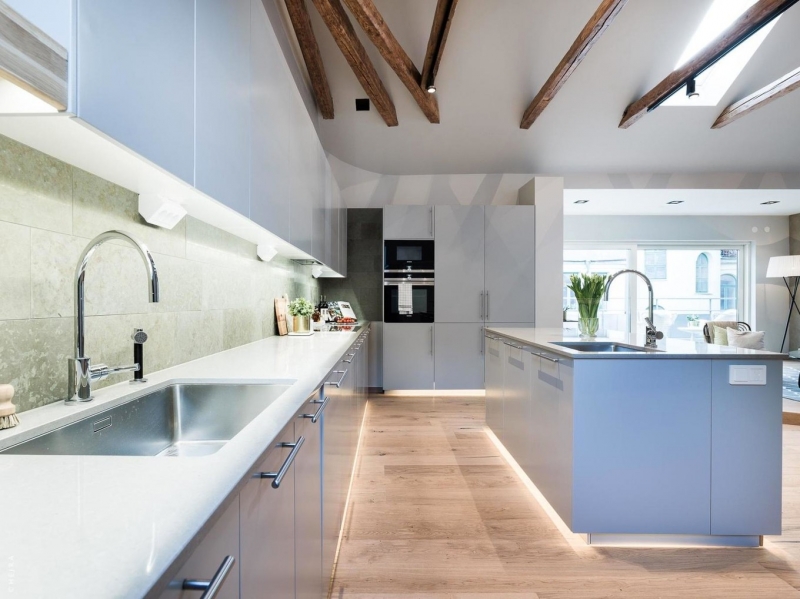
A single open space
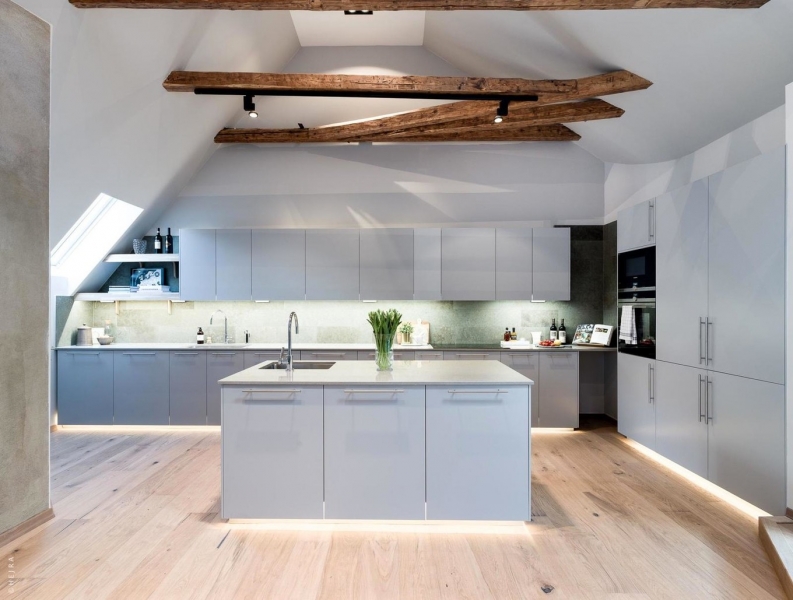
The geometry of the beams gives a special charm
Glossy facades of gray dilutes the apron of marble. Furniture base is equipped with neon lighting, which facilitates the design and creates a light airy feel.
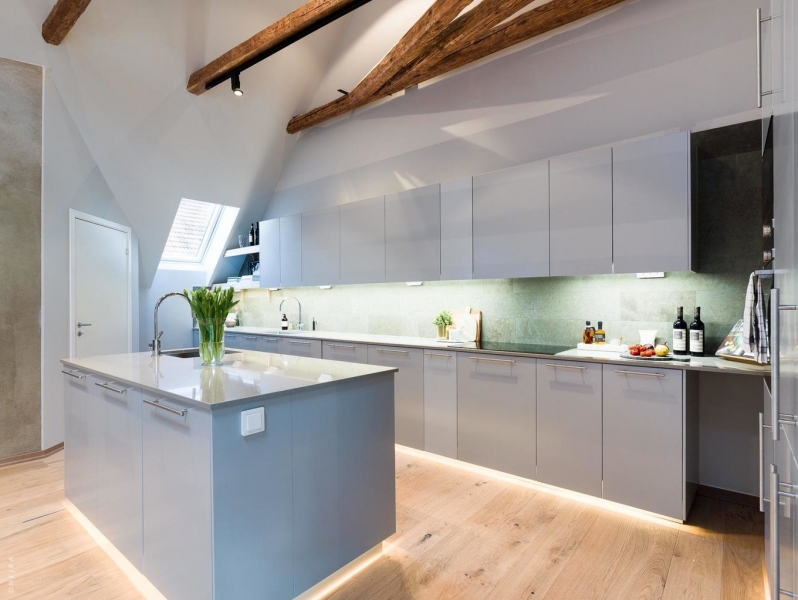
The state of weightlessness
Bedrooms continue the style specified in the design. The basic palette neutral natural shades complement the rich textiles colors: blue, red, and dark brown. Thick shades of textile filling domesticate the interior and enliven the atmosphere.
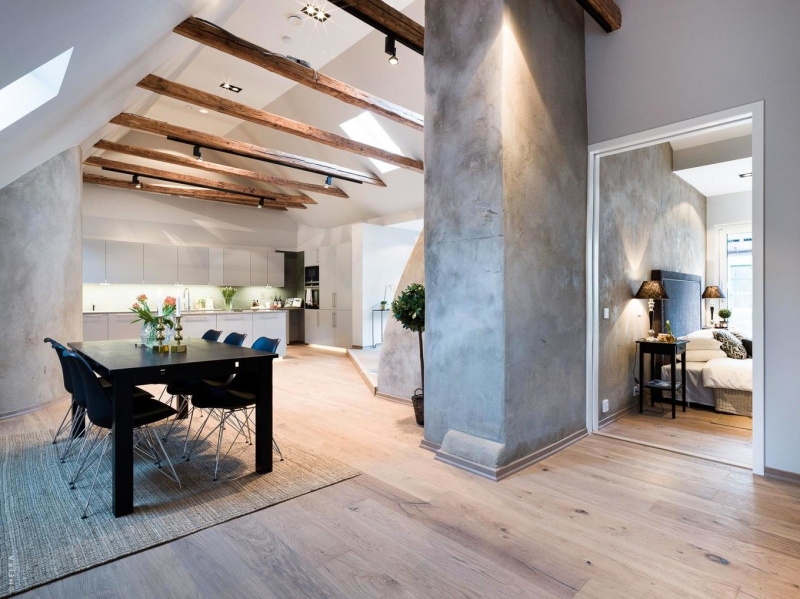
Bedrooms start right around the corner of the living room
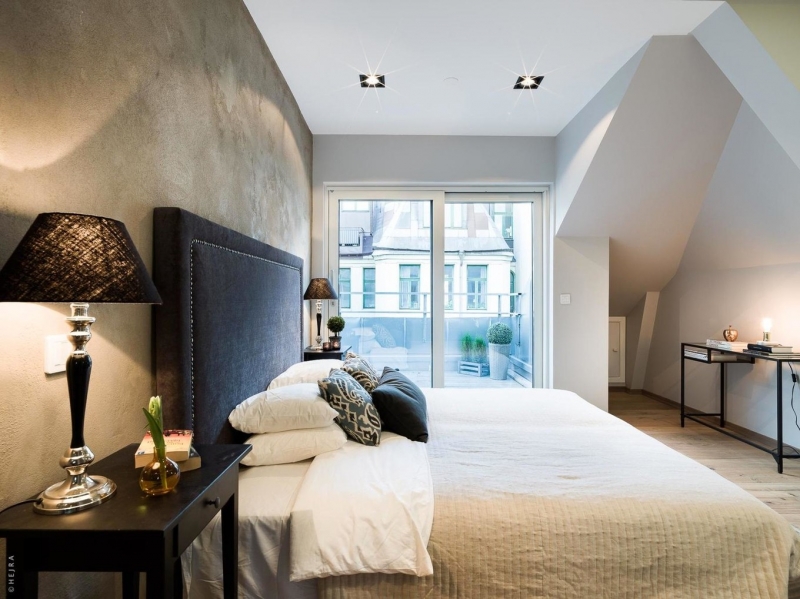
The textile creates a warm cozy atmosphere

Textile lamp shades softly diffuse the light
The contrasting detail of the decor items made of brass, metal and wood are organically combined and create a complete interior look.
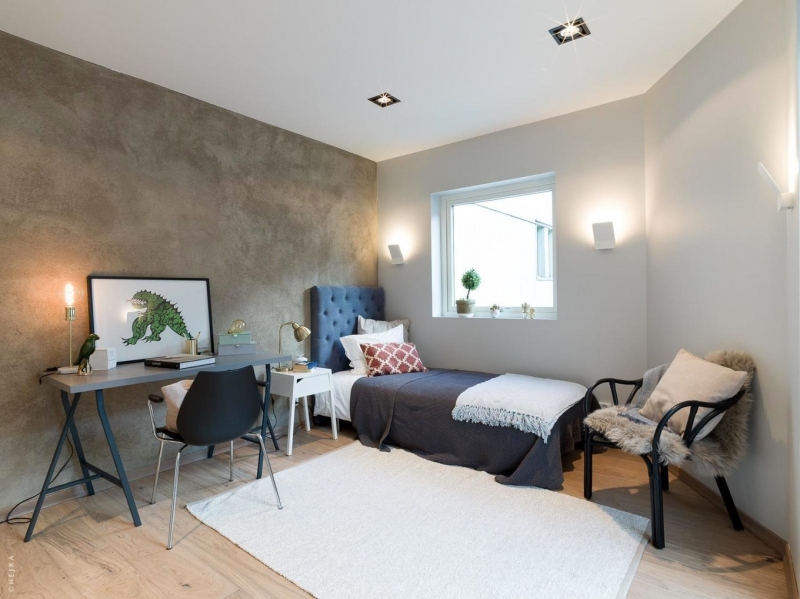
Graceful brass fixtures
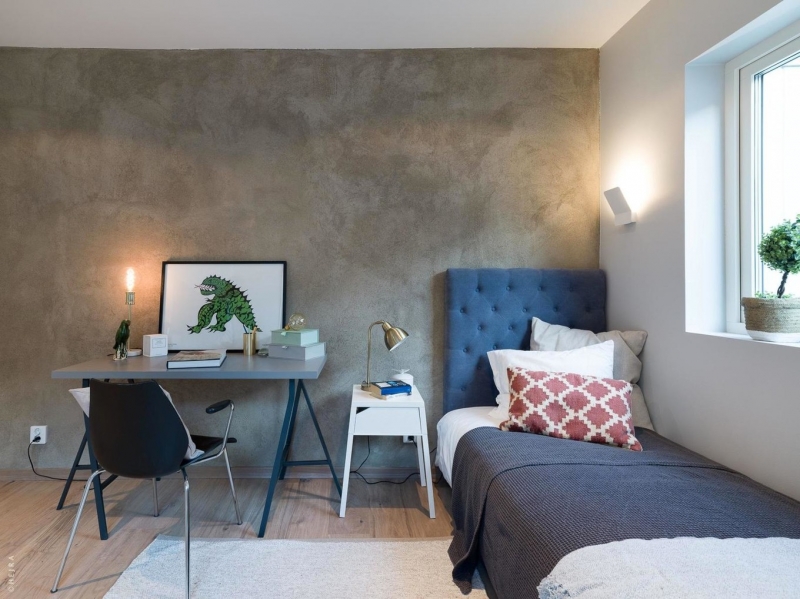


The second children’s room
But in the design of bathrooms protagonist became marble. Precious stone creates both simple and sophisticated look.



Photo: Hejra
Source: hqroom.ru
Our view:
Recently, interior sketches come from Sweden surprised the original nuances in the design.
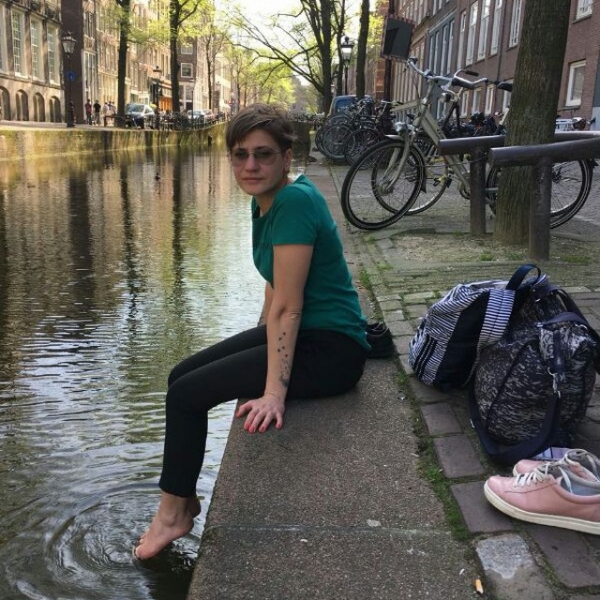
Olga
Editor FaqInDecor
19.05.2019
