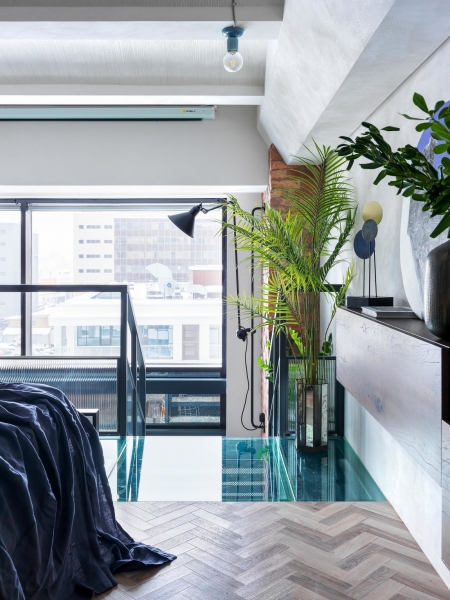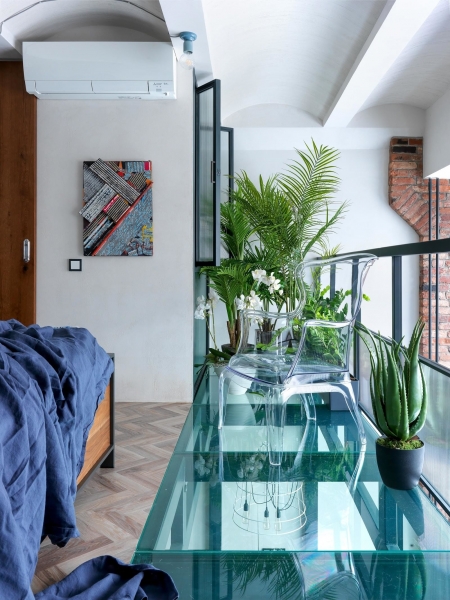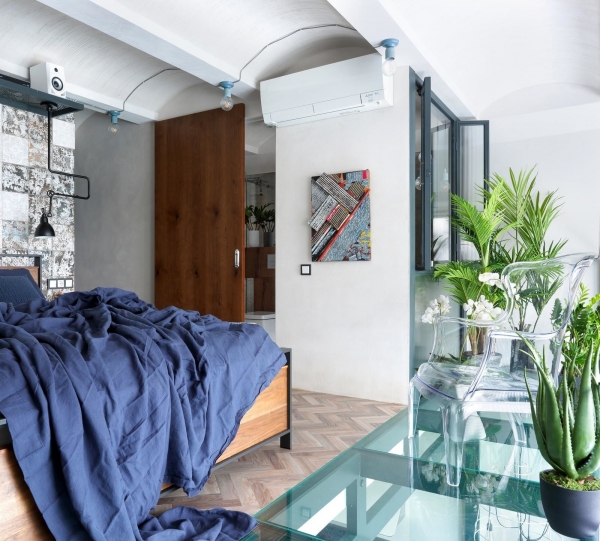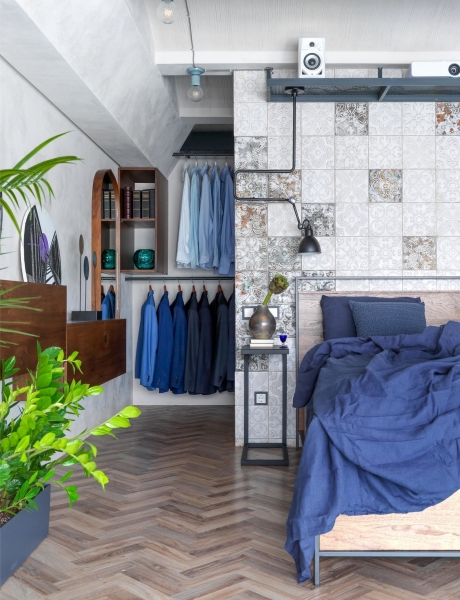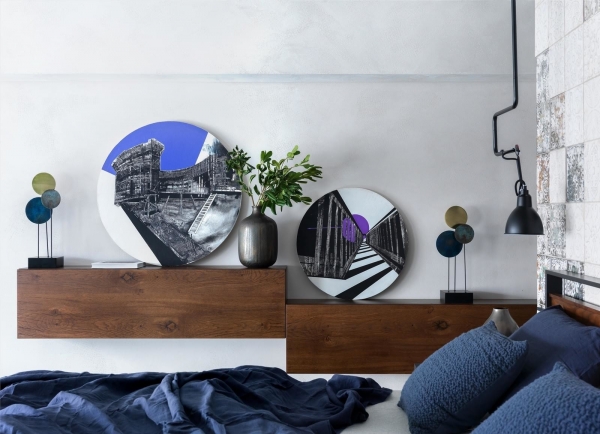Duplex loft apartment-block TriBeCa Apartments
Industrial style in interiors of predetermined industrial past of the building. Previously housing LCD TriBeCa Apartments was teeming with plant accounting machines, because many of the elements inherent in postanem became a characteristic difference and an integral component of buildings. These kind of elements decided to reflect in the interior of the apartment is the author of the design project Sergey Rintintin.
The main feature of the apartment is the presence of a powerful steel I-beams, reinforced concrete walls and ceiling with large concrete ribs — these elements the architect decided to beat gently, adding metal structures and industrial decor.
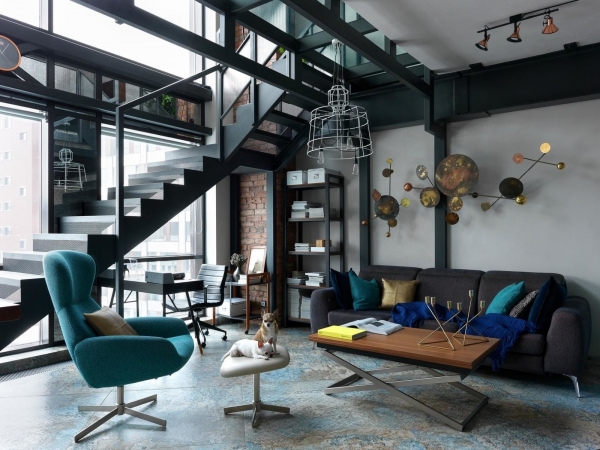
It should be noted that the room also features a ceiling height of 6 meters, this advantage has inspired the architect to create mezzanine. So to the main square, apartment of 72 square meters was added for an additional 48 square meters, which allowed to divide the room into a full-fledged private and common areas. The first level is designated a public area, there is: entrance hall, guest bathroom, living room, kitchen and even a small work area. Space second level is a private territory, where there is a bedroom with dressing room and private bathroom.
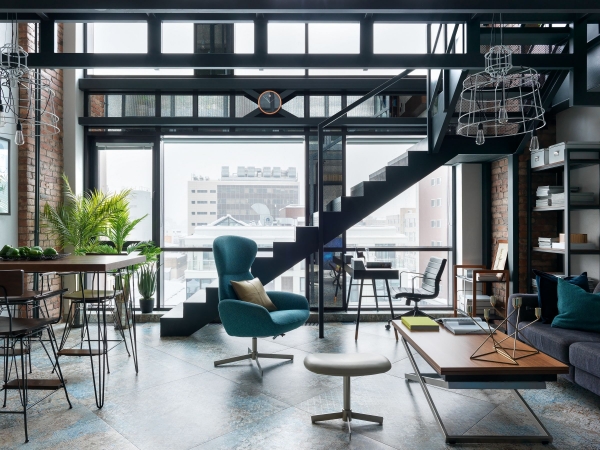
The choice of materials for finishing, like of colors design, the main criterion from which repelled the architect also steel industrial components. Exposed structural columns of concrete, it was decided to brick veneer, but all the furniture and shelving in the living room was made of metal. The subdued palette of muted shades of gray allowed to create a harmonious background and emphasize the aesthetics of brutal materials.
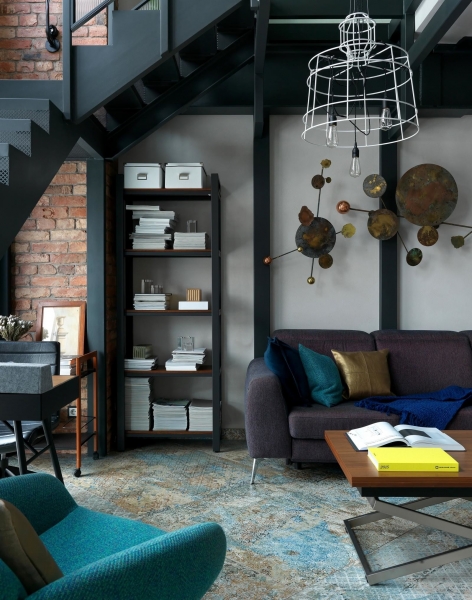
Environment animates the presence of the tree. The luxurious texture of wood combined with elements of brass forms a graceful composition. Vividly-coloured “spots” of cobalt color on the facades of the living room slide and kitchen furniture is diluted with a restrained palette in the design, filling the space with a mysterious atmosphere of space. By the way, the theme of space unobtrusively found its continuation in the wall sculpture, which is a kind of parade of planets.
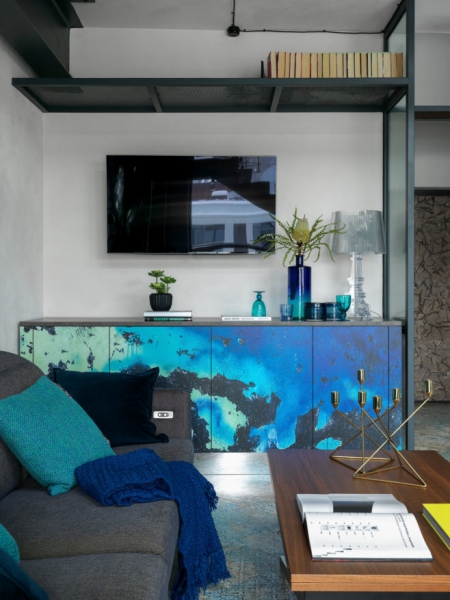
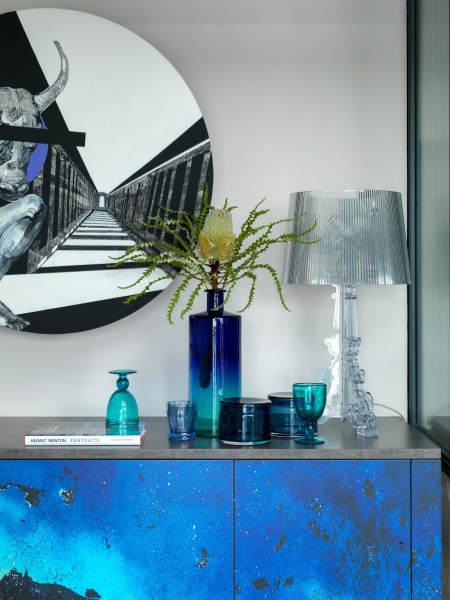
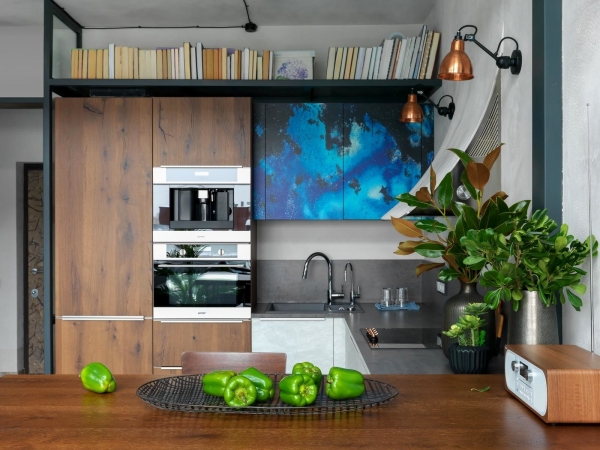
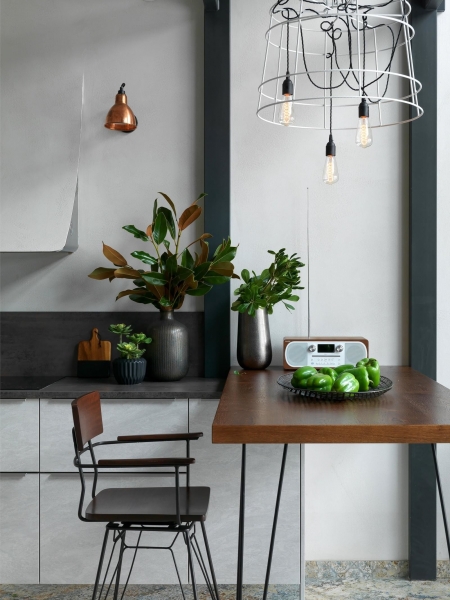
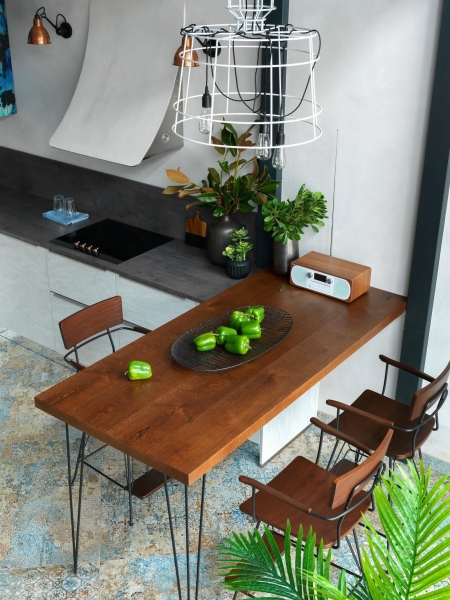
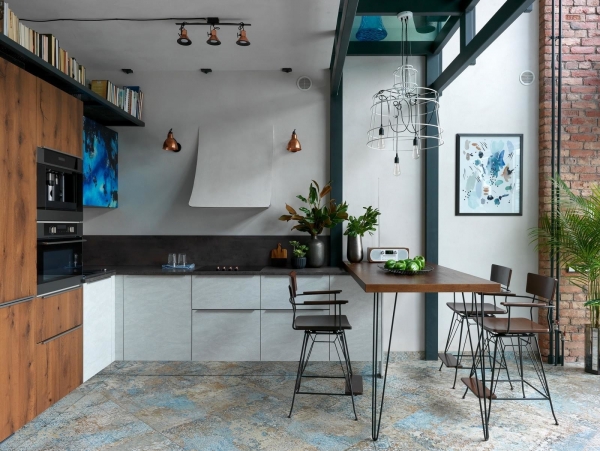
Another feature can be considered large-scale glazed Windows through which natural light abundantly fills the entire space. Even the presence of the stairs along the window does not disturb the harmony. To avoid the cumbersome design provided facing the riser perforated metal. And in order to not “split up” the ladder from the General style, the lining of the levels performed the same tile as the flooring of the common areas.
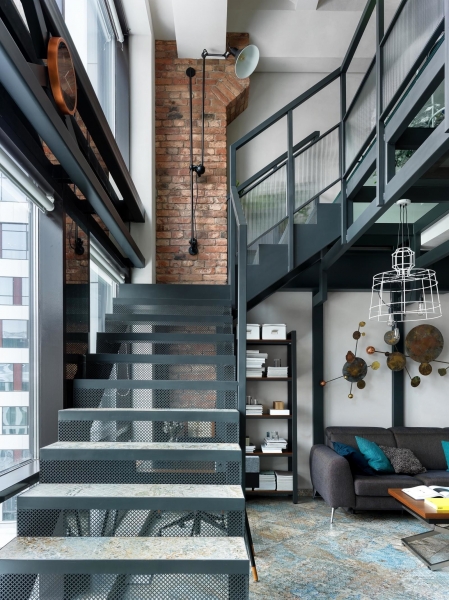
Typically, the space under the staircase is difficult to use in the interior, but here the author seamlessly filled a small workplace.
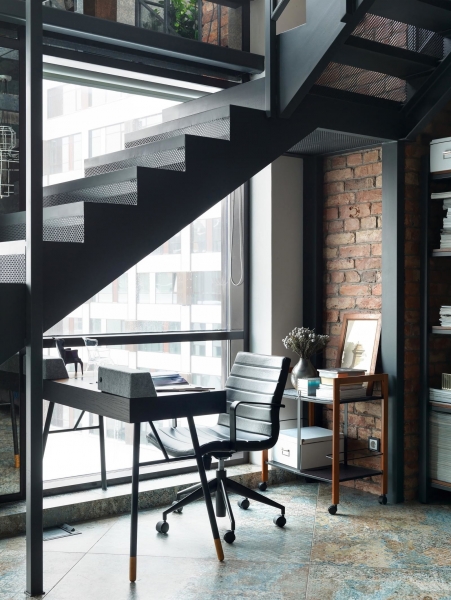
Lots of plants brings artistic expression to the interior and make the room more cozy.
The space of the second level supports a single concept in the design: the same palette of colors in the design, the same accent colors. But it is worth emphasizing that in order to grant uniqueness, the wall at the head of the bed is laid out a tile, which is quite unexpected and original.
