Cozy soft loft in Chisinau
The designers of the Moldovan architectural Bureau Line Architects designed for a young couple modern living space in a popular industrial style loft. However, in the brutal materials of somewhat different nature: combination of rough and soft textures in neutral and bright palette, forms a special home atmosphere and comfort.
The apartment is on The last floor of the house, a notable feature is the presence of two terraces and a long balcony surrounding the living space. The layout of the apartments is done in such a way that all functional areas have balcony access and communicate with each other.
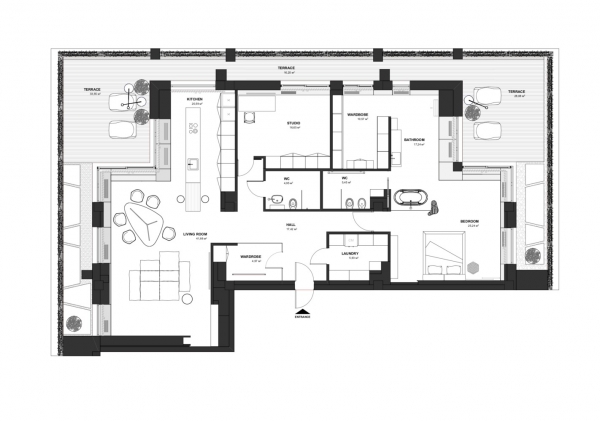
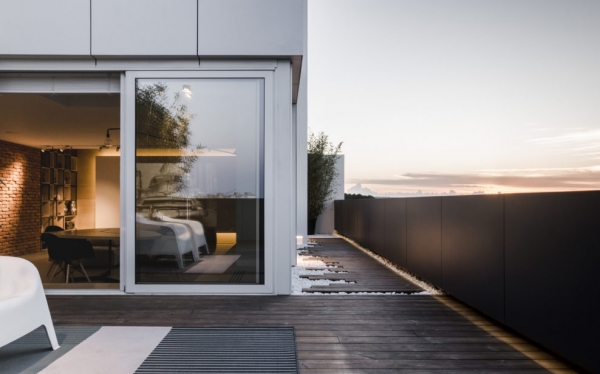
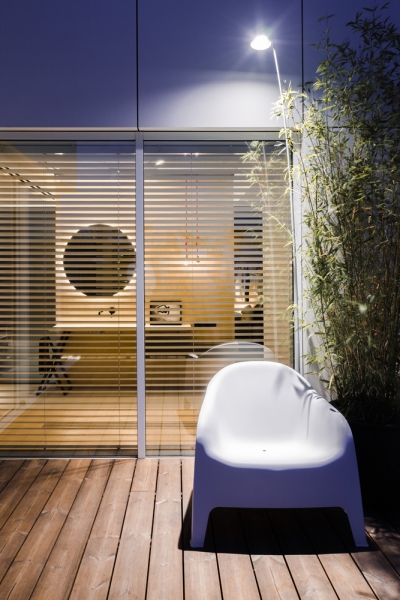
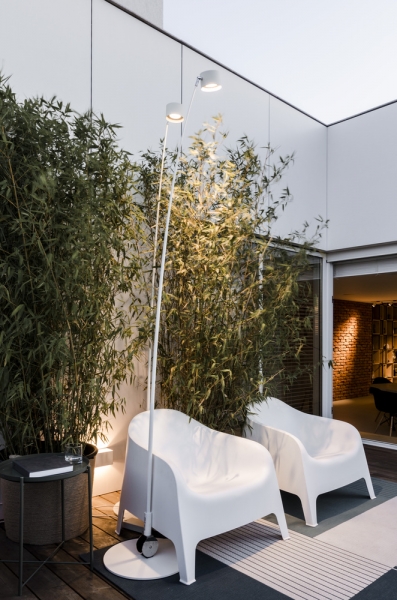
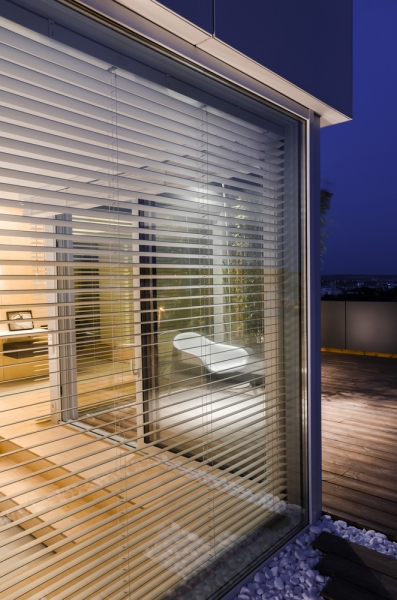
Open loft space divided by the area of sleep and wakefulness. Traditionally the day area combines living room, dining area and kitchen. The highlight of this space is the dining table irregular shape and the projection wall in the living room.
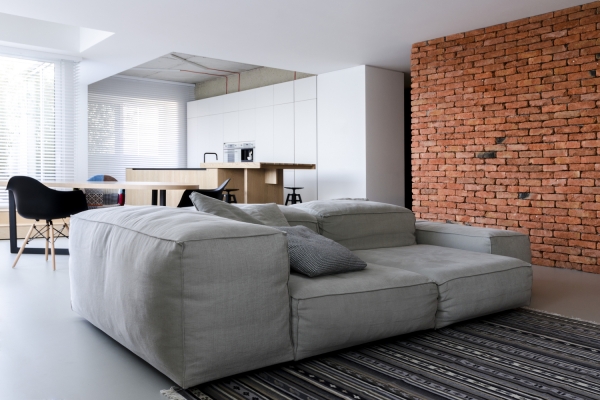
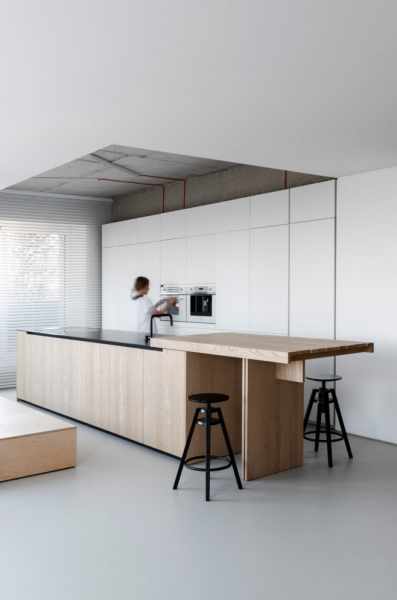
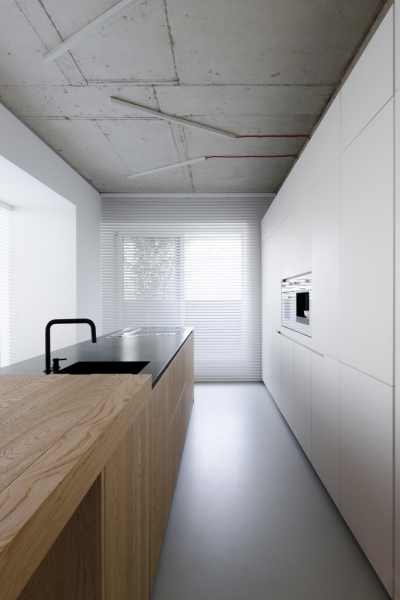
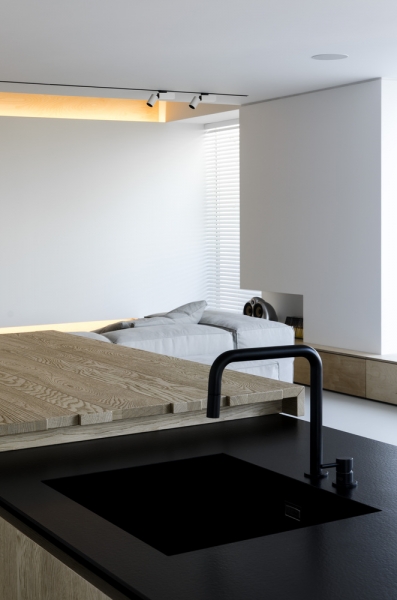
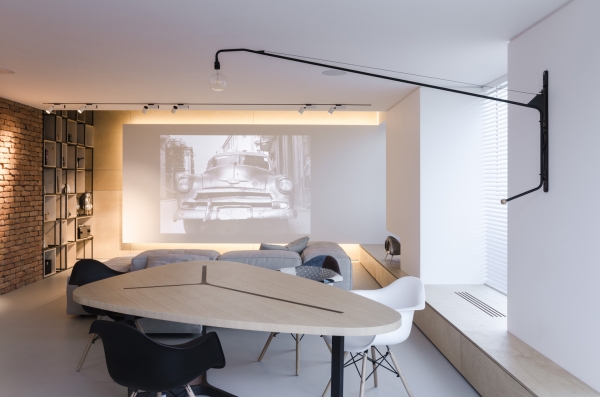
Personal space consists of a bedroom, which is combined with bathroom and dressing room. The main decoration of this zone is the wide tree trunk, which is also visually demarcates the space into zones.
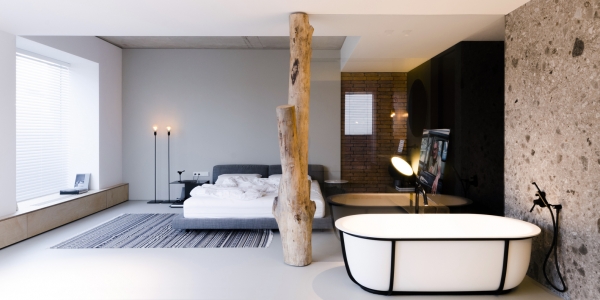
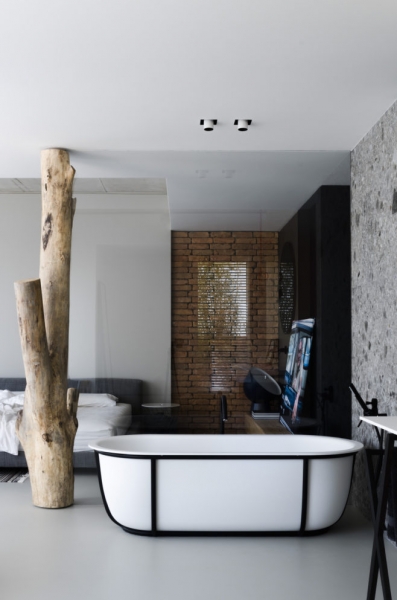
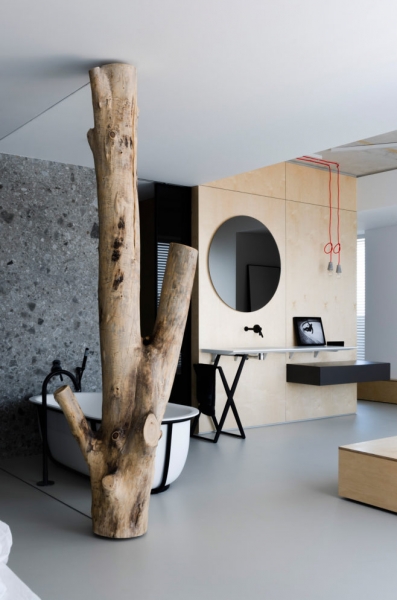
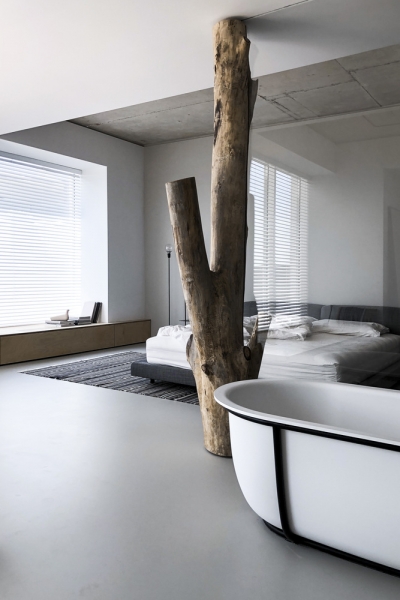
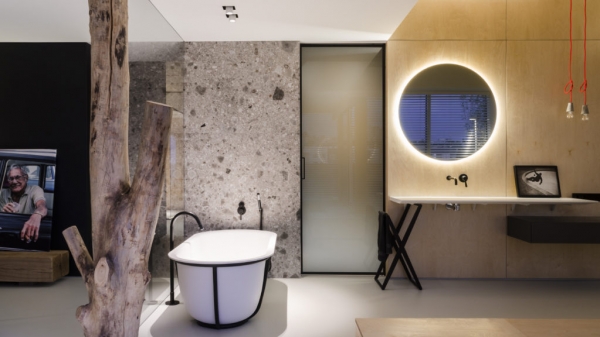
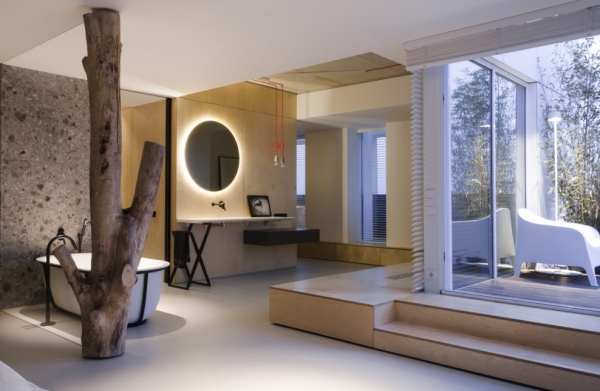
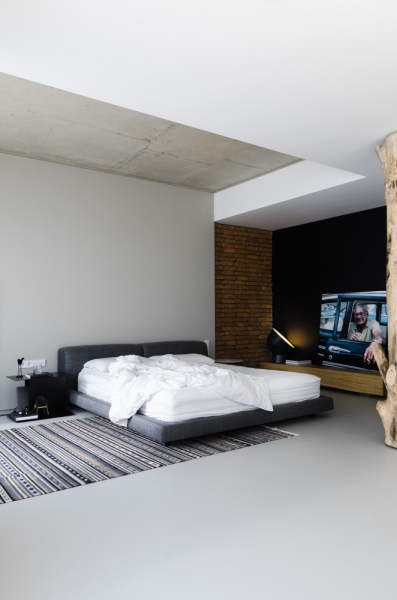
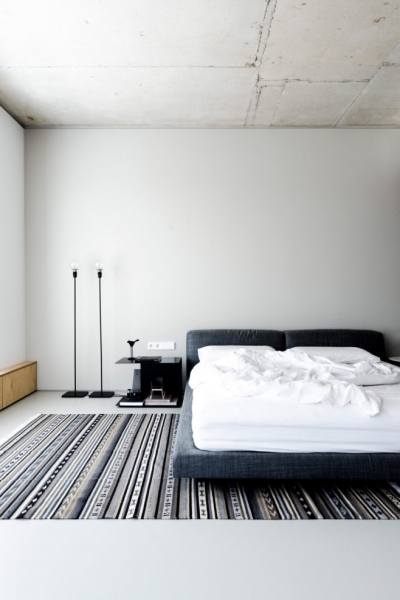
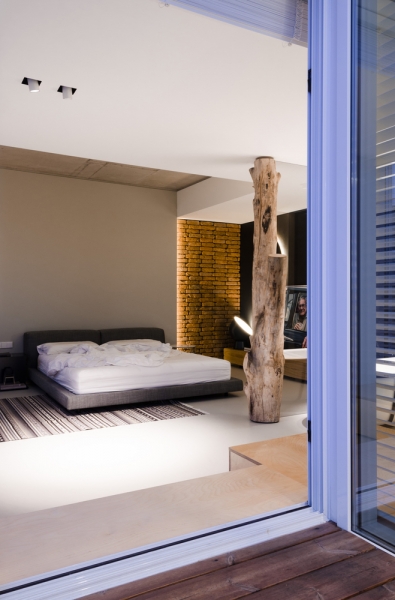
In the design of the whole space can be traced to a single style: the basis of neutral shades of white and light gray tones that are the perfect backdrop for interior filling. As the basic materials, the architects chose natural materials: wood, glass, concrete, brick. The materials selected as the link gather together the interior.
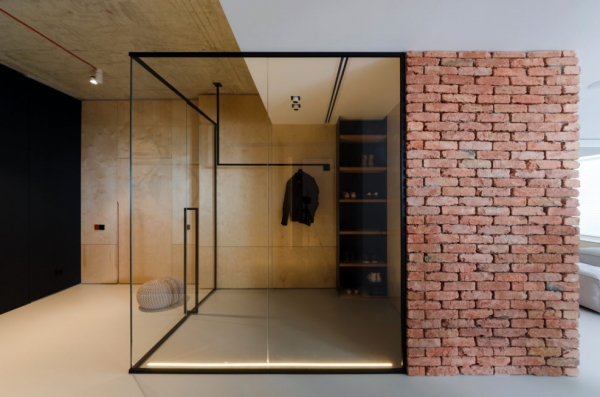
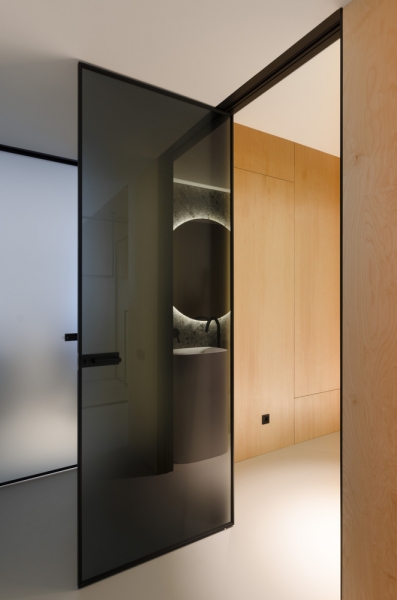
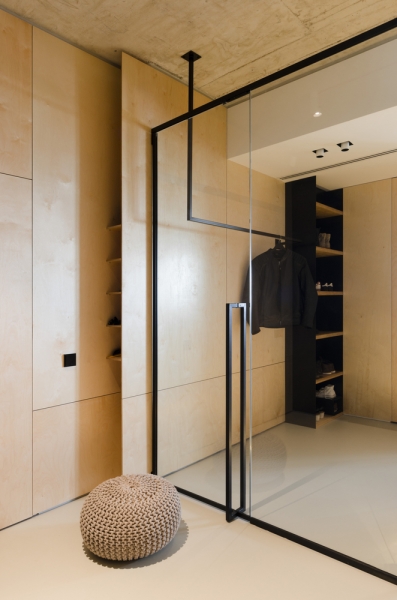
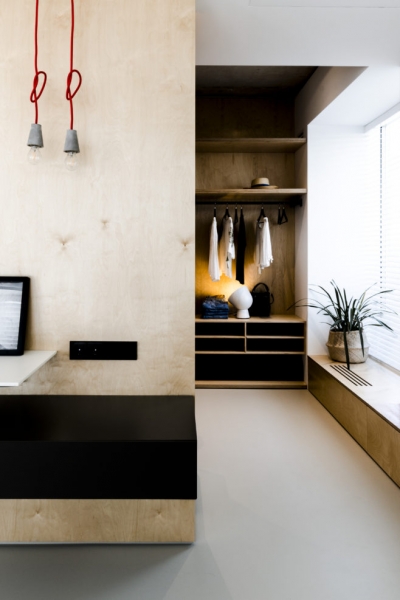
The character of the interior is based on soft contrasts harmoniously combining coarse and soft textures, simple and solid materials, cool and warm shades.
Dmitry Petrov
—
architect
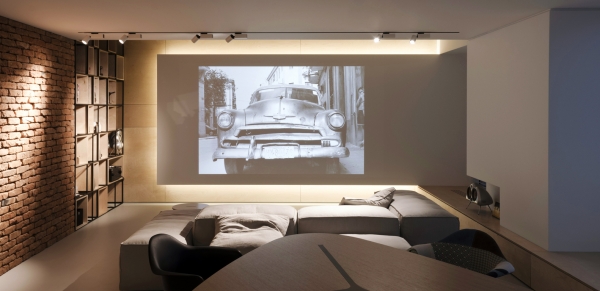
Despite the industrial character and many different materials made the interior very soft, warm and cozy.
