Bright modern apartment in Kiev
When the designer and client speak the same language, then we can expect interesting solutions. Project W44 designer Olga Naugus just became so bright experiment.
The apartment is located in the new building, however, the planning decision did not meet the needs of the customers, therefore, housing has undergone significant change.
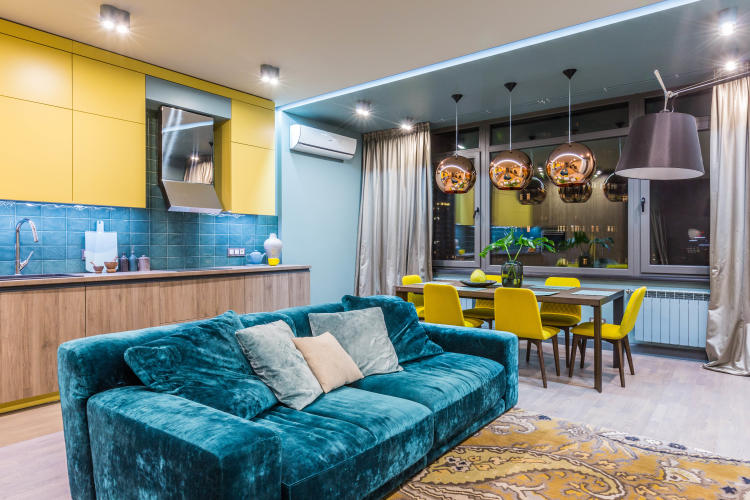
Project W44
Experiments with space
“Focus No. 1.” The original amount of space was equal to 59 square meters, but after two balconies and a guest bathroom attached to the main volume, the effective area was increased to 73 meters.
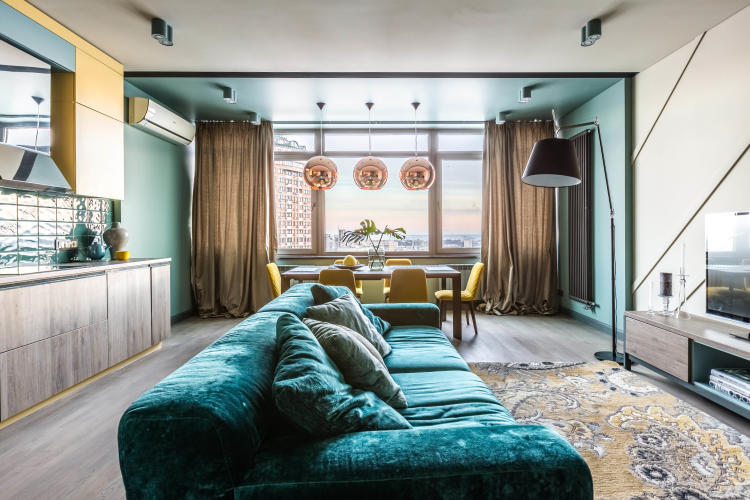
A single open space
“Trick number 2”. Inconspicuous-looking closet in the hallway has a secret in the first place is, of course, a dressing room, and secondly, the entrance to the bedroom of the hostess.

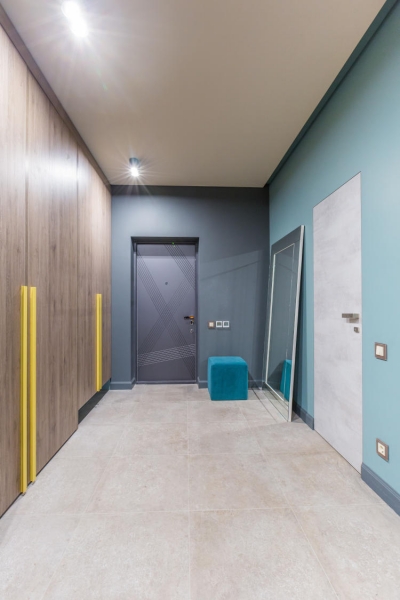
Wardrobe with a secret — like a box a magician
Space optimization
Mistress loves culinarily, so large and comfortable, the kitchen has become imperative: saving decision was the kitchen area of the G-shaped form, where the wall takes up the entire wall from floor to ceiling. It is possible to create enough space for storing all the necessary kitchen utensils.

To provide a comfortable movement during preparations, the dining area decided to move to the window.
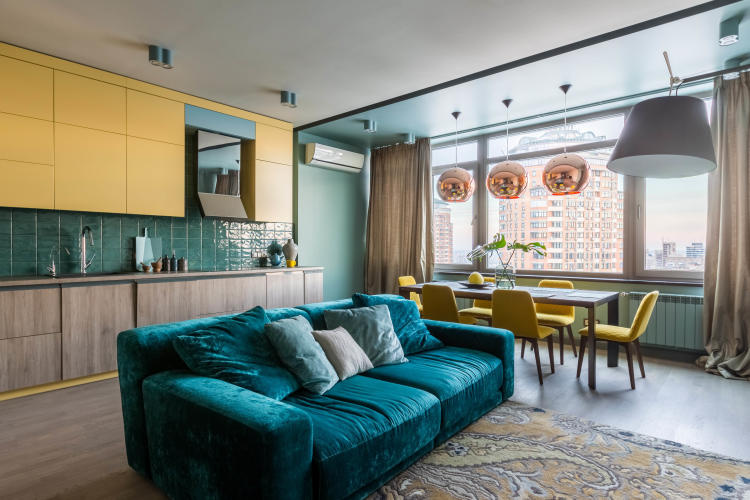
A single open space
This allowed us to create spacious and cozy area for dining: eating, you can admire the panorama of the city and picturesque landscapes, which “draws” the nature of the sky.
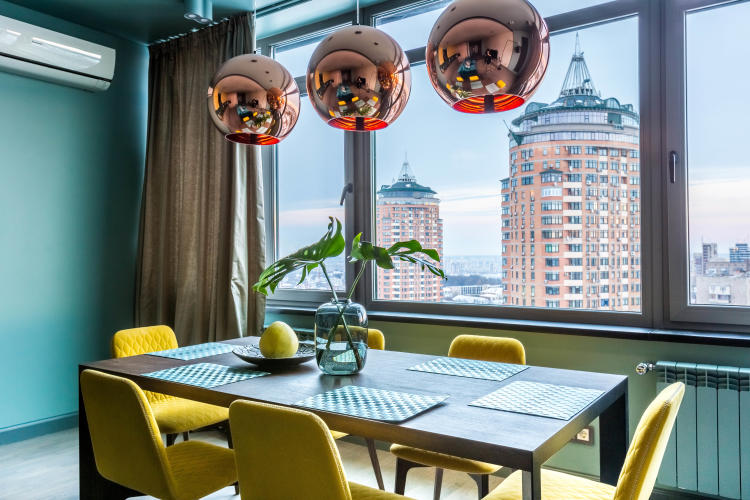
Stunning panorama of the city
More color
The owner is energetic, cheerful nature, her “world” must be color, so the color scheme can not have disagreements. The base colors are cream and pale blue — cool and refreshing at the same time, soft colors are the perfect backdrop. A perfect complement to the main tone became lemon-yellow. The juicy hue brings warmth and light, but also energizes and optimism.
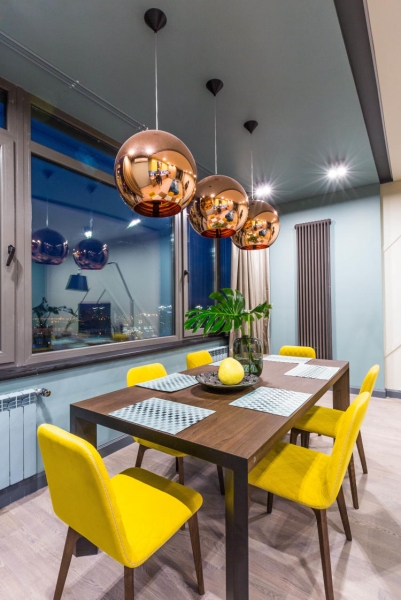
Chocolate shades group dining perfectly complements the juicy lemon yellow trim
Velour sofa bright turquoise color from Blanche depth seat became the Central bright spot of the living room. It puts an end to color games.
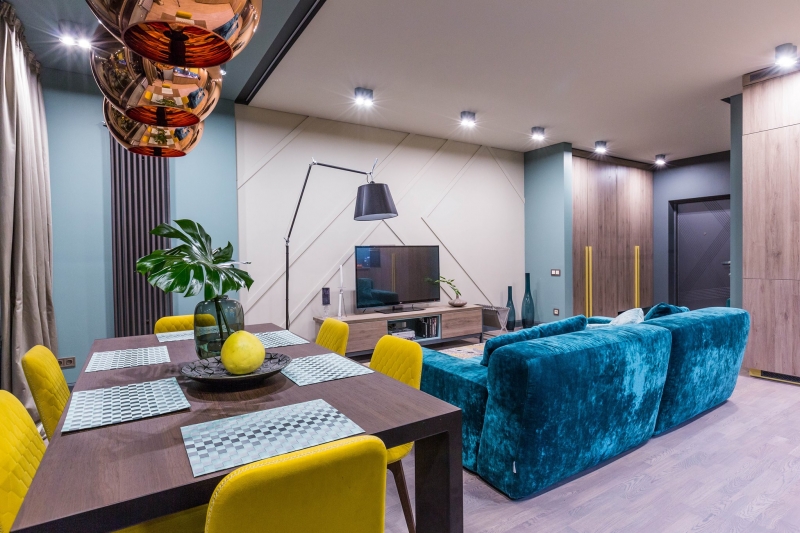
The perfect color combination
Beauty is in the details
Undoubtedly, the strength and at the same time, the aesthetic component of the interior was the lighting. Brass fixtures of the famous designer Tom Dixon decently decorated dining area.

Lighting as a method of zoning space
A floor lamp from Calligaris elegantly complements the area and puts the finishing touch interior design sketches.

Personal space
In the design of the bedroom used the same color palette, but in a more “soft” interpretation.

Coordinated color accents
The bedroom is the area, so the color is not to excite consciousness. The room is not overloaded: a minimum of furniture, simple décor.
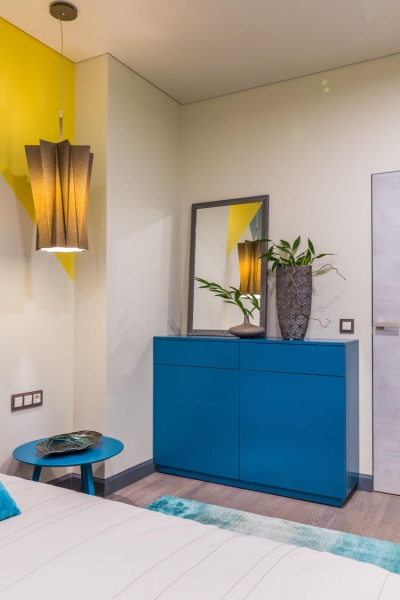
Despite the small footage of the room, near the window was equipped with a work area.
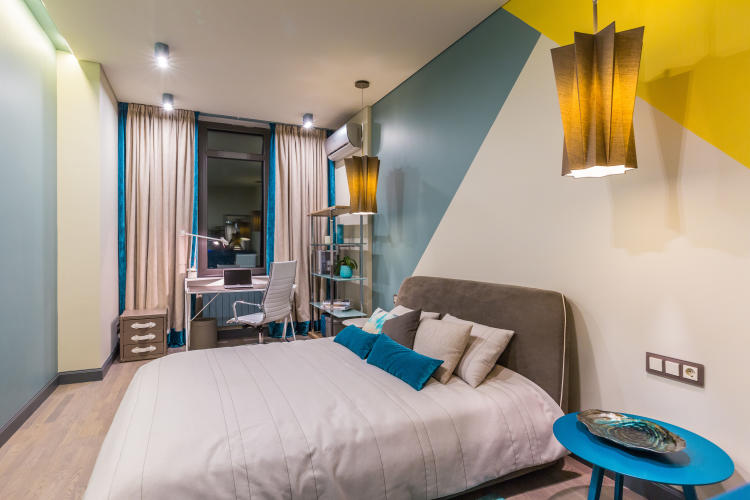
Bathroom
Bright color palette is echoed in the design of the bathroom. Yellow was the accent in this room.

Ceramic tile that mimics wood paneling, adds originality to the room.

Concealed lighting accentuates the simple and sleek design.
Source and photo: Nabiguz interior design
Our view:
Surrounded by the rich colors of the hostess of the apartment is always in a good mood.
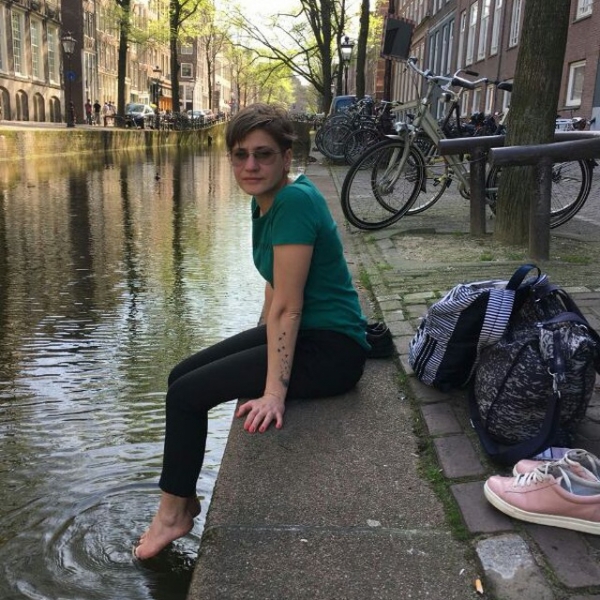
Olga
Editor FaqInDecor
14.05.2019
