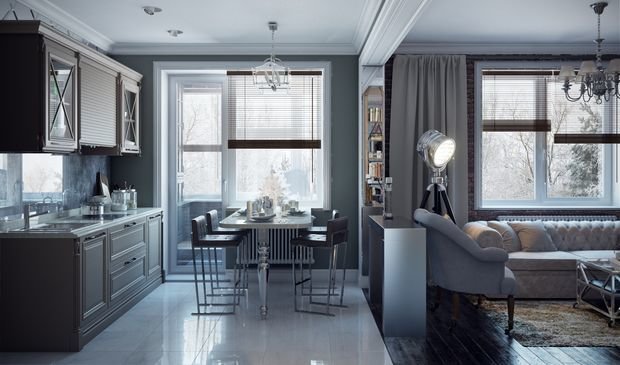Appartment design: photo-ideas for the original interior in LA
Everyone wants to have a dwelling place for their dreams, where every little thing has its perfect place. But you have to live more often in an uncomfortable home improvement with a satisfactory repair. If you’ve decided to fix the situation, first of all you need to start with preparation.
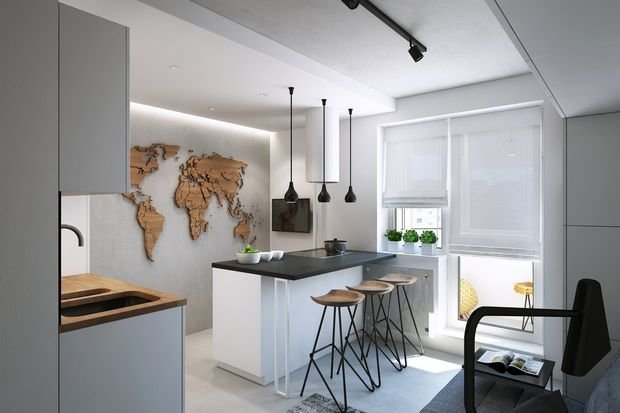
In this article we will read about :
- How to make an apartment design by yourself?
- What does the design project include?
- Carrying out measurements
- How to analysis of the results
- Basic project
- Plans for walls, ceiling, floor, electric scheme
- Sweeping of the walls
- Approximate design
- Estimate
- Computer Visualization
To adjust yourself to a full-scale repair, which should begin at the appointed time, pass it without difficulties and problems, and finally to come to the end, completely satisfying you with the result. Also think, either you will hire for the work the designer and builders, or manage yourself.
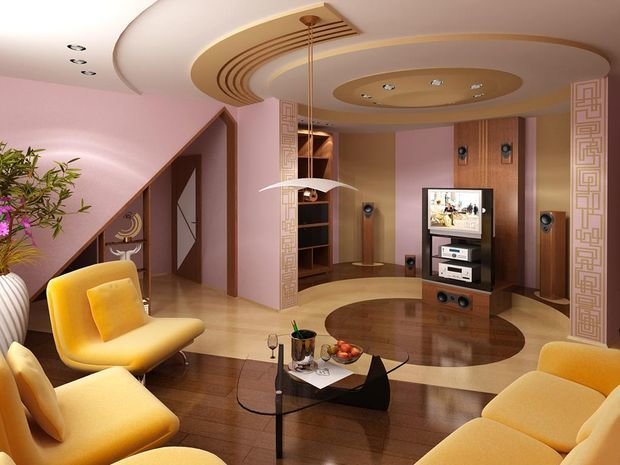
How to make an apartment design by yourself? In fact, it is not as difficult as it may seem.
Even if you do not cope with design and architectural programs, you can always master them or invite a knowledgeable person to help you understand them.
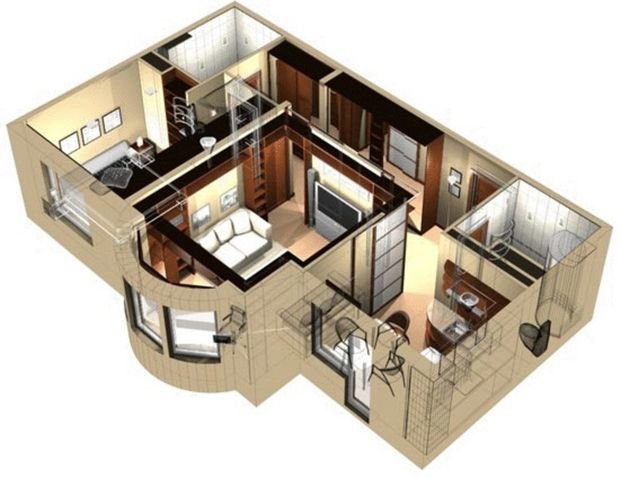
But if you’ve decided to do everything yourself, from taking measurements and drawing them to plans, up to creating visualizations of the finished project and writing estimates, then you will need a step-by-step development plan.
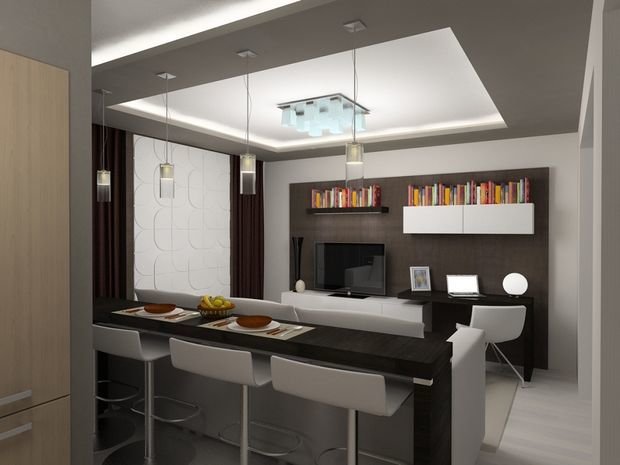
What does the design project include?
First of all, an apartment design includes the idea of creating something new. But this “new” always is in the strict framework of style and decoration. Before you begin to “break down the walls,” look through the analogues of already finished works with design and decoration.
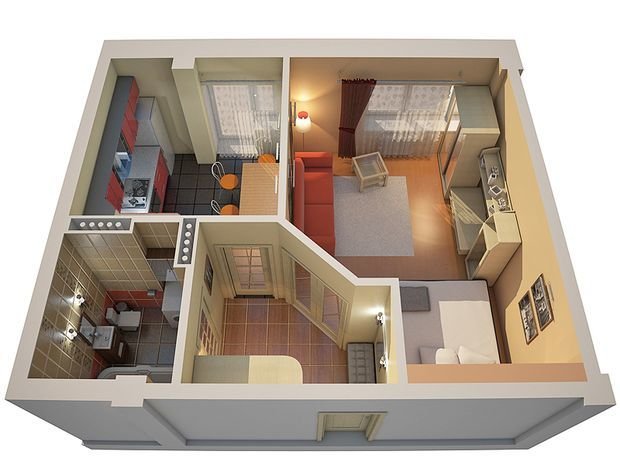
Choose interesting ideas and write down what exactly you liked to recreate something similar in your apartment afterwards. Next study the material on styles and design of apartments. This is important, because different styles fit different sizes of rooms.
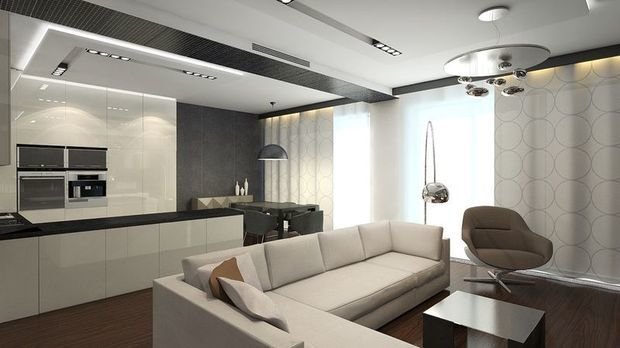
For example, the smaller the room, the lighter the design should be and vice versa. Think about the size of windows and doors. If there is not enough daylight in the room, install several additional sockets for decorative, artificial light sources.
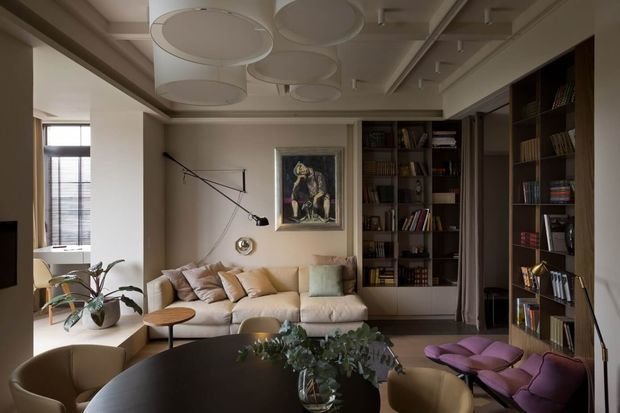
As for the light, consider also the presence of, in the bathroom and in the bedrooms (if they are needed there). You can read and see the best bathroom design in the area – the photos and the description you will find here.
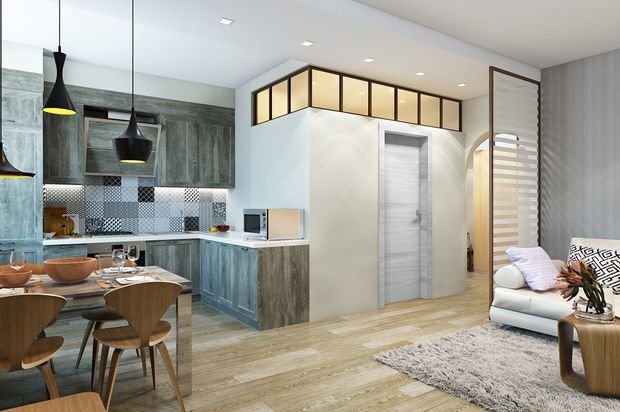
Stages of creating an apartment design:
- The idea;
- The selection of analogues;
- The style selection;
- The selection of colors;
- The creating a floor and ceiling plan;
- The creating sweeps and sections;
- The calculation of dimensions;
- The choosing of sites for bathrooms, sinks, bathtubs;
- The selection of a places for sockets;
- After creating the final plan, you need to rebuild the 3D model in special programs, such as: ArchiCAD, Autodesk 3ds Max, SketchUp and others;
- Make the visualization of the finished project and start the repair, knowing how it should look in the final form.
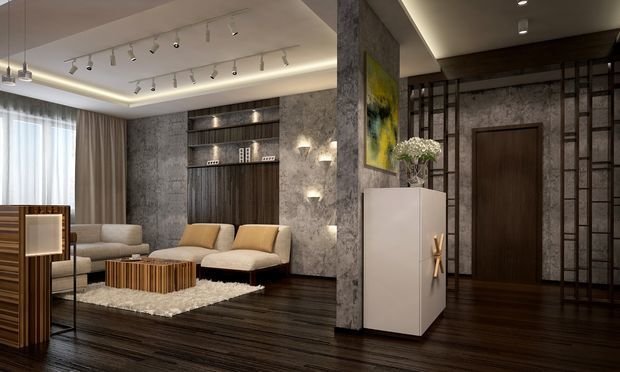
Carrying out measurements
The measurements include:
- The total size of the space of the whole apartment;
- Ceiling height;
- Height and width of all windows, their height from the floor to the window sill and from the ceiling to the beginning of the window;
- The height and width of all doors, and their height from the ceiling;
- Thickness of external and internal walls and all partitions;
- The thickness of the ceilings and the floor;
- Measurement of the distance of the sockets to the places where the technical devices will stand.
All these dimensions must be entered in the program. Without them, you will not be able to rebuild the model of your future apartment. Why do I need to do repeated measurements, if they already exist in the plan and documents? For example, former tenants could make redevelopment, warm walls, make niches, etc. Also, find out which walls are bearing so that in the midst of redevelopment and repair do not harm the building and neighboring apartments.
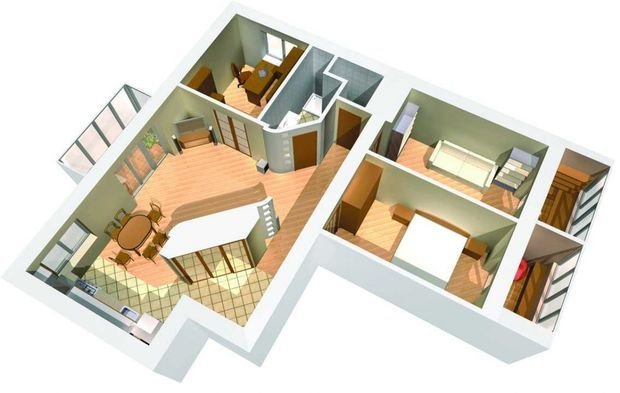
Analysis of the results
Carrying out measurements in the design project of an apartment is necessary for calculating materials, buying the suitable furniture, and generally creating a style that fits into the dimensions of your space. Pay attention, marking places for sockets, choose where there will always be a computer desk or a curbstone with a TV, kitchen appliances, etc.
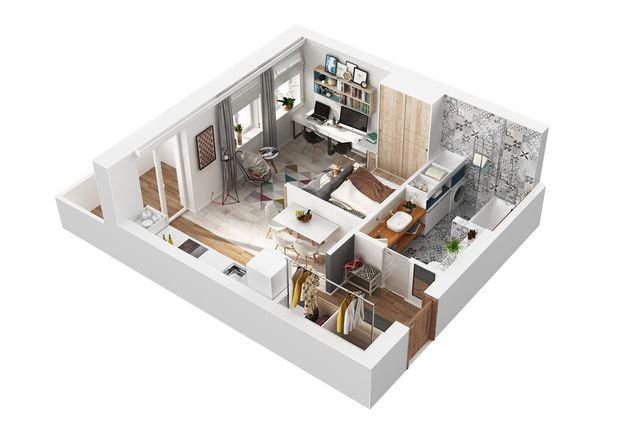
This is necessary in order to close areas, which are not moved by devices, in place of which, nothing else can stand. Knowing the height of the ceilings and the thickness of all the walls, you can think about the insulation and sound insulation, as well as the stretch ceilings (if needed) so that you can not alter anything later. From the calculation of measurements it is already possible to determine the materials and their quantity.
Basic project
Before you start creating a database, determine the style for the entire apartment and each room separately. Listen to the advice of specialists and the preferences of each family member. Pay attention to the lighting.
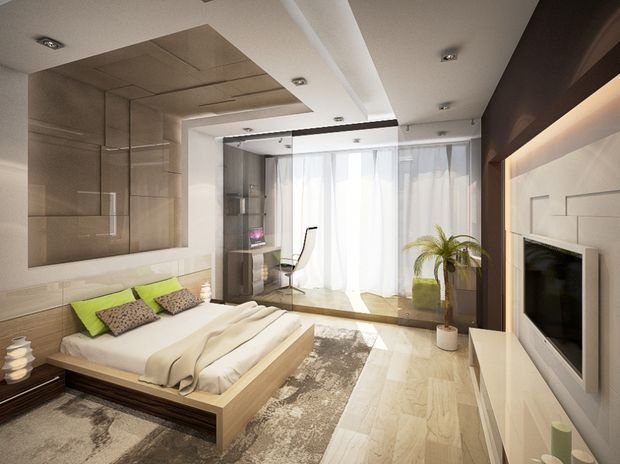
In each room there should be basic and additional light sources. The main ones can be:
- Spotlights;
- Ceiling lamps;
- Chandeliers;
- Tire lamps;
- Track lights.
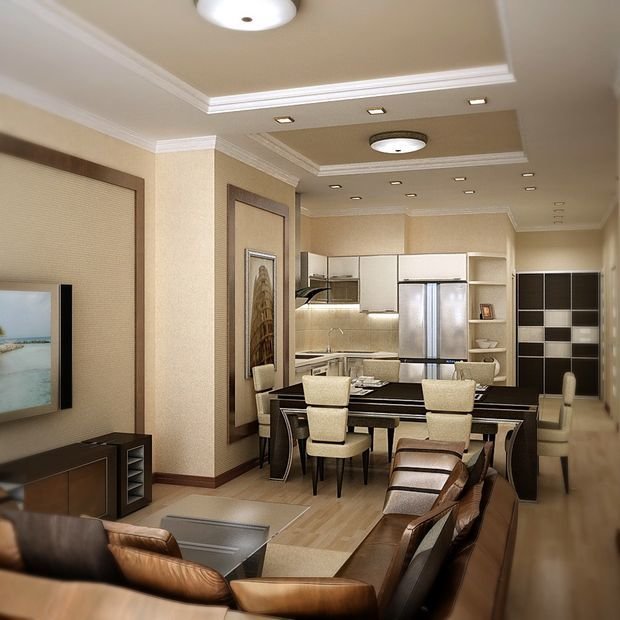
- Additional can be:
- Wall sconces;
- Floor lamps;
- Wall lights;
- Candles;
- Built-in point lights in the floor, walls and above the work surfaces;
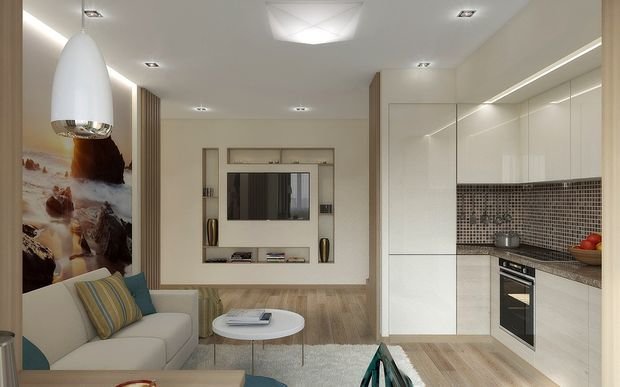
By creating a basic design of an apartment project in a computer program, first indicate the places where there will be sockets, sinks, bathrooms and toilets – the elements that are installed forever. Also you can design your own furniture, and then make it to order. If you want to choose ready furniture from of some company, you can simply download their 3D model.
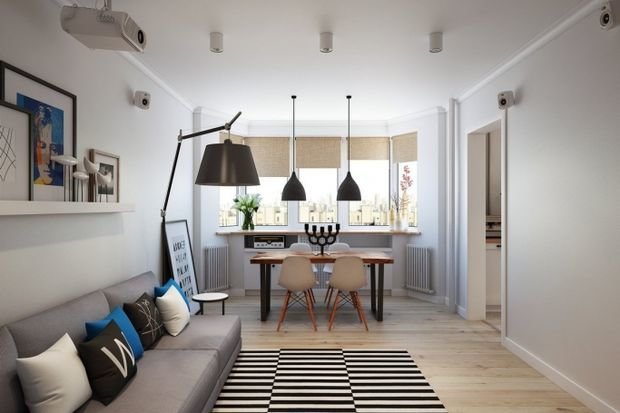
Furniture companies often give models of their furniture so designers can have them when creating projects. So you can see how furniture looks in your project, which you will buy and install later.
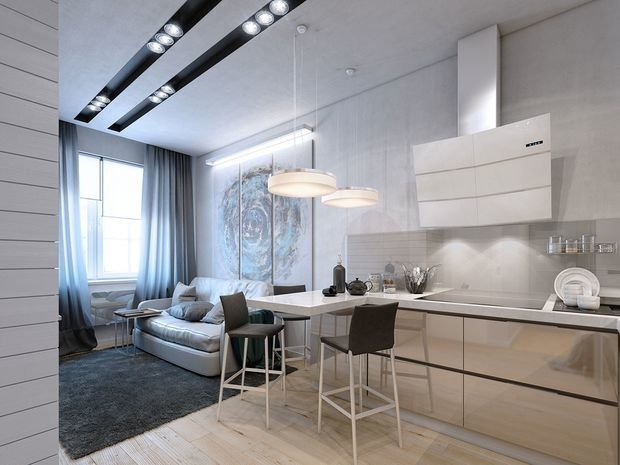
Plans for walls, ceiling, floor, electric scheme
If your apartment has a complex floor level or a multi-level ceiling – you have to show it on the plans. Three different plans having their sizes in the future will simplify the work of builders. On the ceiling plan, show with the dimensions where the light sources will be located, on the floor plan indicate the levels, steps, sizes of doors and windows, the thickness of all walls and partitions.
The electrical diagrams are also made separately. All sockets and wires are to be marked on them. An advice: designate these schemes as precisely as possible, because with them there is always the most confusion.
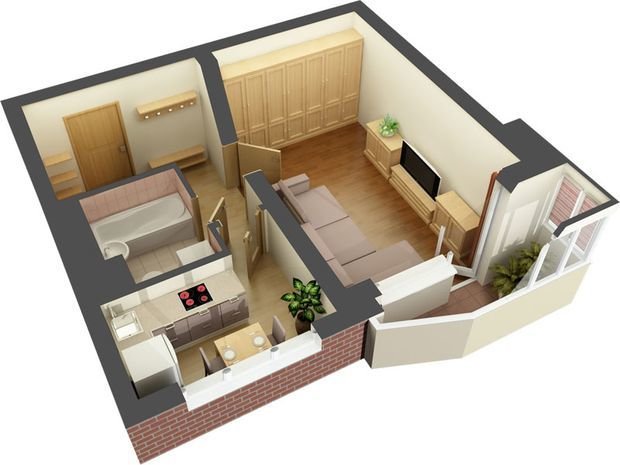
Sweeping of the walls
To create sweeps of walls, you need to use a special function in the graphics program. Please note, you need to do a sweep of each wall in each room. On scans with dimensions, builders will understand where and at what distance should be installed windows, doors and at what distance from the walls and each other will be furniture. On scans you can determine the amount of materials, so that you do not buy them more than you need.
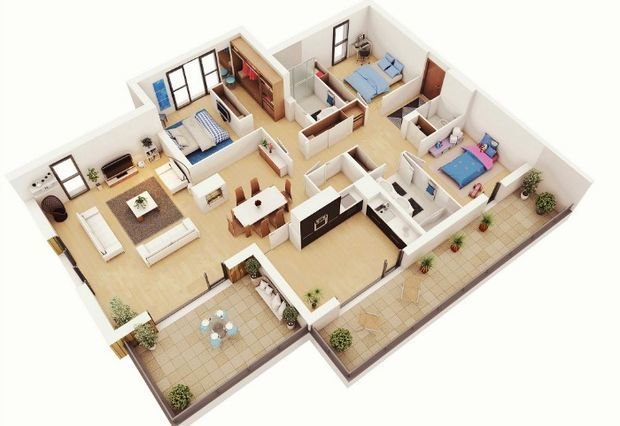
Approximate design
When creating a project in the program, you can use textures and invoices. That is, you can recreate your apartment in the program using materials that you will buy. This also applies to furniture, decor and lighting. Just add the necessary furniture, lights, decorative elements and equipment to the library of the chosen program – you will see gray areas in the project and extra elements. Remove all unnecessary, because if you are uncomfortable in the computer model of space, what will happen in a real apartment?
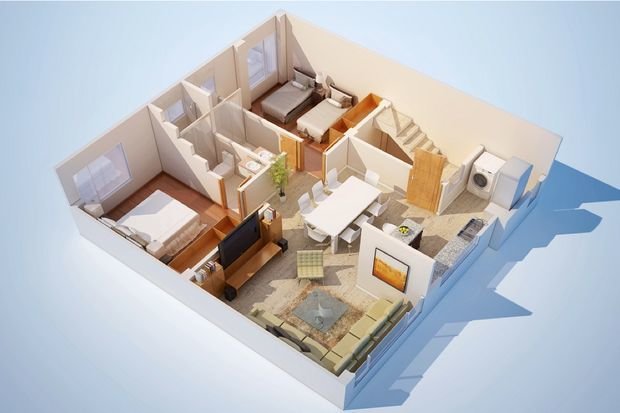
Estimate
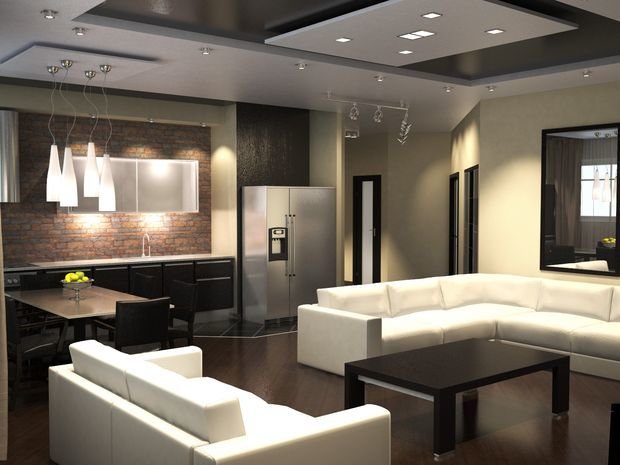
In the computer graphics program ArchiCAD there is already a ready estimate, which you just need to fill. For example, creating a floor covering of a parquet, you immediately write down in the estimate the quantity of the necessary material, basing on the calculations of the program. Tip: create a separate magazine, in which you will record the entire estimate for each individual room. So you will not get confused in the calculations and order the right amount of materials. In addition, it will be easier for you to go with such a magazine to a specialized store or to the construction market.
Check out romantic bedroom designs in California in conjunction with the bathroom. These ideas you can use for your home .
Computer Visualization
After the completion of the apartment design in a computer program, you can create a 3D visualization. Thus, you will learn how the selected furniture, textures on the walls and textures on the floor will look. During the design, you can put a person in the project and walk around the rooms. This will help to see all the crooked corners in the apartment, blind, gray areas and if something at this stage does not fit into your idea – fix it all.
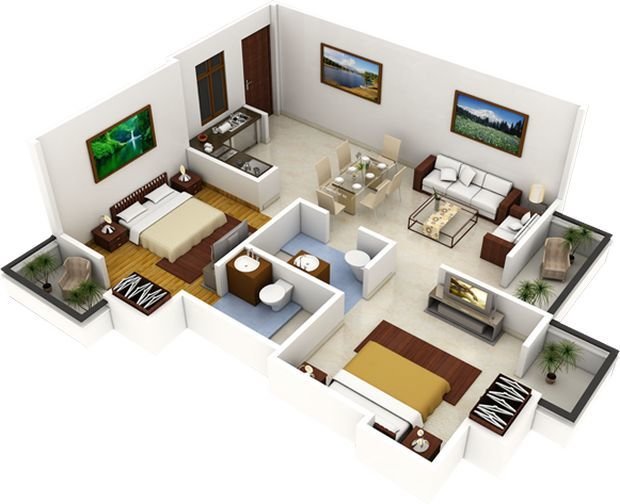
Still wondering how to make a design apartment project yourself? Everything is very simple. The main thing is to follow the rules, know the graphic programs, have a taste and skills, do not demolish the bearing walls and clearly follow the plan with the dimensions of your room. Good luck with your repair!
