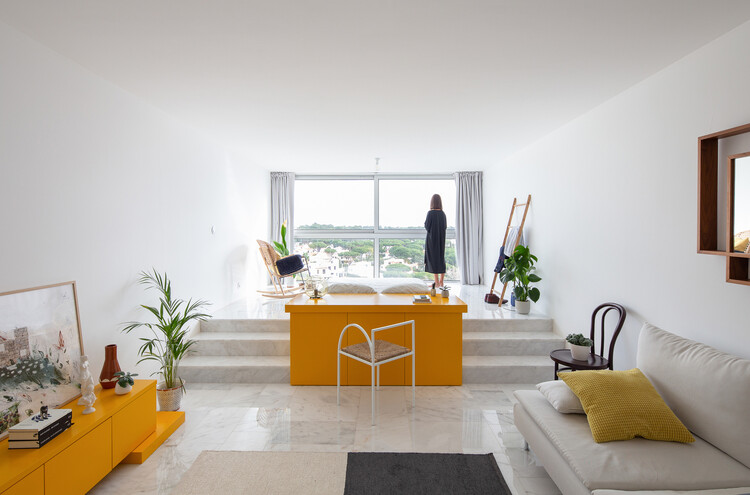Dwellings are often considered the most significant and fundamental form of architecture, as they are intimately linked to the concept of shelter – one of humanity’s most basic needs. Architect Mario Botta once said, “As long as there is a man who needs a house, architecture will still exist.” However, despite their ubiquitous nature, defining a home precisely can be challenging. Over time, different functions and spaces have been added and removed, reflecting the character of the society that created it.
The list of expectations that a home must meet is long and constantly evolving. It must provide a secure and intimate space to recharge, while also allowing for interaction and welcoming friends and family. It serves as a source of leisure and relaxation, as well as the site of most care work and a small incubator for entrepreneurs. During the pandemic, this tendency to demand that residential units fulfill multiple roles was heightened to unprecedented levels. With health concerns leading to the closure of most workspaces and “third places” like cafes, restaurants, cinemas, and malls, homes had to become all-purpose spaces.
Romulo Neighborhood Coffee Shop / Tomas Mielnikowicz + Lucia Vallve Arquitectos. Image © Hernán Taboada
The sociologist Ray Oldenburg coined the term “third place” in the 1980s, referring to public spaces where individuals can gather and set aside the concerns of home and work to enjoy the company of others. These places include coffee shops, gyms, bookstores, bars, churches, hair salons, and others, which facilitate unstructured interactions and chance connections. Despite being easily overlooked, they are a crucial element in any community’s social infrastructure.
However, in early 2020, social distancing measures closed most of these spaces, leaving individuals with only their first place, the home. Without spaces for spontaneous interactions, many people felt lonely and isolated. Some social activities found a new outlet online through virtual third places, such as Zoom meetings, online conferences, multiplayer gaming platforms, and social media. Although these platforms helped alleviate some of the drawbacks brought about by the restrictions, they only offer a predetermined and structured form of communication.
Nojiri-ko Nature Platforms / SUGAWARADAISUKE Architects. Image © Jérémie Souteyrat
The pandemic has made the home an all-encompassing space, where people carry out all aspects of their lives, from work to leisure to care. This blurs the boundaries between different activities and stages of life. Similarly, before the Industrial Revolution, homes were shared with servants, apprentices, and extended family members, with everyone living, working, and eating in the same space. The factory system brought about a clear separation between work and home, and Victorian hygiene principles further divided the home into family and servant areas. Despite being mainly applicable to higher-income households, the idea of the home as a private and peaceful space for the nuclear family was popularized in European and American magazines of the 19th and early 20th centuries.
Palma Hideaway House / Mariana de Delás. Image © José Hevia
Throughout history, the size and organization of homes have been slowly adapting to broader social changes and movements. In recent years, the size of newly built residential units has been decreasing in Europe and the United States. The shift can be attributed to the rising cost of living, the decline in homeownership rates, and the global housing crisis. However, the demand for functionality has not followed the same trend, as demonstrated by the growing interest in flexible furnishing systems for tiny homes and small spaces.
Appartement Spectral / BETILLON / DORVAL‐BORY. Image © BETILLON / DORVAL‐BORY
The crisis of the pandemic, however, introduced an abrupt, if temporary, change. With no time to adapt, homes had to multiply the roles they could fulfill. Since then, real estate reports also show an increasing interest in an ‘everything’ room, an easily adaptable space able to shift between roles such as a home office, an art studio, a dining or entertainment space, or almost anything else.
La Borda / Lacol. Image © Lluc Miralles
Although far from the norm, a number of co-living projects demonstrated an alternative to this scenario: instead of relying more on the personal dwelling, to expand to the space of the immediate surrounding. One such example is the La Borda project, a co-living building in Barcelona designed by the Lacol group. The cooperative housing scheme opened less than a year before Spain imposed strict restrictions and lockdowns. The project included several shared spaces, including a kitchen and dining area, a shared laundry space, a multipurpose area, as well as guest rooms and terraces. A report by The Guardian reveals how the tenants adapted to the harsh restrictions in early 2020: once they made sure that none of the occupants had Covid, the shaded spaces opened for use. The facilities provided by the development became a natural replacement for exterior “third places,” encouraging people to interact in an unstructured way, thus minimizing the sense of isolation and loneliness felt by many residents of conventional housing schemes. Now, after all of the restrictions have been lifted, two-thirds of the residents are meeting once a week for a shared dinner in the communal dining room.
La Borda / Lacol. Image © Lluc Miralles
It was a privilege to live through Covid here. It showed that these spaces allow for the sort of interaction that wouldn’t be possible in a conventional apartment block. For example, the guest rooms couldn’t be used because no one was traveling, so they became workspaces. – principal architect Cristina Gamboa for The Guardian
Marmalade Lane Cohousing Development / Mole Architects. Image © David Butler
Storyline Cafe / Junsekino Architect and Design. Image © Spaceshift Studio

