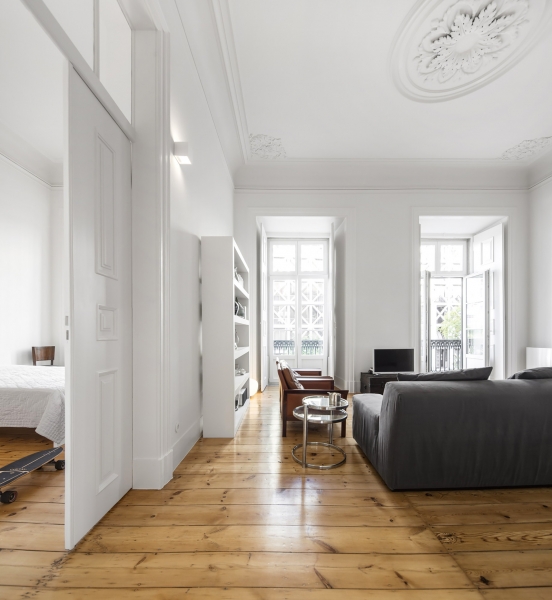Deep respect for the history of the building caused the customer a great desire to recover the authentic elements of the home. With this request, he appealed to the architects of Studio rar.studio.
The building — built in the early XIX century, its distinctive feature is the high ceilings and interconnected living volume. And this fact influenced the customer’s decision to purchase the property.
Deep window openings and shutters on the Windows — it adds a special touch
As the spatial layout of the apartment generally met the needs of the client, the architects decided not to change anything and immediately began to restore the premises.
Project NANA
The original structure of the building was carefully restored, restored stucco elements, oak floors, door frames with transoms and original ceramics in the kitchen.
High ceilings and vast area
The only thing that had rar.studio to reconsider re — heating system and electrics. In accordance with the requirements of the owner they have to meet modern needs.
Regarding lighting, the architects used a special tactic: the purpose of light is to highlight the beauty of architectural elements. So most of the lamps placed on the walls, their light gently rests, emphasizing the width and age of the stucco frieze.
Soft light fills the room with warmth
But in the corridors that need abundant light, set the lights low “fit.” The premises are particularly easy, so lighting here act as decor.
Unobtrusive decor
Non-trivial chandelier
The decor is dominated by white color, lack of bright colors and minimal use of decoration in the interior makes it possible to focus on authentic architectural elements.
The interior is not screaming colors
Wood brings warmth to the interior
To the bedroom adjoins a bathroom
All decorations were carefully chosen according to the basic wishes of the customer.
Minimalism as a lifestyle
At the center of the apartment there are three small rooms that serve as storage space (closets and utility utility room), around them are all primary zones: living, bedrooms, study, lounge, kitchen and dining room.
The plan of the apartment
The Central rooms do not have doors that allows you to organize quick access to any area of the apartment. To avoid chaos in the dressing rooms allow the light curtains of silk.
Visual connection of all volumes of the apartment
An open volume of the storage system
Unassuming but stylish design dressing room
Curtain — elegant door replacement
Ancient ceramics in the kitchen — the same age as the building, to restore it to the architects took a lot of time. The result of a laborious process became a restored. However, not all of the tiles managed to save the lost “puzzles” were replaced with new.
Filigree
The white “miracle” on the floor in the tone of the base color
Distinctive pottery is carefully diluted with modern chrome faucets. Paneled kitchen facades harmoniously complement the image.
Integration of classical elements in the world of today
The warm light brings comfort
We should also say a few words about the bathrooms. The bathrooms were completely redone structurally and formed again. In the decoration of sanitary rooms used by Portuguese marble. Marble peach and white with “tiger” black stains elegantly completes the interior composition.
Stylish, contemporary solution
Precious stone lends a touch of luxury to the interior
Photo: Fernando Guerra
Our view:
At first glance, due to the excessive “whiteness” of the interior may seem plain. However, the authentic elements subtly dilute the sterility of the interior and give a special charm.
Olga
Editor FaqInDecor
28.05.2019

