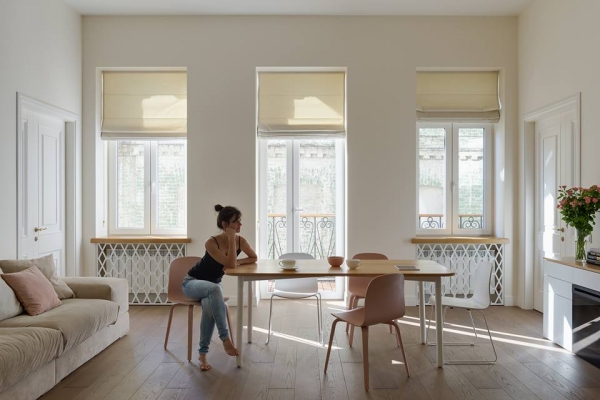Customers want bright, spacious and cozy space, not overloaded with details. The author of the project Katerina Goryaeva from Ki Design took into account all wishes and offer the optimal interior solution.
To create the desired living space in the layout of the apartment has made changes. To give space decided by combining the public spaces into one open, this personal space is left separate.
To fill with light and air space also helps used for the background shades: ivory, cream, white and pale pink. Thanks to the ingenious colour scheme, the interior is a calm, steady, not flashy colors.
Furniture for the project was manufactured specifically according to individual design, so each piece in its place. Light wood tones fill the atmosphere with warmth.
Minimalism in decorating compensate the individual elements in the design: door handles, grilles for radiators, panelled door.
The concept of style can be seen in the design of the space. The main color palette here attached a shade of pale purple.
Wardrobe in the master bedroom is hidden in a niche, which allowed not to pile up little space and visually expand it.
The lighting is a finishing touch that complement and accentuate the created image.

